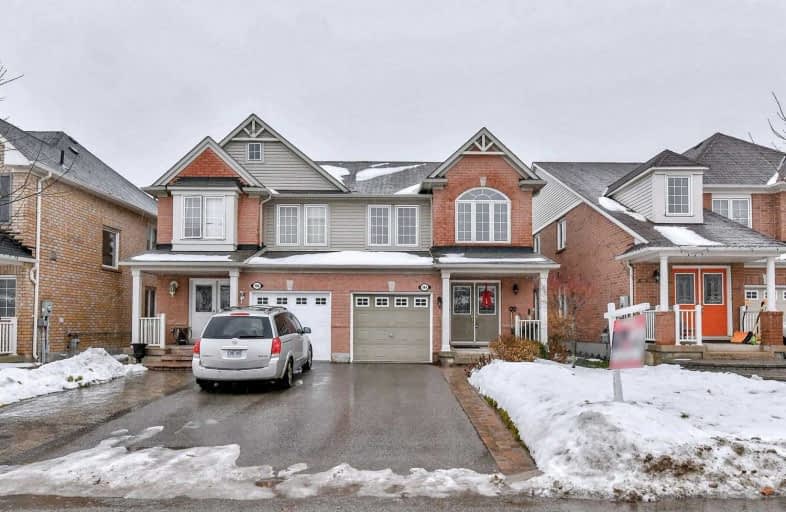Sold on Dec 19, 2019
Note: Property is not currently for sale or for rent.

-
Type: Semi-Detached
-
Style: 2-Storey
-
Lot Size: 7.5 x 30.17 Metres
-
Age: No Data
-
Taxes: $3,791 per year
-
Days on Site: 10 Days
-
Added: Dec 20, 2019 (1 week on market)
-
Updated:
-
Last Checked: 2 months ago
-
MLS®#: N4651086
-
Listed By: Gallo real estate ltd., brokerage
Sought After Location"Mattamy Home" Semi-Detached-Fenced Lot-99' Deep -Great Floor Plan-1762 Sq.Ft-Double Door Entry-Spacious 4 Bedroom-2nd Flr Laundry- Eat-In Country Kit/S/S Appl O/Looks Mfl Fam Rm-Hardwood Flrs-Mbr Ens/W/I Closet -Finished Basement-Rich Laminate Flrs & Potlights-No Sidewalk -Park 2 Cars-Walk To Go Train-Shops-Schools-Parks-Restaurants-Tasefully Decorated -Spotless Thru-Out -
Extras
Exercise Rm-4.10X2.90 -Laminate-Potlights -Inc-Stove,Fridge ,Dw,Micro,Washer,Dryer,All Lights,Window Coverings,W/Softner Hwt(R),Cent Vac& Attachments-Extra Attic Insulation-1762 Sq Ft(As Per Geo Warehouse ) Existing Survey(2006)
Property Details
Facts for 194 Dougherty Crescent, Whitchurch Stouffville
Status
Days on Market: 10
Last Status: Sold
Sold Date: Dec 19, 2019
Closed Date: Feb 24, 2020
Expiry Date: Mar 30, 2020
Sold Price: $725,000
Unavailable Date: Dec 19, 2019
Input Date: Dec 10, 2019
Prior LSC: Listing with no contract changes
Property
Status: Sale
Property Type: Semi-Detached
Style: 2-Storey
Area: Whitchurch Stouffville
Community: Stouffville
Availability Date: Tba
Inside
Bedrooms: 4
Bathrooms: 3
Kitchens: 1
Rooms: 9
Den/Family Room: Yes
Air Conditioning: Central Air
Fireplace: No
Laundry Level: Upper
Central Vacuum: Y
Washrooms: 3
Utilities
Electricity: Yes
Gas: Yes
Cable: Available
Telephone: Available
Building
Basement: Finished
Heat Type: Forced Air
Heat Source: Gas
Exterior: Brick
Water Supply: Municipal
Special Designation: Unknown
Parking
Driveway: Private
Garage Spaces: 1
Garage Type: Attached
Covered Parking Spaces: 2
Total Parking Spaces: 3
Fees
Tax Year: 2019
Tax Legal Description: Pt Lot 16 Plan 65M3841,Rp65R28785,Pts 19&20
Taxes: $3,791
Land
Cross Street: Weldon & Main St
Municipality District: Whitchurch-Stouffville
Fronting On: North
Pool: None
Sewer: Sewers
Lot Depth: 30.17 Metres
Lot Frontage: 7.5 Metres
Additional Media
- Virtual Tour: http://www.winsold.com/tour/12607
Rooms
Room details for 194 Dougherty Crescent, Whitchurch Stouffville
| Type | Dimensions | Description |
|---|---|---|
| Foyer Main | 1.86 x 1.95 | Double Doors, Mirrored Closet, Ceramic Floor |
| Living Main | 2.75 x 6.20 | Hardwood Floor, Combined W/Dining |
| Dining Main | - | Hardwood Floor, Open Concept |
| Kitchen Main | 2.85 x 2.90 | Stainless Steel Appl, Combined W/Kitchen, O/Looks Family |
| Breakfast Main | 2.99 x 3.60 | Ceramic Floor, W/O To Yard, Open Concept |
| Family Main | 3.50 x 4.29 | Hardwood Floor, O/Looks Backyard |
| Master 2nd | 3.40 x 4.24 | 4 Pc Ensuite, W/I Closet, Broadloom |
| Br 2nd | 2.90 x 3.45 | Double Closet, Broadloom |
| Br 2nd | 2.77 x 3.01 | Double Closet, Broadloom |
| Br Bsmt | 3.35 x 3.01 | Closet, Broadloom |
| Rec Bsmt | 2.45 x 7.90 | Laminate, Pot Lights |
| Games Bsmt | 3.10 x 3.30 | Laminate, Pot Lights |
| XXXXXXXX | XXX XX, XXXX |
XXXX XXX XXXX |
$XXX,XXX |
| XXX XX, XXXX |
XXXXXX XXX XXXX |
$XXX,XXX |
| XXXXXXXX XXXX | XXX XX, XXXX | $725,000 XXX XXXX |
| XXXXXXXX XXXXXX | XXX XX, XXXX | $698,000 XXX XXXX |

ÉÉC Pape-François
Elementary: CatholicSt Mark Catholic Elementary School
Elementary: CatholicOscar Peterson Public School
Elementary: PublicWendat Village Public School
Elementary: PublicSt Brendan Catholic School
Elementary: CatholicGlad Park Public School
Elementary: PublicÉSC Pape-François
Secondary: CatholicBill Hogarth Secondary School
Secondary: PublicStouffville District Secondary School
Secondary: PublicSt Brother André Catholic High School
Secondary: CatholicMarkham District High School
Secondary: PublicBur Oak Secondary School
Secondary: Public

