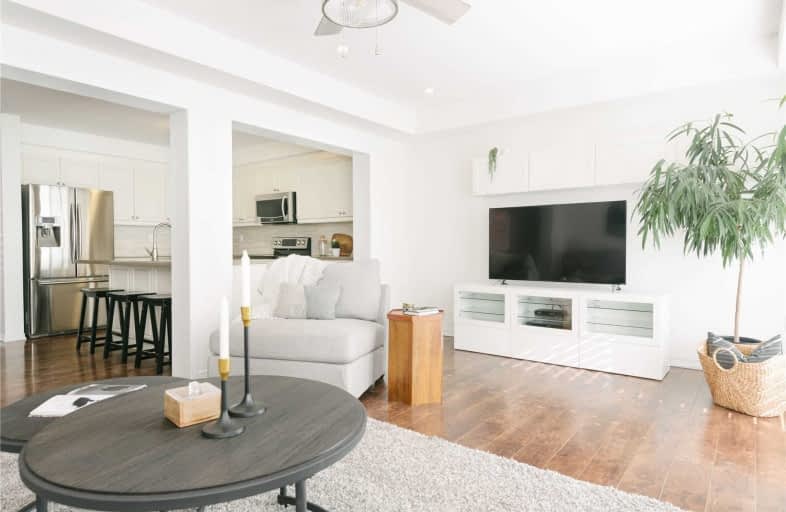
ÉÉC Pape-François
Elementary: Catholic
1.11 km
St Mark Catholic Elementary School
Elementary: Catholic
0.42 km
St Brigid Catholic Elementary School
Elementary: Catholic
1.69 km
Oscar Peterson Public School
Elementary: Public
1.75 km
St Brendan Catholic School
Elementary: Catholic
1.56 km
Glad Park Public School
Elementary: Public
0.40 km
ÉSC Pape-François
Secondary: Catholic
1.11 km
Bill Hogarth Secondary School
Secondary: Public
9.55 km
Stouffville District Secondary School
Secondary: Public
1.40 km
St Brother André Catholic High School
Secondary: Catholic
9.14 km
Markham District High School
Secondary: Public
10.61 km
Bur Oak Secondary School
Secondary: Public
8.77 km




