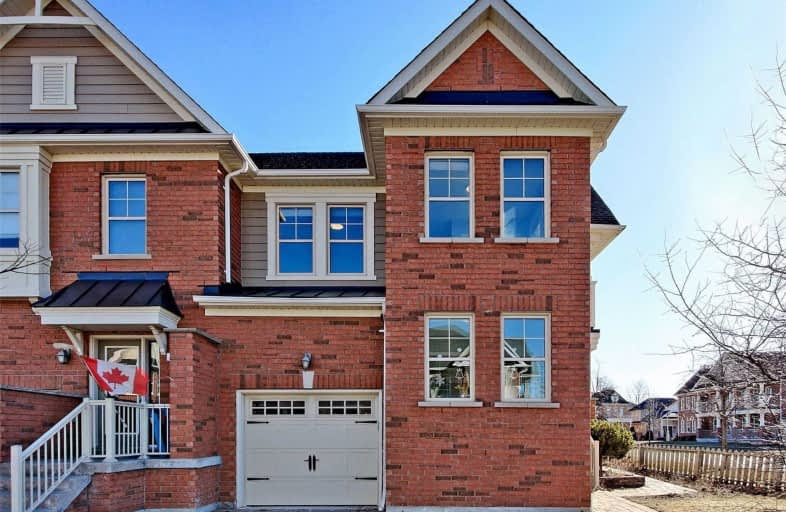Sold on Mar 29, 2021
Note: Property is not currently for sale or for rent.

-
Type: Att/Row/Twnhouse
-
Style: 2-Storey
-
Size: 1500 sqft
-
Lot Size: 40.35 x 97.03 Feet
-
Age: 6-15 years
-
Taxes: $4,051 per year
-
Days on Site: 7 Days
-
Added: Mar 22, 2021 (1 week on market)
-
Updated:
-
Last Checked: 2 months ago
-
MLS®#: N5161413
-
Listed By: Homecomfort realty inc., brokerage
Truly Gorgeous Home In The Heart Of Stouffville! Rarely Find Corner Unit Freehold Town Home With 180 Degree Exposure And Very Very Bright, Facing South And East & West, Creates Amazing Sunlight & Sunsets. Open Concept And Modern Kitchen. Fresh Painting, All New Faucets & Lights And Mirrors, Excellent Layout, 3 Generous Sized Bedrooms, Pot Lights On Main Floor, Direct Access To Garage,Hardwood Flooring On Floors.Solid Wood Stairwell With Iron Pickets.Must See!
Extras
Ss: Fridge(2020), Stove, Range Hood, B/I Dw. Washer& Dryer(On 2nd Flr), Cac, Furnace, Gdo + Remote, All Elfs, All Window Coverings.Finished Bsmt(2020). Hwt(Rental $29.97).Water Softener(Rental $28.99). Walk To Huge Balcony On The 2nd Floor!
Property Details
Facts for 2 Eastwind Drive, Whitchurch Stouffville
Status
Days on Market: 7
Last Status: Sold
Sold Date: Mar 29, 2021
Closed Date: May 18, 2021
Expiry Date: Sep 09, 2021
Sold Price: $955,000
Unavailable Date: Mar 29, 2021
Input Date: Mar 22, 2021
Prior LSC: Listing with no contract changes
Property
Status: Sale
Property Type: Att/Row/Twnhouse
Style: 2-Storey
Size (sq ft): 1500
Age: 6-15
Area: Whitchurch Stouffville
Community: Stouffville
Availability Date: 15-60Days/Tba
Inside
Bedrooms: 3
Bathrooms: 4
Kitchens: 1
Rooms: 9
Den/Family Room: Yes
Air Conditioning: Central Air
Fireplace: No
Laundry Level: Upper
Central Vacuum: N
Washrooms: 4
Building
Basement: Full
Heat Type: Forced Air
Heat Source: Gas
Exterior: Brick
Water Supply: Municipal
Special Designation: Unknown
Parking
Driveway: Private
Garage Spaces: 1
Garage Type: Built-In
Covered Parking Spaces: 2
Total Parking Spaces: 3
Fees
Tax Year: 2020
Tax Legal Description: Plan 65M4122 Pt Blk2 Rp65R31585 Parts 57 & 158
Taxes: $4,051
Highlights
Feature: Fenced Yard
Feature: Park
Feature: Public Transit
Feature: School
Land
Cross Street: Markham & Millard
Municipality District: Whitchurch-Stouffville
Fronting On: North
Pool: None
Sewer: Sewers
Lot Depth: 97.03 Feet
Lot Frontage: 40.35 Feet
Lot Irregularities: Irreg. As Per Survey.
Additional Media
- Virtual Tour: https://winsold.com/matterport/view/66566/m7bMDqGgvMC
Rooms
Room details for 2 Eastwind Drive, Whitchurch Stouffville
| Type | Dimensions | Description |
|---|---|---|
| Living Main | 3.15 x 5.42 | Hardwood Floor, Combined W/Dining, Pot Lights |
| Dining Main | 3.15 x 5.42 | Hardwood Floor, Combined W/Office, Large Window |
| Office Main | 2.70 x 3.68 | Sw View, French Doors, Large Window |
| Kitchen Main | 2.83 x 5.48 | Ceramic Floor, Modern Kitchen, Stainless Steel Appl |
| Breakfast Main | 2.83 x 5.48 | Ceramic Floor, Combined W/Kitchen, W/O To Yard |
| Master 2nd | 3.66 x 4.08 | 4 Pc Ensuite, Se View, W/I Closet |
| Bathroom 2nd | 1.68 x 3.79 | Ceramic Floor, Large Window, 4 Pc Bath |
| 2nd Br 2nd | 3.10 x 3.81 | Double Closet, Sw View, Large Window |
| Bathroom 2nd | 1.60 x 2.38 | Ceramic Floor, 4 Pc Bath, Window |
| 3rd Br 2nd | 3.00 x 3.43 | W/I Closet, West View, Large Window |
| Laundry 2nd | 1.63 x 1.88 | South View, Large Window, Ceramic Floor |
| Family Bsmt | 3.21 x 13.78 | Laminate, Pot Lights, Window |

| XXXXXXXX | XXX XX, XXXX |
XXXX XXX XXXX |
$XXX,XXX |
| XXX XX, XXXX |
XXXXXX XXX XXXX |
$XXX,XXX | |
| XXXXXXXX | XXX XX, XXXX |
XXXXXXX XXX XXXX |
|
| XXX XX, XXXX |
XXXXXX XXX XXXX |
$XXX,XXX | |
| XXXXXXXX | XXX XX, XXXX |
XXXX XXX XXXX |
$XXX,XXX |
| XXX XX, XXXX |
XXXXXX XXX XXXX |
$XXX,XXX |
| XXXXXXXX XXXX | XXX XX, XXXX | $955,000 XXX XXXX |
| XXXXXXXX XXXXXX | XXX XX, XXXX | $739,000 XXX XXXX |
| XXXXXXXX XXXXXXX | XXX XX, XXXX | XXX XXXX |
| XXXXXXXX XXXXXX | XXX XX, XXXX | $999,000 XXX XXXX |
| XXXXXXXX XXXX | XXX XX, XXXX | $870,000 XXX XXXX |
| XXXXXXXX XXXXXX | XXX XX, XXXX | $668,900 XXX XXXX |

ÉÉC Pape-François
Elementary: CatholicSt Mark Catholic Elementary School
Elementary: CatholicSt Brigid Catholic Elementary School
Elementary: CatholicOscar Peterson Public School
Elementary: PublicSt Brendan Catholic School
Elementary: CatholicGlad Park Public School
Elementary: PublicÉSC Pape-François
Secondary: CatholicBill Hogarth Secondary School
Secondary: PublicStouffville District Secondary School
Secondary: PublicSt Brother André Catholic High School
Secondary: CatholicBur Oak Secondary School
Secondary: PublicPierre Elliott Trudeau High School
Secondary: Public
