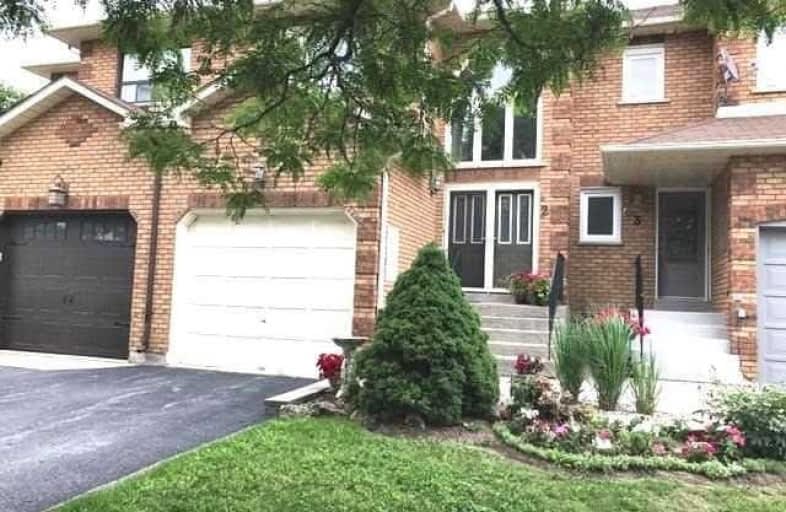Sold on Oct 24, 2017
Note: Property is not currently for sale or for rent.

-
Type: Att/Row/Twnhouse
-
Style: 2-Storey
-
Lot Size: 6.34 x 36.33 Metres
-
Age: No Data
-
Taxes: $3,010 per year
-
Days on Site: 110 Days
-
Added: Sep 07, 2019 (3 months on market)
-
Updated:
-
Last Checked: 3 months ago
-
MLS®#: N3863447
-
Listed By: Gallo real estate ltd., brokerage
Quiet Cul-De-Sac " Fairgate " Built Townhome !2 Storey Foyer With Oak Staircase-Open Concept Living-Walk-Out To Private Fenced Yard-Large Master Bedroom With Double Door Entry-Walk-In Closet-4 Piece Ensuite-2 More Spacious Bedrooms-Fantastic Location -Walk To Schools-Parks-Shops -Go Train-Here Is Your Opportunity To Renovate Or Update With Your Own Designs !
Extras
Include Appliances (As Is)-Hwt (R)Existing Survey-Air Conditioner Not Working-Property Being Sold In " As Is "'Where Is" Condition-No Warranties
Property Details
Facts for 2 Opal Court, Whitchurch Stouffville
Status
Days on Market: 110
Last Status: Sold
Sold Date: Oct 24, 2017
Closed Date: Dec 04, 2017
Expiry Date: Jan 30, 2018
Sold Price: $586,500
Unavailable Date: Oct 24, 2017
Input Date: Jul 06, 2017
Property
Status: Sale
Property Type: Att/Row/Twnhouse
Style: 2-Storey
Area: Whitchurch Stouffville
Community: Stouffville
Availability Date: 30 Days -Tba
Inside
Bedrooms: 3
Bathrooms: 3
Kitchens: 1
Rooms: 7
Den/Family Room: No
Air Conditioning: None
Fireplace: Yes
Laundry Level: Lower
Washrooms: 3
Utilities
Electricity: Yes
Gas: Yes
Cable: Available
Telephone: Available
Building
Basement: Full
Basement 2: Unfinished
Heat Type: Forced Air
Heat Source: Gas
Exterior: Brick
Water Supply: Municipal
Special Designation: Unknown
Other Structures: Garden Shed
Parking
Driveway: Private
Garage Spaces: 1
Garage Type: Attached
Covered Parking Spaces: 2
Total Parking Spaces: 3
Fees
Tax Year: 2016
Tax Legal Description: Plan 65M2691 Lot 19
Taxes: $3,010
Highlights
Feature: Cul De Sac
Feature: Fenced Yard
Feature: Grnbelt/Conserv
Feature: Hospital
Feature: Park
Feature: School
Land
Cross Street: Millard/9th
Municipality District: Whitchurch-Stouffville
Fronting On: East
Pool: None
Sewer: Sewers
Lot Depth: 36.33 Metres
Lot Frontage: 6.34 Metres
Lot Irregularities: Irreg As Per Plan Of
Rooms
Room details for 2 Opal Court, Whitchurch Stouffville
| Type | Dimensions | Description |
|---|---|---|
| Living Main | 3.43 x 4.46 | Fireplace, Picture Window, O/Looks Dining |
| Dining Main | 2.70 x 3.30 | Formal Rm, O/Looks Living |
| Kitchen Main | 2.61 x 3.05 | |
| Breakfast Main | 2.68 x 2.93 | W/O To Yard, O/Looks Living |
| Master 2nd | 3.61 x 4.43 | 4 Pc Ensuite, W/I Closet, Double Doors |
| Br 2nd | 3.00 x 3.44 | Closet, Broadloom |
| Br 2nd | 3.42 x 4.18 | Closet, Broadloom |
| XXXXXXXX | XXX XX, XXXX |
XXXX XXX XXXX |
$XXX,XXX |
| XXX XX, XXXX |
XXXXXX XXX XXXX |
$XXX,XXX |
| XXXXXXXX XXXX | XXX XX, XXXX | $586,500 XXX XXXX |
| XXXXXXXX XXXXXX | XXX XX, XXXX | $599,900 XXX XXXX |

ÉÉC Pape-François
Elementary: CatholicSummitview Public School
Elementary: PublicSt Brigid Catholic Elementary School
Elementary: CatholicWendat Village Public School
Elementary: PublicHarry Bowes Public School
Elementary: PublicGlad Park Public School
Elementary: PublicÉSC Pape-François
Secondary: CatholicBill Hogarth Secondary School
Secondary: PublicStouffville District Secondary School
Secondary: PublicSt Brother André Catholic High School
Secondary: CatholicMarkham District High School
Secondary: PublicBur Oak Secondary School
Secondary: Public

