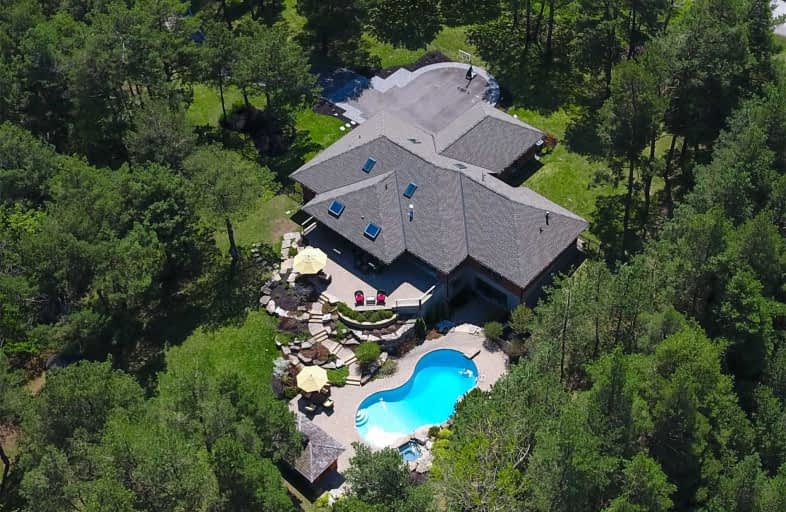Sold on Jun 13, 2019
Note: Property is not currently for sale or for rent.

-
Type: Detached
-
Style: Bungaloft
-
Lot Size: 1.71 x 0 Acres
-
Age: No Data
-
Taxes: $10,122 per year
-
Days on Site: 62 Days
-
Added: Sep 07, 2019 (2 months on market)
-
Updated:
-
Last Checked: 2 months ago
-
MLS®#: N4413687
-
Listed By: Royal lepage rcr realty, brokerage
Wow! Stylish & Classy $$$1,000,000+ Renovated Bungaloft On Private Treed 1.7 Rolling Acres. Prestigious Trail Of The Woods. Spectacular Fischer Kitchen With Dreamy Quartzite, Fireplace, Huge Island & Pantry. Master Suite On Main W/ Elegant Ensuite & W/I Closet. Huge Formal Dining & Liv Room. Prof Fin W/O Bsmt W/ Rec, Games, Bath, Sauna, Exercise & 2 Bdrms. Vacation Backyard With Pool, Waterfall, Cabana & Bar, Hot Tub, Covered Patio & Luscious Landscaping.
Extras
New: Roof, Windows, Doors, Kitchen, Laundry, Driveway, Pool, Hot Tub, Pool House, Landscaping, Hickory Wood Flooring, Gas Fp, Sauna, Generator. (Pls See Attached Upgrade List). Fiber Optic Internet.
Property Details
Facts for 2 William Linton Trail, Whitchurch Stouffville
Status
Days on Market: 62
Last Status: Sold
Sold Date: Jun 13, 2019
Closed Date: Jul 15, 2019
Expiry Date: Oct 31, 2019
Sold Price: $2,400,000
Unavailable Date: Jun 13, 2019
Input Date: Apr 12, 2019
Property
Status: Sale
Property Type: Detached
Style: Bungaloft
Area: Whitchurch Stouffville
Community: Rural Whitchurch-Stouffville
Availability Date: Tbd
Inside
Bedrooms: 4
Bedrooms Plus: 2
Bathrooms: 4
Kitchens: 1
Rooms: 6
Den/Family Room: Yes
Air Conditioning: Central Air
Fireplace: Yes
Laundry Level: Main
Washrooms: 4
Utilities
Electricity: Yes
Gas: Yes
Telephone: Yes
Building
Basement: Fin W/O
Basement 2: Sep Entrance
Heat Type: Forced Air
Heat Source: Gas
Exterior: Brick
Water Supply: Well
Special Designation: Unknown
Parking
Driveway: Private
Garage Spaces: 2
Garage Type: Attached
Covered Parking Spaces: 9
Total Parking Spaces: 11
Fees
Tax Year: 2018
Tax Legal Description: Pcl 6-1 Sec 65M2602;***Plz See Schedule B
Taxes: $10,122
Highlights
Feature: Grnbelt/Cons
Feature: Rolling
Feature: Wooded/Treed
Land
Cross Street: Aurora Rd & Kennedy
Municipality District: Whitchurch-Stouffville
Fronting On: North
Pool: Inground
Sewer: Septic
Lot Frontage: 1.71 Acres
Additional Media
- Virtual Tour: http://www.mcspropertyshowcase.ca/index.cfm?id=2221260
Rooms
Room details for 2 William Linton Trail, Whitchurch Stouffville
| Type | Dimensions | Description |
|---|---|---|
| Living Main | 9.66 x 4.60 | Hardwood Floor, Fireplace, Combined W/Dining |
| Dining Main | 9.66 x 4.60 | Fireplace, W/O To Yard, Combined W/Living |
| Kitchen Main | 5.13 x 8.53 | Quartz Counter, Fireplace, Centre Island |
| Family Main | 5.52 x 3.39 | Hardwood Floor, Sliding Doors, B/I Bookcase |
| Office Main | 5.15 x 4.00 | Hardwood Floor, Pot Lights, Picture Window |
| Master Main | 5.27 x 5.88 | 5 Pc Ensuite, W/I Closet, Picture Window |
| 2nd Br 2nd | 5.73 x 4.60 | Skylight, W/I Closet, Broadloom |
| 3rd Br 2nd | 3.29 x 4.33 | Skylight, Double Closet, Broadloom |
| 4th Br 2nd | 3.14 x 7.35 | Pot Lights, Broadloom |
| Games Bsmt | 2.37 x 4.42 | Ensuite Bath, Sauna, W/O To Pool |
| Family Bsmt | 6.46 x 5.73 | Fireplace, Pot Lights, Open Concept |
| 5th Br Bsmt | 5.03 x 3.93 | Above Grade Window, Double Closet, Broadloom |
| XXXXXXXX | XXX XX, XXXX |
XXXX XXX XXXX |
$X,XXX,XXX |
| XXX XX, XXXX |
XXXXXX XXX XXXX |
$X,XXX,XXX | |
| XXXXXXXX | XXX XX, XXXX |
XXXXXXX XXX XXXX |
|
| XXX XX, XXXX |
XXXXXX XXX XXXX |
$X,XXX,XXX | |
| XXXXXXXX | XXX XX, XXXX |
XXXXXXX XXX XXXX |
|
| XXX XX, XXXX |
XXXXXX XXX XXXX |
$X,XXX,XXX | |
| XXXXXXXX | XXX XX, XXXX |
XXXXXXX XXX XXXX |
|
| XXX XX, XXXX |
XXXXXX XXX XXXX |
$X,XXX,XXX |
| XXXXXXXX XXXX | XXX XX, XXXX | $2,400,000 XXX XXXX |
| XXXXXXXX XXXXXX | XXX XX, XXXX | $2,498,000 XXX XXXX |
| XXXXXXXX XXXXXXX | XXX XX, XXXX | XXX XXXX |
| XXXXXXXX XXXXXX | XXX XX, XXXX | $2,578,000 XXX XXXX |
| XXXXXXXX XXXXXXX | XXX XX, XXXX | XXX XXXX |
| XXXXXXXX XXXXXX | XXX XX, XXXX | $2,699,000 XXX XXXX |
| XXXXXXXX XXXXXXX | XXX XX, XXXX | XXX XXXX |
| XXXXXXXX XXXXXX | XXX XX, XXXX | $2,798,000 XXX XXXX |

Whitchurch Highlands Public School
Elementary: PublicBallantrae Public School
Elementary: PublicRick Hansen Public School
Elementary: PublicStonehaven Elementary School
Elementary: PublicNotre Dame Catholic Elementary School
Elementary: CatholicBogart Public School
Elementary: PublicÉSC Pape-François
Secondary: CatholicSacred Heart Catholic High School
Secondary: CatholicStouffville District Secondary School
Secondary: PublicHuron Heights Secondary School
Secondary: PublicNewmarket High School
Secondary: PublicSt Maximilian Kolbe High School
Secondary: Catholic

