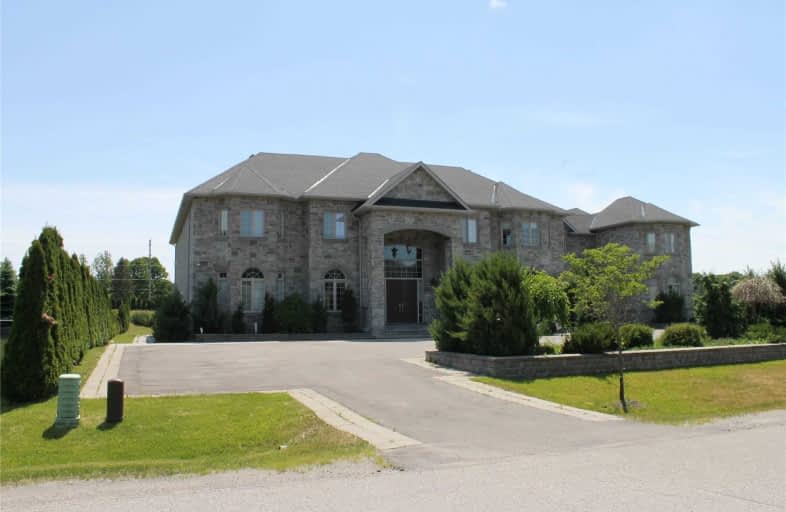Leased on Dec 20, 2019
Note: Property is not currently for sale or for rent.

-
Type: Detached
-
Style: 2-Storey
-
Size: 5000 sqft
-
Lease Term: 1 Year
-
Possession: Immediate
-
All Inclusive: N
-
Lot Size: 135.73 x 275.39 Feet
-
Age: 6-15 years
-
Days on Site: 106 Days
-
Added: Dec 24, 2019 (3 months on market)
-
Updated:
-
Last Checked: 1 month ago
-
MLS®#: N4566310
-
Listed By: Living realty inc., brokerage
Gorgeous Custom Mansion Over 8,500Sf With Double Formal Custom Staircases, Drive-Thru Courtyard, Dream Kitchen, Spectacular Family Room With Party Bar, Grand Master Suite With His/Her Closets & 6 Pc En Suite. Elegant Finishes. Private Loft With High Ceiling, Studio Could Convert To Nanny/In-Law/Site/Office With Separate Entrance. Vacation Paradise Backyard With Outdoor Kitchen, Private 3-Sided In-Ground Pool With Skylights, Hot Tub And Entertaining Size Deck
Extras
All Built In Appliances, All Elf's All Window Coverings, Central Air, Security Camera, In-Ground Sprinklers, 4 Wine Fridges, Heated Master Bath Floor. Tenant To Pay All Utilities, Hot Water Tank Rental, Cable, Ext Maintenance Incl Pool.
Property Details
Facts for 20 Ballyview Court, Whitchurch Stouffville
Status
Days on Market: 106
Last Status: Leased
Sold Date: Dec 20, 2019
Closed Date: Jan 17, 2020
Expiry Date: Mar 04, 2020
Sold Price: $6,800
Unavailable Date: Dec 20, 2019
Input Date: Sep 05, 2019
Prior LSC: Listing with no contract changes
Property
Status: Lease
Property Type: Detached
Style: 2-Storey
Size (sq ft): 5000
Age: 6-15
Area: Whitchurch Stouffville
Community: Ballantrae
Availability Date: Immediate
Inside
Bedrooms: 5
Bathrooms: 6
Kitchens: 1
Rooms: 12
Den/Family Room: Yes
Air Conditioning: Central Air
Fireplace: Yes
Laundry:
Laundry Level: Main
Central Vacuum: N
Washrooms: 6
Utilities
Utilities Included: N
Electricity: Yes
Gas: Yes
Cable: Yes
Telephone: Yes
Building
Basement: Part Fin
Basement 2: Sep Entrance
Heat Type: Forced Air
Heat Source: Gas
Exterior: Brick
Exterior: Stone
Elevator: N
UFFI: No
Private Entrance: Y
Water Supply: Municipal
Special Designation: Accessibility
Parking
Driveway: Circular
Parking Included: Yes
Garage Spaces: 3
Garage Type: Attached
Covered Parking Spaces: 20
Total Parking Spaces: 23
Fees
Cable Included: No
Central A/C Included: No
Common Elements Included: No
Heating Included: No
Hydro Included: No
Water Included: No
Highlights
Feature: Cul De Sac
Feature: Golf
Feature: Grnbelt/Conserv
Feature: Park
Land
Cross Street: Aurora Road And Mcco
Municipality District: Whitchurch-Stouffville
Fronting On: South
Pool: Inground
Sewer: Septic
Lot Depth: 275.39 Feet
Lot Frontage: 135.73 Feet
Payment Frequency: Monthly
Rooms
Room details for 20 Ballyview Court, Whitchurch Stouffville
| Type | Dimensions | Description |
|---|---|---|
| Living Ground | 5.49 x 9.78 | Hardwood Floor, O/Looks Pool, Crown Moulding |
| Dining Ground | 4.57 x 5.46 | Hardwood Floor, French Doors, Crown Moulding |
| Family Ground | 5.49 x 11.58 | Stone Fireplace, Wet Bar, Moulded Ceiling |
| Kitchen Ground | 5.49 x 5.72 | Pantry, Centre Island, Granite Counter |
| Breakfast Ground | 5.49 x 4.65 | Cathedral Ceiling, W/O To Deck, O/Looks Pool |
| Library Ground | 4.27 x 4.57 | Hardwood Floor, Bay Window, Crown Moulding |
| Laundry Ground | 3.33 x 6.07 | Stone Floor, Double Closet, B/I Shelves |
| Master 2nd | 5.49 x 9.78 | Hardwood Floor, His/Hers Closets, 6 Pc Ensuite |
| 2nd Br 2nd | 5.46 x 5.59 | Hardwood Floor, W/I Closet, 4 Pc Ensuite |
| 3rd Br 2nd | 5.54 x 5.49 | Open Concept, W/I Closet, 4 Pc Ensuite |
| 4th Br 2nd | 4.27 x 5.03 | Hardwood Floor, Crown Moulding, Bay Window |
| Loft 2nd | 6.35 x 10.67 | Sunken Bath, W/I Closet, 2 Pc Ensuite |
| XXXXXXXX | XXX XX, XXXX |
XXXXXX XXX XXXX |
$X,XXX |
| XXX XX, XXXX |
XXXXXX XXX XXXX |
$X,XXX | |
| XXXXXXXX | XXX XX, XXXX |
XXXXXX XXX XXXX |
$X,XXX |
| XXX XX, XXXX |
XXXXXX XXX XXXX |
$X,XXX | |
| XXXXXXXX | XXX XX, XXXX |
XXXXXX XXX XXXX |
$X,XXX |
| XXX XX, XXXX |
XXXXXX XXX XXXX |
$X,XXX | |
| XXXXXXXX | XXX XX, XXXX |
XXXXXXXX XXX XXXX |
|
| XXX XX, XXXX |
XXXXXX XXX XXXX |
$X,XXX | |
| XXXXXXXX | XXX XX, XXXX |
XXXX XXX XXXX |
$X,XXX,XXX |
| XXX XX, XXXX |
XXXXXX XXX XXXX |
$X,XXX,XXX |
| XXXXXXXX XXXXXX | XXX XX, XXXX | $6,800 XXX XXXX |
| XXXXXXXX XXXXXX | XXX XX, XXXX | $6,800 XXX XXXX |
| XXXXXXXX XXXXXX | XXX XX, XXXX | $6,500 XXX XXXX |
| XXXXXXXX XXXXXX | XXX XX, XXXX | $6,500 XXX XXXX |
| XXXXXXXX XXXXXX | XXX XX, XXXX | $6,250 XXX XXXX |
| XXXXXXXX XXXXXX | XXX XX, XXXX | $8,000 XXX XXXX |
| XXXXXXXX XXXXXXXX | XXX XX, XXXX | XXX XXXX |
| XXXXXXXX XXXXXX | XXX XX, XXXX | $8,000 XXX XXXX |
| XXXXXXXX XXXX | XXX XX, XXXX | $2,380,000 XXX XXXX |
| XXXXXXXX XXXXXX | XXX XX, XXXX | $2,699,000 XXX XXXX |

ÉÉC Pape-François
Elementary: CatholicWhitchurch Highlands Public School
Elementary: PublicBallantrae Public School
Elementary: PublicSt Mark Catholic Elementary School
Elementary: CatholicHarry Bowes Public School
Elementary: PublicGlad Park Public School
Elementary: PublicÉSC Pape-François
Secondary: CatholicSacred Heart Catholic High School
Secondary: CatholicStouffville District Secondary School
Secondary: PublicHuron Heights Secondary School
Secondary: PublicNewmarket High School
Secondary: PublicBur Oak Secondary School
Secondary: Public

