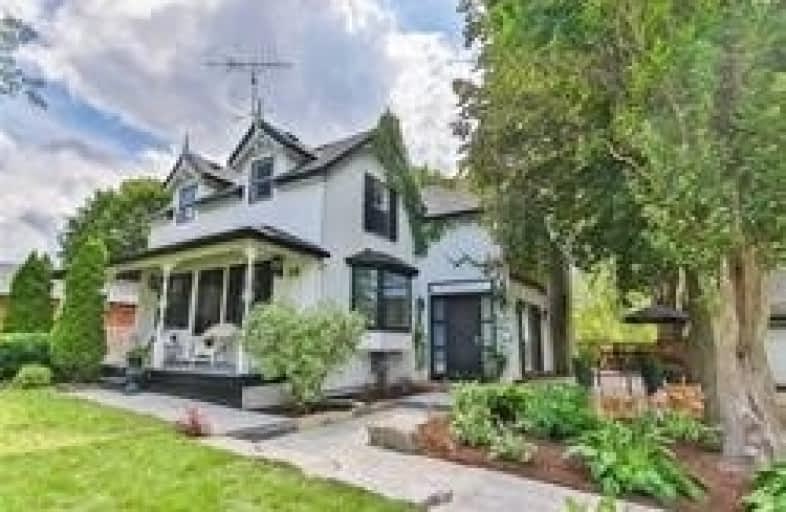Sold on Oct 21, 2019
Note: Property is not currently for sale or for rent.

-
Type: Detached
-
Style: 1 1/2 Storey
-
Size: 2500 sqft
-
Lot Size: 87.5 x 159 Feet
-
Age: 100+ years
-
Taxes: $5,919 per year
-
Days on Site: 13 Days
-
Added: Nov 01, 2019 (1 week on market)
-
Updated:
-
Last Checked: 2 months ago
-
MLS®#: N4601438
-
Listed By: Re/max all-stars realty inc., brokerage
The Best Deal In Stouffville Hands Down!! Stunning 5 Bedroom Plus Full Finished Basement Apartment With Walk Out, Separate Entrance. House Is Situated In One Of The Most Sought After Neighbourhoods, Property Is Situated On A Quiet, Family Orientated Street And Within Walking Distance Of Great Elementary Schools. New Deck, New Front Walkway And Professional Landscaping Found On This Gorgeous Lot. Pot Lights Thru Out, Hardwood All Re Done And Sanded.
Extras
Huge Back Yard, 3 Car Garage. Audio Rough In For Speakers Thru Out.Lots Of Space To Add A Pool. Great In Law Space On Main Level. New Front Door And Side Doors Stove,House Freshly Painted From Top To Bottom.
Property Details
Facts for 20 Spring Street, Whitchurch Stouffville
Status
Days on Market: 13
Last Status: Sold
Sold Date: Oct 21, 2019
Closed Date: Jan 23, 2020
Expiry Date: Dec 31, 2019
Sold Price: $990,000
Unavailable Date: Oct 21, 2019
Input Date: Oct 08, 2019
Property
Status: Sale
Property Type: Detached
Style: 1 1/2 Storey
Size (sq ft): 2500
Age: 100+
Area: Whitchurch Stouffville
Community: Stouffville
Availability Date: Tbd
Inside
Bedrooms: 5
Bedrooms Plus: 1
Bathrooms: 7
Kitchens: 2
Rooms: 9
Den/Family Room: Yes
Air Conditioning: Central Air
Fireplace: Yes
Laundry Level: Upper
Central Vacuum: Y
Washrooms: 7
Utilities
Electricity: Yes
Gas: Yes
Cable: Yes
Telephone: Yes
Building
Basement: Apartment
Basement 2: Fin W/O
Heat Type: Forced Air
Heat Source: Gas
Exterior: Alum Siding
Exterior: Board/Batten
Elevator: N
Water Supply: Municipal
Special Designation: Unknown
Other Structures: Garden Shed
Other Structures: Workshop
Parking
Driveway: Mutual
Garage Spaces: 3
Garage Type: Detached
Covered Parking Spaces: 5
Total Parking Spaces: 8
Fees
Tax Year: 2018
Tax Legal Description: Pt Lt 44 Pl Stouffville Pt 4,65R5526;Pt Lt 16 Pl
Taxes: $5,919
Highlights
Feature: Public Trans
Feature: Rec Centre
Feature: School
Land
Cross Street: Main Street & 10th L
Municipality District: Whitchurch-Stouffville
Fronting On: West
Pool: None
Sewer: Sewers
Lot Depth: 159 Feet
Lot Frontage: 87.5 Feet
Acres: .50-1.99
Additional Media
- Virtual Tour: https://www.youtube.com/watch?v=NbfZfwTu4Zg&feature=youtu.be
Rooms
Room details for 20 Spring Street, Whitchurch Stouffville
| Type | Dimensions | Description |
|---|---|---|
| Kitchen Main | 3.81 x 6.40 | Granite Counter, Bay Window, Breakfast Area |
| Dining Main | 5.18 x 4.20 | Wainscoting, Hardwood Floor, Window |
| Other Main | 4.41 x 4.87 | W/O To Deck, 3 Pc Bath, Hardwood Floor |
| Living Main | 4.87 x 5.94 | Fireplace, Hardwood Floor, Bay Window |
| 2nd Br 2nd | 5.27 x 4.26 | 4 Pc Bath, W/I Closet |
| Master 2nd | 3.46 x 7.46 | Fireplace, Balcony, 3 Pc Ensuite |
| 3rd Br 2nd | 6.40 x 3.46 | Crown Moulding, Wainscoting, 3 Pc Bath |
| 4th Br 2nd | 3.35 x 3.13 | 3 Pc Ensuite, Window, Hardwood Floor |
| Br Bsmt | - | Closet, Window |
| Family Bsmt | - | Fireplace |
| Kitchen Bsmt | - | Eat-In Kitchen, Ceramic Floor |
| Living Bsmt | - |

| XXXXXXXX | XXX XX, XXXX |
XXXX XXX XXXX |
$XXX,XXX |
| XXX XX, XXXX |
XXXXXX XXX XXXX |
$XXX,XXX | |
| XXXXXXXX | XXX XX, XXXX |
XXXXXXX XXX XXXX |
|
| XXX XX, XXXX |
XXXXXX XXX XXXX |
$X,XXX,XXX | |
| XXXXXXXX | XXX XX, XXXX |
XXXXXXX XXX XXXX |
|
| XXX XX, XXXX |
XXXXXX XXX XXXX |
$X,XXX,XXX | |
| XXXXXXXX | XXX XX, XXXX |
XXXX XXX XXXX |
$X,XXX,XXX |
| XXX XX, XXXX |
XXXXXX XXX XXXX |
$XXX,XXX | |
| XXXXXXXX | XXX XX, XXXX |
XXXXXXX XXX XXXX |
|
| XXX XX, XXXX |
XXXXXX XXX XXXX |
$X,XXX,XXX |
| XXXXXXXX XXXX | XXX XX, XXXX | $990,000 XXX XXXX |
| XXXXXXXX XXXXXX | XXX XX, XXXX | $999,000 XXX XXXX |
| XXXXXXXX XXXXXXX | XXX XX, XXXX | XXX XXXX |
| XXXXXXXX XXXXXX | XXX XX, XXXX | $1,178,800 XXX XXXX |
| XXXXXXXX XXXXXXX | XXX XX, XXXX | XXX XXXX |
| XXXXXXXX XXXXXX | XXX XX, XXXX | $1,238,800 XXX XXXX |
| XXXXXXXX XXXX | XXX XX, XXXX | $1,100,000 XXX XXXX |
| XXXXXXXX XXXXXX | XXX XX, XXXX | $999,900 XXX XXXX |
| XXXXXXXX XXXXXXX | XXX XX, XXXX | XXX XXXX |
| XXXXXXXX XXXXXX | XXX XX, XXXX | $1,288,000 XXX XXXX |

Barbara Reid Elementary Public School
Elementary: PublicÉÉC Pape-François
Elementary: CatholicSummitview Public School
Elementary: PublicSt Brigid Catholic Elementary School
Elementary: CatholicWendat Village Public School
Elementary: PublicHarry Bowes Public School
Elementary: PublicÉSC Pape-François
Secondary: CatholicBill Hogarth Secondary School
Secondary: PublicStouffville District Secondary School
Secondary: PublicSt Brother André Catholic High School
Secondary: CatholicMarkham District High School
Secondary: PublicBur Oak Secondary School
Secondary: Public
