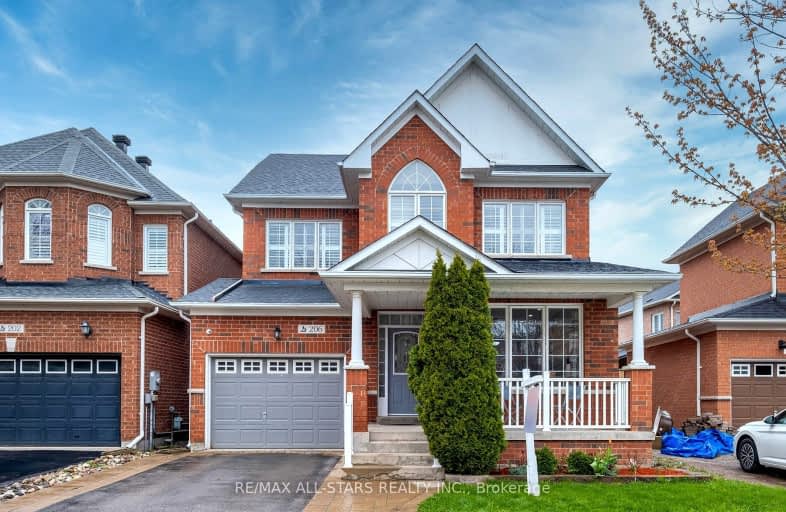Somewhat Walkable
- Some errands can be accomplished on foot.
Some Transit
- Most errands require a car.
Bikeable
- Some errands can be accomplished on bike.

ÉÉC Pape-François
Elementary: CatholicSt Mark Catholic Elementary School
Elementary: CatholicSt Brigid Catholic Elementary School
Elementary: CatholicOscar Peterson Public School
Elementary: PublicSt Brendan Catholic School
Elementary: CatholicGlad Park Public School
Elementary: PublicÉSC Pape-François
Secondary: CatholicBill Hogarth Secondary School
Secondary: PublicStouffville District Secondary School
Secondary: PublicSt Brother André Catholic High School
Secondary: CatholicMarkham District High School
Secondary: PublicBur Oak Secondary School
Secondary: Public-
Tiperary Taphouse
5892 Main Street, Whitchurch-Stouffville, ON L4A 1T2 0.6km -
Oakside Bar & Lounge
5887 Main Street, Unit B, Stouffville, ON L4A 1N2 0.71km -
St Louis Bar And Grill
5777 Main Street, Whitchurch-Stouffville, ON L4A 2S9 0.85km
-
Symposium Cafe
5769 Main Street, Whitchurch-Stouffville, ON L4A 8B7 0.8km -
Starbucks
5771 Main Street, Whitchurch-Stouffville, ON L4A 8B1 0.94km -
Red Bulb Espresso Bar
6148 Main Street, Whitchurch-Stouffville, ON L4A 1A6 0.99km
-
Pharmasave
208-5892 Main Street, Stouffville, ON L4A 2S8 0.6km -
Shoppers Drug Mart
5710 Main St, Unit 3, Stouffville, ON L4A 8A9 0.75km -
Rexall Drugstore
5779 Main Street, Stouffville, ON L4A 4R2 0.84km
-
Stouffville Arena Snack Bar
12483 Ninth Line, Whitchurch-Stouffville, ON L4A 0B2 0.5km -
Chuck’s Roadhouse Bar And Grill
5892 Main Street, Whitchurch-Stouffville, ON L4A 1T2 0.6km -
Pizza Nova
5892 Main Street, Whitchurch-Stouffville, ON L4A 2S8 0.62km
-
SmartCentres Stouffville
1050 Hoover Park Drive, Stouffville, ON L4A 0G9 2.25km -
East End Corners
12277 Main Street, Whitchurch-Stouffville, ON L4A 0Y1 2.56km -
Buck or Two Plus
5710 Main Street, Unit 2, Stouffville, ON L4A 8A9 0.72km
-
Steve & Liz's No Frills
5710 Main Street, Stouffville, ON L4A 8A9 0.71km -
Longo's
5773 Main Street, Whitchurch-Stouffville, ON L4A 2T1 0.74km -
Metro
5612 Main Street, Stouffville, ON L4A 8B7 0.96km
-
LCBO
5710 Main Street, Whitchurch-Stouffville, ON L4A 8A9 0.68km -
LCBO
9720 Markham Road, Markham, ON L6E 0H8 8.02km -
LCBO
219 Markham Road, Markham, ON L3P 1Y5 10.19km
-
Shell
5842 Main Street, Whitchurch-Stouffville, ON L4A 2S8 0.66km -
Esso Circle K
5946 Main Street, Stouffville, ON L4A 3A1 0.65km -
Circle K
5946 Main Street, Stouffville, ON L4A 3A1 0.66km
-
Cineplex Cinemas Markham and VIP
179 Enterprise Boulevard, Suite 169, Markham, ON L6G 0E7 14.8km -
Cineplex Odeon Aurora
15460 Bayview Avenue, Aurora, ON L4G 7J1 15.34km -
Imagine Cinemas
10909 Yonge Street, Unit 33, Richmond Hill, ON L4C 3E3 16.78km
-
Whitchurch-Stouffville Public Library
2 Park Drive, Stouffville, ON L4A 4K1 1.65km -
Markham Public Library - Cornell
3201 Bur Oak Avenue, Markham, ON L6B 1E3 10.27km -
Pickering Public Library
Claremont Branch, 4941 Old Brock Road, Pickering, ON L1Y 1A6 10.69km
-
Markham Stouffville Hospital
381 Church Street, Markham, ON L3P 7P3 10.33km -
404 Veterinary Referral and Emergency Hospital
510 Harry Walker Parkway S, Newmarket, ON L3Y 0B3 15.33km -
Southlake Regional Health Centre
596 Davis Drive, Newmarket, ON L3Y 2P9 17.92km
-
Swan Lake Park
25 Swan Park Rd (at Williamson Rd), Markham ON 8.44km -
Milne Dam Conservation Park
Hwy 407 (btwn McCowan & Markham Rd.), Markham ON L3P 1G6 12.25km -
Toogood Pond
Carlton Rd (near Main St.), Unionville ON L3R 4J8 12.25km
-
CIBC
9690 Hwy 48 N (at Bur Oak Ave.), Markham ON L6E 0H8 8.07km -
Scotiabank
101 Main St N (at Robinson St), Markham ON L3P 1X9 10.73km -
CIBC
8675 McCowan Rd (Bullock Dr), Markham ON L3P 4H1 11.48km
- 4 bath
- 4 bed
816 Millard Street, Whitchurch Stouffville, Ontario • L4A 0B6 • Stouffville
- 4 bath
- 4 bed
- 2000 sqft
14 Ironwood Crescent, Whitchurch Stouffville, Ontario • L4A 5S7 • Stouffville
- 5 bath
- 4 bed
- 2500 sqft
153 Jonas Millway, Whitchurch Stouffville, Ontario • L4A 0M9 • Stouffville
- 5 bath
- 4 bed
- 2500 sqft
763 Millard Street, Whitchurch Stouffville, Ontario • L4A 0B5 • Stouffville
- 4 bath
- 4 bed
339 North Street North, Whitchurch Stouffville, Ontario • L4A 4Z3 • Stouffville
- 5 bath
- 5 bed
- 3000 sqft
142 West Lawn Crescent, Whitchurch Stouffville, Ontario • L4A 0B4 • Stouffville
- 2 bath
- 4 bed
18 Charles Street, Whitchurch Stouffville, Ontario • L4A 1B7 • Stouffville
- 5 bath
- 4 bed
- 3000 sqft
86 Conductor Avenue, Whitchurch Stouffville, Ontario • L4A 4X5 • Stouffville
- 4 bath
- 4 bed
- 1500 sqft
41 Cabin Trail Crescent, Whitchurch Stouffville, Ontario • L4A 0S5 • Stouffville
- 4 bath
- 4 bed
- 2000 sqft
22 James Mccullough Road, Whitchurch Stouffville, Ontario • L4A 0Y8 • Stouffville
- 3 bath
- 4 bed
181 Byers Pond Way, Whitchurch Stouffville, Ontario • L4A 0M4 • Stouffville














