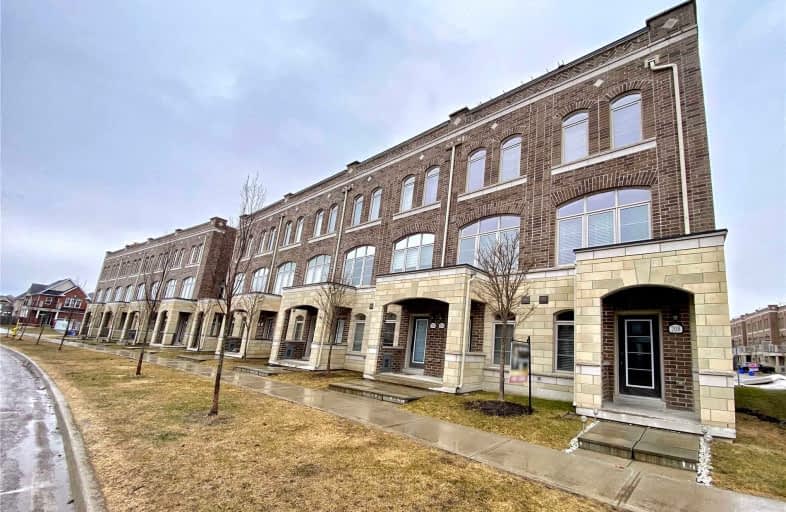Car-Dependent
- Most errands require a car.
47
/100
Some Transit
- Most errands require a car.
30
/100
Somewhat Bikeable
- Most errands require a car.
45
/100

ÉÉC Pape-François
Elementary: Catholic
1.04 km
St Mark Catholic Elementary School
Elementary: Catholic
0.35 km
St Brigid Catholic Elementary School
Elementary: Catholic
1.39 km
Oscar Peterson Public School
Elementary: Public
1.88 km
St Brendan Catholic School
Elementary: Catholic
1.54 km
Glad Park Public School
Elementary: Public
0.25 km
ÉSC Pape-François
Secondary: Catholic
1.04 km
Bill Hogarth Secondary School
Secondary: Public
9.57 km
Stouffville District Secondary School
Secondary: Public
1.44 km
St Brother André Catholic High School
Secondary: Catholic
9.23 km
Markham District High School
Secondary: Public
10.68 km
Bur Oak Secondary School
Secondary: Public
8.91 km
-
Madori Park
Millard St, Whitchurch-Stouffville ON 0.72km -
Swan Lake Park
25 Swan Park Rd (at Williamson Rd), Markham ON 8.64km -
Mint Leaf Park
Markham ON 9.28km
-
RBC Royal Bank
9428 Markham Rd (at Edward Jeffreys Ave.), Markham ON L6E 0N1 7.44km -
TD Bank Financial Group
9970 Kennedy Rd, Markham ON L6C 0M4 10.06km -
CIBC
8675 McCowan Rd (Bullock Dr), Markham ON L3P 4H1 11.72km


