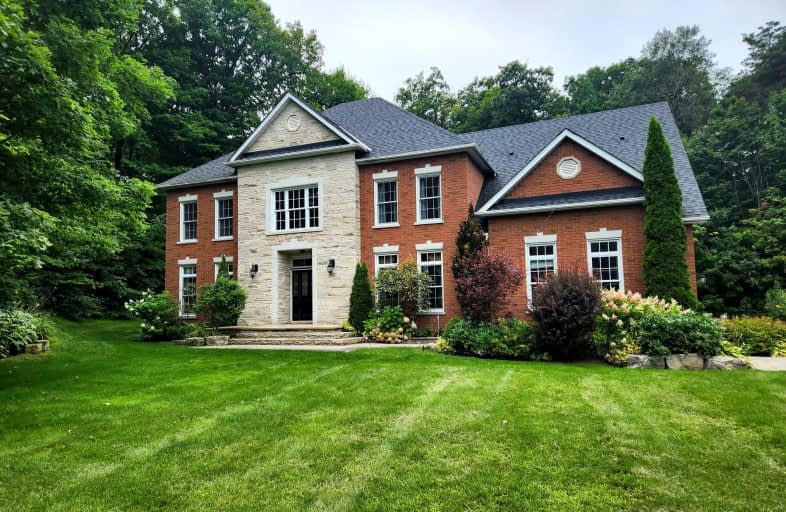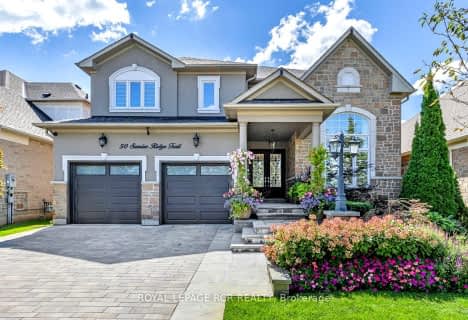Car-Dependent
- Almost all errands require a car.
No Nearby Transit
- Almost all errands require a car.
Somewhat Bikeable
- Most errands require a car.

Whitchurch Highlands Public School
Elementary: PublicBallantrae Public School
Elementary: PublicRick Hansen Public School
Elementary: PublicStonehaven Elementary School
Elementary: PublicNotre Dame Catholic Elementary School
Elementary: CatholicHartman Public School
Elementary: PublicÉSC Pape-François
Secondary: CatholicSacred Heart Catholic High School
Secondary: CatholicStouffville District Secondary School
Secondary: PublicHuron Heights Secondary School
Secondary: PublicNewmarket High School
Secondary: PublicSt Maximilian Kolbe High School
Secondary: Catholic-
Coach House Pub
3 Felcher Boulevard, Stouffville, ON L4A 7X4 4.42km -
The Keg Steakhouse + Bar
106 First Commerce Drive, Aurora, ON L4G 0H5 5.35km -
St Louis Bar and Grill
17074 Leslie Street, Unit 1, Newmarket, ON L3Y 8V8 7.37km
-
Tim Hortons
5292 Aurora Rd, Ballantrae, ON L4A 7X4 4.69km -
Starbucks
35 1st Commerce Drive, Aurora, ON L4G 8A4 5.29km -
Tim Horton's
1472 Wellington Street E, Aurora, ON L4G 7B7 5.7km
-
Ballantrae Pharmacy
2-3 Felcher Boulevard, Stouffville, ON L4A 7X4 4.45km -
Shoppers Drug Mart
446 Hollandview Trail, Aurora, ON L4G 3H1 7.83km -
Shoppers Drug Mart
665 Stonehaven Avenue, Newmarket, ON L3X 2G2 8.13km
-
Hanson's Restaurant
3721 Aurora Road, Stouffville, ON L4A 2P9 0.61km -
Kellie's Kitchen
180 Ram Forest Road, Whitchurch-Stouffville, ON L0H 1G0 2.99km -
Wesley's Burgers and Wings
15161 Woodbine Avenue, Whitchurch-Stouffville, ON L4A 4N6 3.67km
-
Smart Centres Aurora
135 First Commerce Drive, Aurora, ON L4G 0G2 5.16km -
SmartCentres Stouffville
1050 Hoover Park Drive, Stouffville, ON L4A 0G9 9.23km -
Walmart
135 First Commerce Dr, Aurora, ON L4G 0G2 5.11km
-
Bulk Barn
91 First Commerce Drive, Aurora, ON L4G 0G2 5.27km -
Farm Boy
10 Goulding Avenue, Unit A1, Aurora, ON L4G 4A2 5.3km -
Strawberry Creek Farm
17471 Woodbine Avenue, Whitchurch-Stouffville, ON L3Y 4W1 6.97km
-
LCBO
94 First Commerce Drive, Aurora, ON L4G 0H5 5.41km -
Lcbo
15830 Bayview Avenue, Aurora, ON L4G 7Y3 7.79km -
The Beer Store
1100 Davis Drive, Newmarket, ON L3Y 8W8 8.13km
-
Global Fuel
5272 Aurora Road, Whitchurch-Stouffville, ON L4A 7X4 4.65km -
Ultramar
5267 Aurora Road, Whitchurch-Stouffville, ON L4A 7X4 4.78km -
Pioneer Gas Bar
15641 Highway 48, Whitchurch-Stouffville, ON L0G 1E0 4.97km
-
Cineplex Odeon Aurora
15460 Bayview Avenue, Aurora, ON L4G 7J1 7.92km -
Silver City - Main Concession
18195 Yonge Street, East Gwillimbury, ON L9N 0H9 11.91km -
SilverCity Newmarket Cinemas & XSCAPE
18195 Yonge Street, East Gwillimbury, ON L9N 0H9 11.91km
-
Newmarket Public Library
438 Park Aveniue, Newmarket, ON L3Y 1W1 9.41km -
Aurora Public Library
15145 Yonge Street, Aurora, ON L4G 1M1 9.72km -
Whitchurch-Stouffville Public Library
2 Park Drive, Stouffville, ON L4A 4K1 10.38km
-
VCA Canada 404 Veterinary Emergency and Referral Hospital
510 Harry Walker Parkway S, Newmarket, ON L3Y 0B3 6.62km -
Southlake Regional Health Centre
596 Davis Drive, Newmarket, ON L3Y 2P9 9.22km -
Vital Care Medical
883 Mulock Drive, Suite 5B, Newmarket, ON L3Y 8S3 7.47km
-
Madori Park
Millard St, Stouffville ON 8.49km -
Lake Wilcox Park
Sunset Beach Rd, Richmond Hill ON 10.35km -
Richmond Green Sports Centre & Park
1300 Elgin Mills Rd E (at Leslie St.), Richmond Hill ON L4S 1M5 14.16km
-
TD Bank Financial Group
40 First Commerce Dr (at Wellington St E), Aurora ON L4G 0H5 5.44km -
XE.com Inc
1145 Nicholson Rd (Gorham Street), Newmarket ON L3Y 9C3 7.23km -
CIBC
660 Wellington St E (Bayview Ave.), Aurora ON L4G 0K3 7.79km
- 5 bath
- 4 bed
50 Sunrise Ridge Trail, Whitchurch Stouffville, Ontario • L4A 0C9 • Rural Whitchurch-Stouffville
- 6 bath
- 5 bed
18 Blue Ridge Trail, Whitchurch Stouffville, Ontario • L3Y 4W1 • Rural Whitchurch-Stouffville




