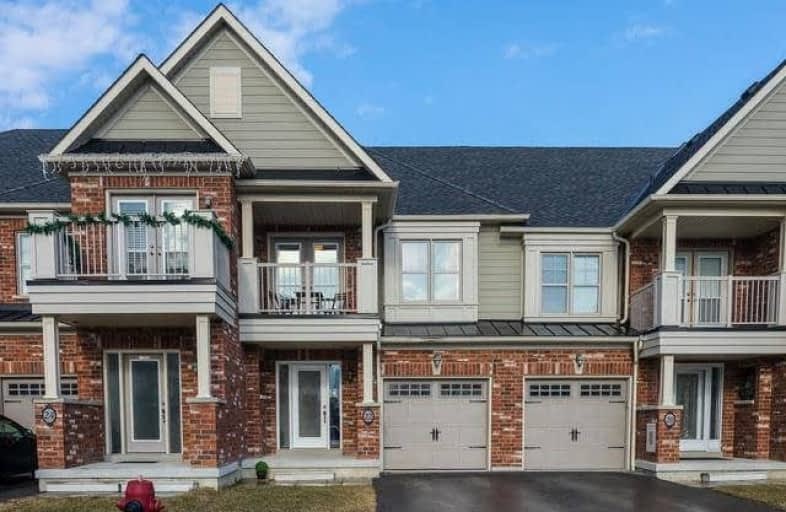Sold on Apr 27, 2018
Note: Property is not currently for sale or for rent.

-
Type: Att/Row/Twnhouse
-
Style: 2-Storey
-
Size: 1500 sqft
-
Lot Size: 19.69 x 102.3 Feet
-
Age: No Data
-
Taxes: $3,400 per year
-
Days on Site: 16 Days
-
Added: Sep 07, 2019 (2 weeks on market)
-
Updated:
-
Last Checked: 2 months ago
-
MLS®#: N4095385
-
Listed By: Century 21 percy fulton ltd., brokerage
Gorgeous Approx 6Yrs New Geranium Built 3+1 Bdrms,Freehold Townhouse,No Maintenance Fee In The Family Neighborhood Of Cardinal Point.No Sidewalk,Open Concept Design.Freshly Painted W/Big Kitchen W/Custom Backsplash (2018).Breakfast Area W/O To Fenced Yard.Professionally Finish Bsmt By The Builder .R/1 Washroom. Walk To School, Minutes To Go Stn.
Extras
S/S Fridge, S/S Stove, S/S B/I Microwave, Washer/Dryer, Dishwasher. Easy Access To Garage From Foyer. Must Click On Multimedia For Additional Photos & Virtual 3D Tour & Cinematic Video Thermal Window.Newlightfixtures
Property Details
Facts for 22 John Davis Gate, Whitchurch Stouffville
Status
Days on Market: 16
Last Status: Sold
Sold Date: Apr 27, 2018
Closed Date: Jun 28, 2018
Expiry Date: Jul 30, 2018
Sold Price: $682,000
Unavailable Date: Apr 27, 2018
Input Date: Apr 12, 2018
Property
Status: Sale
Property Type: Att/Row/Twnhouse
Style: 2-Storey
Size (sq ft): 1500
Area: Whitchurch Stouffville
Community: Stouffville
Availability Date: 60 Days/Tba
Inside
Bedrooms: 3
Bedrooms Plus: 1
Bathrooms: 3
Kitchens: 1
Rooms: 9
Den/Family Room: No
Air Conditioning: None
Fireplace: No
Washrooms: 3
Building
Basement: Finished
Heat Type: Forced Air
Heat Source: Gas
Exterior: Brick
Water Supply: Municipal
Special Designation: Unknown
Parking
Driveway: Private
Garage Spaces: 1
Garage Type: Built-In
Covered Parking Spaces: 2
Total Parking Spaces: 3
Fees
Tax Year: 2017
Tax Legal Description: Plan 65M4320 Pt Blk119 Rp65R33734 Parts 6 And 7
Taxes: $3,400
Land
Cross Street: Highway 48 & Millard
Municipality District: Whitchurch-Stouffville
Fronting On: East
Pool: None
Sewer: Sewers
Lot Depth: 102.3 Feet
Lot Frontage: 19.69 Feet
Zoning: Res
Additional Media
- Virtual Tour: https://tours.stallonemedia.com/991095?idx=1
Rooms
Room details for 22 John Davis Gate, Whitchurch Stouffville
| Type | Dimensions | Description |
|---|---|---|
| Living Main | 3.35 x 5.71 | Laminate, Open Concept |
| Kitchen Main | 3.10 x 2.73 | Ceramic Back Splash, Stainless Steel Appl |
| Breakfast Main | 3.32 x 2.92 | Ceramic Floor, W/O To Yard |
| Master 2nd | 4.04 x 5.73 | Picture Window, 4 Pc Ensuite, W/I Closet |
| 2nd Br 2nd | 4.04 x 2.27 | Broadloom, Closet, Window |
| 3rd Br 2nd | 2.77 x 3.10 | Broadloom, Closet |
| Rec Bsmt | 5.50 x 9.54 | |
| Br Bsmt | - |
| XXXXXXXX | XXX XX, XXXX |
XXXX XXX XXXX |
$XXX,XXX |
| XXX XX, XXXX |
XXXXXX XXX XXXX |
$XXX,XXX |
| XXXXXXXX XXXX | XXX XX, XXXX | $682,000 XXX XXXX |
| XXXXXXXX XXXXXX | XXX XX, XXXX | $698,888 XXX XXXX |

ÉÉC Pape-François
Elementary: CatholicSt Mark Catholic Elementary School
Elementary: CatholicSt Brigid Catholic Elementary School
Elementary: CatholicOscar Peterson Public School
Elementary: PublicSt Brendan Catholic School
Elementary: CatholicGlad Park Public School
Elementary: PublicÉSC Pape-François
Secondary: CatholicBill Hogarth Secondary School
Secondary: PublicStouffville District Secondary School
Secondary: PublicSt Brother André Catholic High School
Secondary: CatholicMarkham District High School
Secondary: PublicBur Oak Secondary School
Secondary: Public

