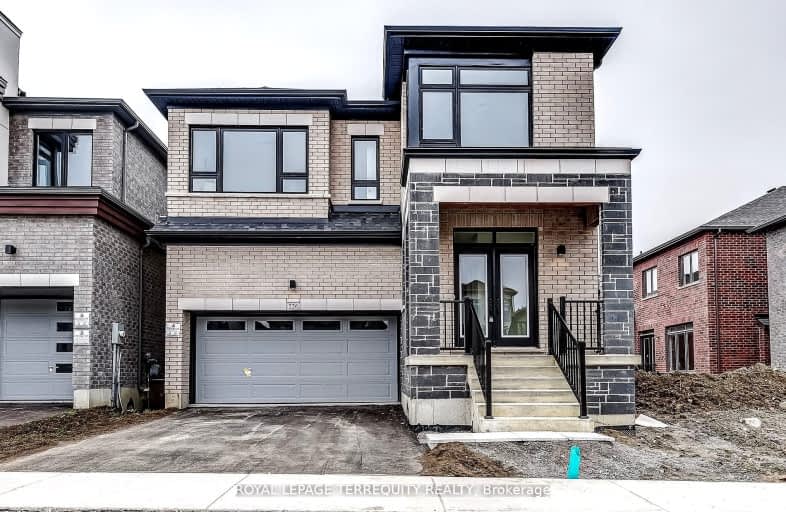Car-Dependent
- Almost all errands require a car.
9
/100
Minimal Transit
- Almost all errands require a car.
21
/100
Somewhat Bikeable
- Most errands require a car.
28
/100

Barbara Reid Elementary Public School
Elementary: Public
0.64 km
Summitview Public School
Elementary: Public
1.77 km
St Brigid Catholic Elementary School
Elementary: Catholic
2.39 km
Wendat Village Public School
Elementary: Public
1.74 km
Harry Bowes Public School
Elementary: Public
2.55 km
St Brendan Catholic School
Elementary: Catholic
2.71 km
ÉSC Pape-François
Secondary: Catholic
2.76 km
Bill Hogarth Secondary School
Secondary: Public
7.95 km
Stouffville District Secondary School
Secondary: Public
3.07 km
St Brother André Catholic High School
Secondary: Catholic
8.45 km
Markham District High School
Secondary: Public
9.61 km
Bur Oak Secondary School
Secondary: Public
8.76 km
-
Swan Lake Park
25 Swan Park Rd (at Williamson Rd), Markham ON 7.76km -
Reesor Park
ON 8.87km -
Bruce's Mill Conservation Area
3291 Stouffville Rd, Stouffville ON L4A 3W9 10.19km
-
Scotiabank
5600 Main St (Main St & Sandale Rd), Stouffville ON L4A 8B7 3.96km -
RBC Royal Bank
9428 Markham Rd (at Edward Jeffreys Ave.), Markham ON L6E 0N1 7.17km -
BMO Bank of Montreal
9660 Markham Rd, Markham ON L6E 0H8 7.91km


