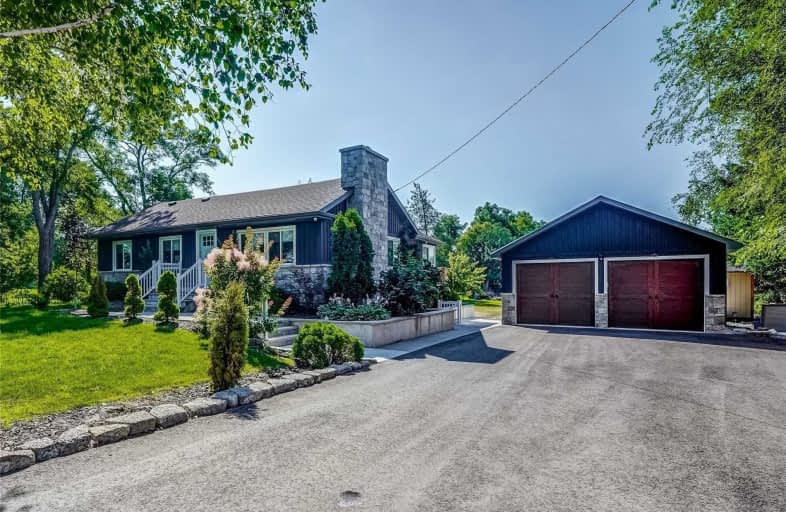Sold on Oct 10, 2020
Note: Property is not currently for sale or for rent.

-
Type: Detached
-
Style: Bungalow-Raised
-
Lot Size: 100 x 220 Feet
-
Age: No Data
-
Taxes: $3,420 per year
-
Days on Site: 2 Days
-
Added: Oct 08, 2020 (2 days on market)
-
Updated:
-
Last Checked: 2 months ago
-
MLS®#: N4945890
-
Listed By: Spectrum realty services inc., brokerage
Completely Renovated Bungalow On A 1/2 Acre Property Only 10 Mins To Downtown Aurora & 5 Mins To Hwy 404 Featuring: Newly Built Insulated 2 Car Garage, 10'X10' Storage Shed, Custom Landscaping & Deck, New Shingles, New Asphalt Driveway, 6" Plank Flooring Throughout, Vaulted Ceiling, Custom Kitch Cabs W/ Quartz Countertops & Tumbled Marble Backsplash, Led Light Fixtures, Finished W/O Basement With 3Pc Bathroom, 2000 Sqft Of Total Living Space
Extras
S/S Gas Stove, Fridge, Dishwasher, Washer & Gas Dryer, Iron Filter, Water Softener, Uv System, Water Heater, Gas F/P In Family Room, Egdo's With Remotes, Cac, Cvac, Security Cameras, Existing Survey Available
Property Details
Facts for 2281 Saint John's SideRoad, Whitchurch Stouffville
Status
Days on Market: 2
Last Status: Sold
Sold Date: Oct 10, 2020
Closed Date: Nov 20, 2020
Expiry Date: Dec 31, 2020
Sold Price: $1,145,000
Unavailable Date: Oct 10, 2020
Input Date: Oct 08, 2020
Prior LSC: Listing with no contract changes
Property
Status: Sale
Property Type: Detached
Style: Bungalow-Raised
Area: Whitchurch Stouffville
Community: Rural Whitchurch-Stouffville
Availability Date: Tbd
Inside
Bedrooms: 3
Bathrooms: 2
Kitchens: 1
Rooms: 6
Den/Family Room: Yes
Air Conditioning: Central Air
Fireplace: Yes
Laundry Level: Lower
Central Vacuum: Y
Washrooms: 2
Building
Basement: Fin W/O
Heat Type: Forced Air
Heat Source: Gas
Exterior: Board/Batten
Exterior: Stone
Elevator: N
Water Supply Type: Drilled Well
Water Supply: Well
Special Designation: Unknown
Other Structures: Workshop
Parking
Driveway: Private
Garage Spaces: 2
Garage Type: Detached
Covered Parking Spaces: 4
Total Parking Spaces: 6
Fees
Tax Year: 2020
Tax Legal Description: Pt Lot 25 Con 4 Whitchurch As In R192140
Taxes: $3,420
Land
Cross Street: St. John's & Woodbin
Municipality District: Whitchurch-Stouffville
Fronting On: South
Pool: None
Sewer: Septic
Lot Depth: 220 Feet
Lot Frontage: 100 Feet
Lot Irregularities: As Per Geowarehouse
Acres: .50-1.99
Additional Media
- Virtual Tour: https://youriguide.com/2281_st_john_s_sideroad_gormley_on
Rooms
Room details for 2281 Saint John's SideRoad, Whitchurch Stouffville
| Type | Dimensions | Description |
|---|---|---|
| Kitchen Main | 3.35 x 3.96 | Stainless Steel Appl, O/Looks Backyard, Hardwood Floor |
| Living Main | 3.35 x 7.31 | Gas Fireplace, Combined W/Dining, Hardwood Floor |
| Dining Main | 3.35 x 7.31 | W/O To Deck, Combined W/Living, Hardwood Floor |
| Master Main | 3.35 x 3.35 | Closet, Hardwood Floor |
| 2nd Br Main | 3.35 x 2.89 | Closet, Hardwood Floor |
| 3rd Br Main | 3.04 x 2.74 | Closet, Hardwood Floor |
| Rec Bsmt | 6.40 x 5.48 | Pot Lights, Laminate |
| XXXXXXXX | XXX XX, XXXX |
XXXX XXX XXXX |
$X,XXX,XXX |
| XXX XX, XXXX |
XXXXXX XXX XXXX |
$XXX,XXX | |
| XXXXXXXX | XXX XX, XXXX |
XXXXXXX XXX XXXX |
|
| XXX XX, XXXX |
XXXXXX XXX XXXX |
$X,XXX,XXX | |
| XXXXXXXX | XXX XX, XXXX |
XXXXXXX XXX XXXX |
|
| XXX XX, XXXX |
XXXXXX XXX XXXX |
$X,XXX,XXX |
| XXXXXXXX XXXX | XXX XX, XXXX | $1,145,000 XXX XXXX |
| XXXXXXXX XXXXXX | XXX XX, XXXX | $899,000 XXX XXXX |
| XXXXXXXX XXXXXXX | XXX XX, XXXX | XXX XXXX |
| XXXXXXXX XXXXXX | XXX XX, XXXX | $1,129,000 XXX XXXX |
| XXXXXXXX XXXXXXX | XXX XX, XXXX | XXX XXXX |
| XXXXXXXX XXXXXX | XXX XX, XXXX | $1,218,818 XXX XXXX |

Rick Hansen Public School
Elementary: PublicStonehaven Elementary School
Elementary: PublicNotre Dame Catholic Elementary School
Elementary: CatholicBogart Public School
Elementary: PublicHartman Public School
Elementary: PublicMazo De La Roche Public School
Elementary: PublicDr G W Williams Secondary School
Secondary: PublicSacred Heart Catholic High School
Secondary: CatholicSir William Mulock Secondary School
Secondary: PublicHuron Heights Secondary School
Secondary: PublicNewmarket High School
Secondary: PublicSt Maximilian Kolbe High School
Secondary: Catholic

