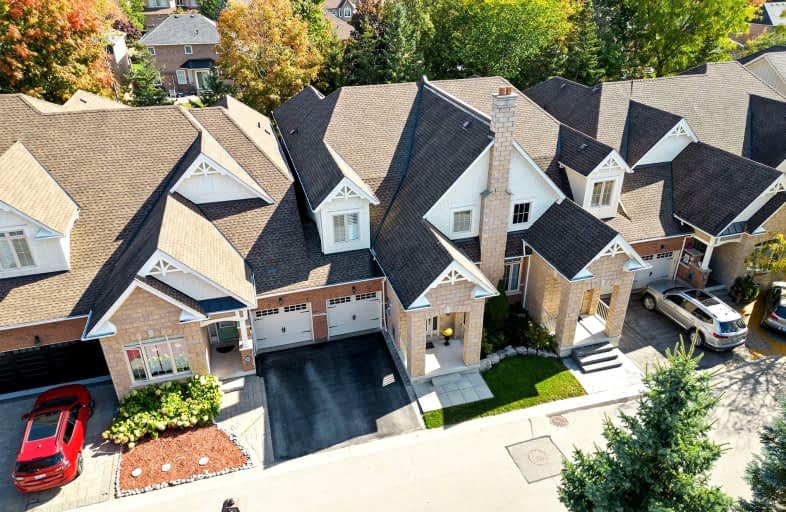Sold on Nov 01, 2023
Note: Property is not currently for sale or for rent.

-
Type: Att/Row/Twnhouse
-
Style: Bungaloft
-
Size: 2000 sqft
-
Lot Size: 26.27 x 121.2 Feet
-
Age: 6-15 years
-
Taxes: $5,011 per year
-
Days on Site: 5 Days
-
Added: Oct 27, 2023 (5 days on market)
-
Updated:
-
Last Checked: 2 months ago
-
MLS®#: N7254094
-
Listed By: Century 21 leading edge realty inc.
A Stunning Semi-Town Bungaloft On A Landscaped Child Safe Cul-De-Sac-Nothing Quite Like This Anywhere! Soaring 18' Cathedral Ceilings On MAIN Level. Open Concept Floorplan Over 3300 Sf Of Total Living Space. Smooth Ceilings, XXL Plaster Mouldings Throughout. Great Room Features Plaster Moulding Surrounding Skylight & Arch Doorways For Luxurious Look & Feel! Primary Bdrm Located on MAIN Level Features Jacuzzi Tub, Glass Shower & W/I Closet. Gorgeous Kitchen, S/S Appliances, Gas Stove, Lrg Island, Main Level Laundry. 2nd Level Offers 2 Bedrooms & A Spacious Media Loft Open To Below. Professional Finished Bsmnt Features Acoustic Insulated Rec Room W/InWall Speaker Wired For Home Theatre. 3 Addl Rooms Can Be Used As Bdrms/Office/Storage. 3Pc Bath W/Glass Shower, Body Jets, Rain Shower & Heated Floors. Functions Like A Semi W/One Side Linked By Garage Only. A Segregating Laneway Provides Absolute Privacy & Easy Access For Gardeners From Garage To Backyard.THIS HOME IS A TRUE GEM! Shows 10++
Extras
These Are Not Your Typical Towns - Must See. Largest Floorplan On Crow's Nest Way - 2174 Sq Ft Above Grade As Per Builder Floorplan.
Property Details
Facts for 23 Crow's Nest Way, Whitchurch Stouffville
Status
Days on Market: 5
Last Status: Sold
Sold Date: Nov 01, 2023
Closed Date: Nov 16, 2023
Expiry Date: Dec 27, 2023
Sold Price: $1,200,000
Unavailable Date: Nov 03, 2023
Input Date: Oct 27, 2023
Prior LSC: Listing with no contract changes
Property
Status: Sale
Property Type: Att/Row/Twnhouse
Style: Bungaloft
Size (sq ft): 2000
Age: 6-15
Area: Whitchurch Stouffville
Community: Stouffville
Availability Date: TBD
Inside
Bedrooms: 3
Bedrooms Plus: 3
Bathrooms: 4
Kitchens: 1
Rooms: 8
Den/Family Room: Yes
Air Conditioning: Central Air
Fireplace: No
Laundry Level: Main
Washrooms: 4
Building
Basement: Finished
Heat Type: Forced Air
Heat Source: Gas
Exterior: Brick
Exterior: Stone
Water Supply: Municipal
Special Designation: Unknown
Parking
Driveway: Private
Garage Spaces: 1
Garage Type: Built-In
Covered Parking Spaces: 1
Total Parking Spaces: 2
Fees
Tax Year: 2023
Tax Legal Description: Pt Lt 1 Con 8 Whitchurch,Pts 21 & 57,
Taxes: $5,011
Additional Mo Fees: 86
Highlights
Feature: Cul De Sac
Feature: Fenced Yard
Feature: Park
Feature: Public Transit
Feature: School
Feature: School Bus Route
Land
Cross Street: Hwy 48 & Main St
Municipality District: Whitchurch-Stouffville
Fronting On: East
Parcel Number: 037190715
Parcel of Tied Land: Y
Pool: None
Sewer: Sewers
Lot Depth: 121.2 Feet
Lot Frontage: 26.27 Feet
Additional Media
- Virtual Tour: https://tour.snaphouss.com/23-crows-nest-way
Rooms
Room details for 23 Crow's Nest Way, Whitchurch Stouffville
| Type | Dimensions | Description |
|---|---|---|
| Living Main | 4.18 x 5.49 | Cathedral Ceiling, Hardwood Floor, Combined W/Dining |
| Dining Main | 4.18 x 5.49 | Cathedral Ceiling, Hardwood Floor, Combined W/Living |
| Kitchen Main | 3.38 x 4.90 | Stainless Steel Appl, Porcelain Floor, Centre Island |
| Great Rm Main | 3.38 x 6.70 | Cathedral Ceiling, Hardwood Floor, Skylight |
| Prim Bdrm Main | 3.54 x 4.75 | 4 Pc Ensuite, Hardwood Floor, W/I Closet |
| 2nd Br 2nd | 3.54 x 4.57 | 4 Pc Bath, Broadloom, W/I Closet |
| 3rd Br 2nd | 2.90 x 3.99 | Window, Broadloom, Closet |
| Loft 2nd | 3.38 x 5.76 | O/Looks Dining, O/Looks Family, Crown Moulding |
| Rec Bsmt | 3.32 x 11.25 | Hardwood Floor, 3 Pc Bath, Window |
| 5th Br Bsmt | 2.04 x 3.35 | Hardwood Floor, Closet |
| Den Bsmt | 3.47 x 4.72 | Hardwood Floor, Window |
| Other Bsmt | 3.87 x 5.82 | Broadloom |
| XXXXXXXX | XXX XX, XXXX |
XXXX XXX XXXX |
$X,XXX,XXX |
| XXX XX, XXXX |
XXXXXX XXX XXXX |
$X,XXX,XXX | |
| XXXXXXXX | XXX XX, XXXX |
XXXXXXX XXX XXXX |
|
| XXX XX, XXXX |
XXXXXX XXX XXXX |
$X,XXX,XXX |
| XXXXXXXX XXXX | XXX XX, XXXX | $1,200,000 XXX XXXX |
| XXXXXXXX XXXXXX | XXX XX, XXXX | $1,299,000 XXX XXXX |
| XXXXXXXX XXXXXXX | XXX XX, XXXX | XXX XXXX |
| XXXXXXXX XXXXXX | XXX XX, XXXX | $1,299,000 XXX XXXX |
Car-Dependent
- Almost all errands require a car.

École élémentaire publique L'Héritage
Elementary: PublicChar-Lan Intermediate School
Elementary: PublicSt Peter's School
Elementary: CatholicHoly Trinity Catholic Elementary School
Elementary: CatholicÉcole élémentaire catholique de l'Ange-Gardien
Elementary: CatholicWilliamstown Public School
Elementary: PublicÉcole secondaire publique L'Héritage
Secondary: PublicCharlottenburgh and Lancaster District High School
Secondary: PublicSt Lawrence Secondary School
Secondary: PublicÉcole secondaire catholique La Citadelle
Secondary: CatholicHoly Trinity Catholic Secondary School
Secondary: CatholicCornwall Collegiate and Vocational School
Secondary: Public

