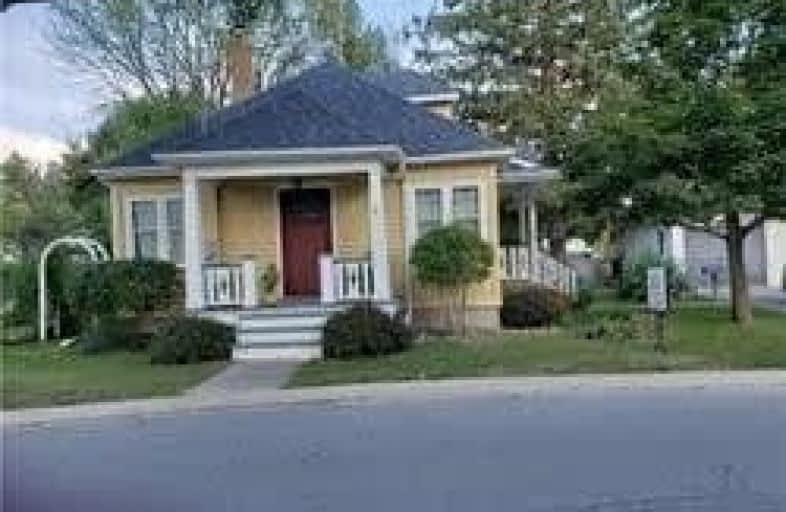Sold on Feb 04, 2019
Note: Property is not currently for sale or for rent.

-
Type: Detached
-
Style: 1 1/2 Storey
-
Lot Size: 66 x 65 Feet
-
Age: No Data
-
Taxes: $3,179 per year
-
Days on Site: 60 Days
-
Added: Dec 06, 2018 (1 month on market)
-
Updated:
-
Last Checked: 2 months ago
-
MLS®#: N4318279
-
Listed By: Royal lepage your community realty, brokerage
Cutest Home You'll Ever Find. Lovely Setting In Mature Stouffville. Perfect Starter Or Downsize. Beautiful Mature Trees. Why Bother W/Condo? Two Bdrms On Main Level, Lrg Bdrm On Upper Level. Single Car Garage, Storage Shed. Some Renos In 2011(Bath, Kitchen, Roof). Oil/Hot Water Radiator Heat-Furnace Replaced In '09. Ideal To Live In Or Investment. Walk To Main St, Eateries, Minutes To Go. Won't Last! Priced Below Bank Appraisal
Extras
Shed In Backyard, Garage Is One-Half Owned & One-Half Is Shared W/Neighbor. Lot Line Runs Through Garage. Private Driveway. Lot Is Approximate 66X65 As Per Survey.**Zoned Commercial & Residential For Personal Svcs.**
Property Details
Facts for 23 Park Drive, Whitchurch Stouffville
Status
Days on Market: 60
Last Status: Sold
Sold Date: Feb 04, 2019
Closed Date: Mar 15, 2019
Expiry Date: Mar 04, 2019
Sold Price: $543,000
Unavailable Date: Feb 04, 2019
Input Date: Dec 06, 2018
Property
Status: Sale
Property Type: Detached
Style: 1 1/2 Storey
Area: Whitchurch Stouffville
Community: Stouffville
Availability Date: 15 Days/Tba
Inside
Bedrooms: 2
Bedrooms Plus: 1
Bathrooms: 1
Kitchens: 1
Rooms: 4
Den/Family Room: No
Air Conditioning: None
Fireplace: No
Washrooms: 1
Building
Basement: Unfinished
Heat Type: Water
Heat Source: Oil
Exterior: Board/Batten
Exterior: Wood
Water Supply: Municipal
Special Designation: Unknown
Parking
Driveway: Private
Garage Spaces: 1
Garage Type: Detached
Covered Parking Spaces: 3
Fees
Tax Year: 2018
Tax Legal Description: Plan 70 Pt Lot 18
Taxes: $3,179
Highlights
Feature: Public Trans
Feature: Rec Centre
Land
Cross Street: Main & Park
Municipality District: Whitchurch-Stouffville
Fronting On: East
Parcel Number: 037110161
Pool: None
Sewer: Sewers
Lot Depth: 65 Feet
Lot Frontage: 66 Feet
Rooms
Room details for 23 Park Drive, Whitchurch Stouffville
| Type | Dimensions | Description |
|---|---|---|
| Living Ground | 13.00 x 9.00 | Combined W/Dining, W/O To Porch |
| Dining Ground | 11.00 x 11.50 | W/O To Porch |
| Kitchen Ground | 12.00 x 8.00 | Galley Kitchen, W/O To Deck |
| Master 2nd | 11.00 x 10.50 | |
| 2nd Br Ground | 9.00 x 9.00 | |
| 3rd Br Ground | 9.00 x 8.00 |
| XXXXXXXX | XXX XX, XXXX |
XXXX XXX XXXX |
$XXX,XXX |
| XXX XX, XXXX |
XXXXXX XXX XXXX |
$XXX,XXX | |
| XXXXXXXX | XXX XX, XXXX |
XXXXXXX XXX XXXX |
|
| XXX XX, XXXX |
XXXXXX XXX XXXX |
$XXX,XXX |
| XXXXXXXX XXXX | XXX XX, XXXX | $543,000 XXX XXXX |
| XXXXXXXX XXXXXX | XXX XX, XXXX | $575,000 XXX XXXX |
| XXXXXXXX XXXXXXX | XXX XX, XXXX | XXX XXXX |
| XXXXXXXX XXXXXX | XXX XX, XXXX | $580,000 XXX XXXX |

ÉÉC Pape-François
Elementary: CatholicSummitview Public School
Elementary: PublicSt Brigid Catholic Elementary School
Elementary: CatholicWendat Village Public School
Elementary: PublicHarry Bowes Public School
Elementary: PublicSt Brendan Catholic School
Elementary: CatholicÉSC Pape-François
Secondary: CatholicBill Hogarth Secondary School
Secondary: PublicStouffville District Secondary School
Secondary: PublicSt Brother André Catholic High School
Secondary: CatholicMarkham District High School
Secondary: PublicBur Oak Secondary School
Secondary: Public

