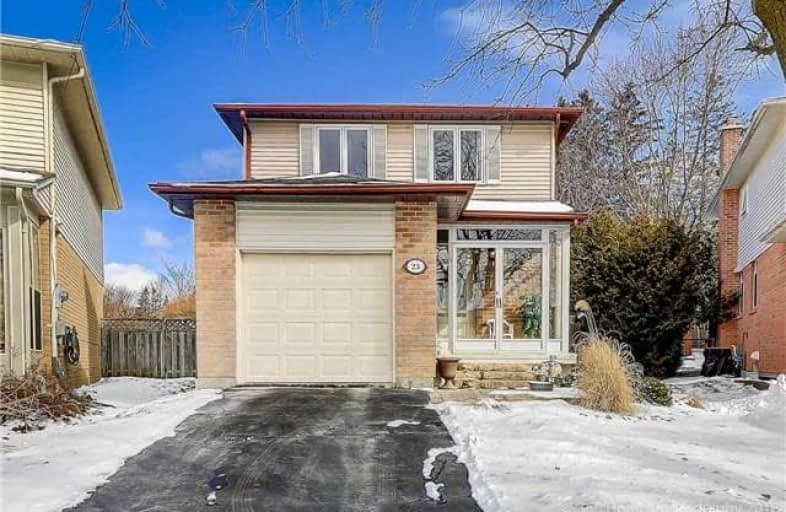Sold on Mar 23, 2018
Note: Property is not currently for sale or for rent.

-
Type: Detached
-
Style: 2-Storey
-
Lot Size: 24.84 x 115.86 Feet
-
Age: No Data
-
Taxes: $3,647 per year
-
Days on Site: 8 Days
-
Added: Sep 07, 2019 (1 week on market)
-
Updated:
-
Last Checked: 2 months ago
-
MLS®#: N4067553
-
Listed By: Aimhome realty inc., brokerage
Beautiful Home On A Cul De Sac With A Huge Pie Shaped Private Lot Perfect For Summer Entertaining! Close To Everything At Stouffville, Walking Distance To Shops, Parks And Summitview P.S. Basement Renovated, Stunning Stone Pathway Leading Up And Around To The Backyard Of This Wonderful Classic Home. Deck In The Backyard Just Waiting For Summer!!!
Extras
Fridge, Gas Stove, B/I Dishwasher, Microwave, Newer Kitchen Hood(16), Kitchen Countertop(17)Washer And Dryer, All Elfs, All Window Coverings, Water Softener, Hwt(R), Cac And Cvac, Front Porch(15), Roof(15), Exclude Basement Fridge.
Property Details
Facts for 23 Spring Street, Whitchurch Stouffville
Status
Days on Market: 8
Last Status: Sold
Sold Date: Mar 23, 2018
Closed Date: Apr 30, 2018
Expiry Date: Jun 30, 2018
Sold Price: $678,000
Unavailable Date: Mar 23, 2018
Input Date: Mar 15, 2018
Prior LSC: Listing with no contract changes
Property
Status: Sale
Property Type: Detached
Style: 2-Storey
Area: Whitchurch Stouffville
Community: Stouffville
Availability Date: 30/60/90Days
Inside
Bedrooms: 3
Bathrooms: 2
Kitchens: 1
Rooms: 6
Den/Family Room: No
Air Conditioning: Central Air
Fireplace: Yes
Laundry Level: Lower
Central Vacuum: Y
Washrooms: 2
Building
Basement: Finished
Basement 2: Full
Heat Type: Forced Air
Heat Source: Gas
Exterior: Brick
Exterior: Vinyl Siding
Water Supply: Municipal
Special Designation: Unknown
Parking
Driveway: Private
Garage Spaces: 1
Garage Type: Attached
Covered Parking Spaces: 2
Total Parking Spaces: 3
Fees
Tax Year: 2017
Tax Legal Description: Plan M85 Pt Lot 3 Rp 65R4253 Part 2
Taxes: $3,647
Highlights
Feature: Cul De Sac
Feature: Fenced Yard
Feature: Park
Feature: Public Transit
Feature: Rec Centre
Feature: School
Land
Cross Street: Main/Spring
Municipality District: Whitchurch-Stouffville
Fronting On: North
Pool: None
Sewer: Sewers
Lot Depth: 115.86 Feet
Lot Frontage: 24.84 Feet
Lot Irregularities: Pie Shaped - East 160
Additional Media
- Virtual Tour: https://www.360homephoto.com/z8152/
Rooms
Room details for 23 Spring Street, Whitchurch Stouffville
| Type | Dimensions | Description |
|---|---|---|
| Kitchen Main | 2.48 x 4.72 | Hardwood Floor, Breakfast Bar, Pantry |
| Dining Main | 2.74 x 3.15 | Hardwood Floor, W/O To Deck, Crown Moulding |
| Living Main | 3.20 x 4.57 | Hardwood Floor, Gas Fireplace, O/Looks Backyard |
| Master 2nd | 4.47 x 4.98 | Broadloom, Semi Ensuite, W/I Closet |
| 2nd Br 2nd | 3.00 x 3.96 | Hardwood Floor, Double Closet, Ceiling Fan |
| 3rd Br 2nd | 3.05 x 3.05 | Broadloom, Closet, Ceiling Fan |
| Rec Bsmt | 4.14 x 5.54 | Broadloom, Open Concept |
| Office Bsmt | 1.68 x 2.18 | Broadloom |
| Laundry Bsmt | 1.98 x 3.51 |
| XXXXXXXX | XXX XX, XXXX |
XXXX XXX XXXX |
$XXX,XXX |
| XXX XX, XXXX |
XXXXXX XXX XXXX |
$XXX,XXX |
| XXXXXXXX XXXX | XXX XX, XXXX | $678,000 XXX XXXX |
| XXXXXXXX XXXXXX | XXX XX, XXXX | $699,900 XXX XXXX |

Barbara Reid Elementary Public School
Elementary: PublicÉÉC Pape-François
Elementary: CatholicSummitview Public School
Elementary: PublicSt Brigid Catholic Elementary School
Elementary: CatholicWendat Village Public School
Elementary: PublicHarry Bowes Public School
Elementary: PublicÉSC Pape-François
Secondary: CatholicBill Hogarth Secondary School
Secondary: PublicStouffville District Secondary School
Secondary: PublicSt Brother André Catholic High School
Secondary: CatholicMarkham District High School
Secondary: PublicBur Oak Secondary School
Secondary: Public

