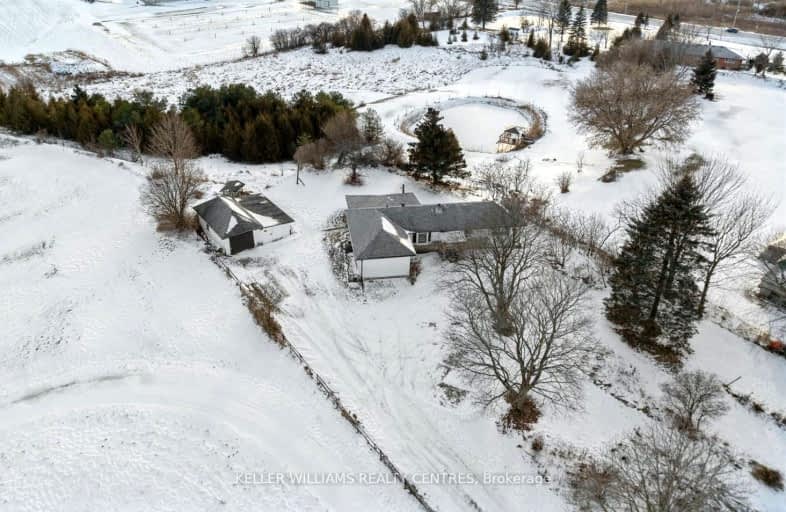Car-Dependent
- Almost all errands require a car.
No Nearby Transit
- Almost all errands require a car.
Somewhat Bikeable
- Almost all errands require a car.

Glen Cedar Public School
Elementary: PublicSt Elizabeth Seton Catholic Elementary School
Elementary: CatholicStonehaven Elementary School
Elementary: PublicNotre Dame Catholic Elementary School
Elementary: CatholicBogart Public School
Elementary: PublicMazo De La Roche Public School
Elementary: PublicDr John M Denison Secondary School
Secondary: PublicSacred Heart Catholic High School
Secondary: CatholicSir William Mulock Secondary School
Secondary: PublicHuron Heights Secondary School
Secondary: PublicNewmarket High School
Secondary: PublicSt Maximilian Kolbe High School
Secondary: Catholic-
St. Louis Bar and Grill
17074 Leslie Street, Unit 1, Newmarket, ON L3Y 8V8 2.32km -
Lion Pub and Grill
1091 Gorham Street, Newmarket, ON L3Y 8X7 2.33km -
Fionn MacCool's Irish Pub
17315 Leslie St, Newmarket, ON L3Y 0A4 2.55km
-
Tim Hortons
1175 Mulock Dr, Newmarket, ON L3Y 4W1 1.7km -
Starbucks
17130 Leslie Street, Building A - Unit A, Newmarket, ON L3Y 8Y8 2.38km -
Paris Baguette
47 Harry Walker Parkway South, 12, Newmarket, ON L3Y 8T3 2.44km
-
Fit4Less
1111 Davis Dr, Unit 35, Newmarket, ON L3Y 8X2 2.83km -
Matrix of Motion
1110 Stellar Drive, Unit 104, Newmarket, ON L3Y 7B7 3.61km -
GoodLife Fitness
15900 Bayview Avenue, Aurora, ON L4G 7T3 5.21km
-
Shoppers Drug Mart
1111 Davis Drive, Newmarket, ON L3Y 7V1 2.91km -
New Care Pharmacy
17730 Leslie Street, Unit 109, Newmarket, ON L3Y 3E4 3.42km -
Medi-Mart Rx
712 Davis Drive, Newmarket, ON L3Y 8C3 3.9km
-
Kosmos Restaurant
1225 Gorham Street, Unit 32, Newmarket, ON L3Y 8Y4 1.97km -
Lady Boss Grill House
1225 Gorham Street, Unit 32, Newmarket, ON L3Y 8Y4 1.97km -
Tweedy's Jamaican Patties & Restaurant
16945 Leslie Street, Unit 30, Newmarket, ON L3Y 9A2 2.1km
-
Smart Centres Aurora
135 First Commerce Drive, Aurora, ON L4G 0G2 4.27km -
Upper Canada Mall
17600 Yonge Street, Newmarket, ON L3Y 4Z1 6.43km -
OPM Premium Warehouse Sales
400 Harry Walker Parkway S, Newmarket, ON L3Y 9C4 1.62km
-
Strawberry Creek Farm
17471 Woodbine Avenue, Whitchurch-Stouffville, ON L3Y 4W1 2.02km -
Dickies No Frills
17255 Leslie Street, Newmarket, ON L3Y 8E4 2.34km -
Dickie’s No Frills
17255 Leslie Street, Newmarket, ON L3Y 8E4 2.39km
-
The Beer Store
1100 Davis Drive, Newmarket, ON L3Y 8W8 2.8km -
LCBO
94 First Commerce Drive, Aurora, ON L4G 0H5 4.58km -
Lcbo
15830 Bayview Avenue, Aurora, ON L4G 7Y3 5.21km
-
All Things Automotive
32 - 17075 Leslie Street, Newmarket, ON L3Y 8E1 2.28km -
Chilly Willy Ice Company
1190 Twinney Drive, Newmarket, ON L3Y 9E3 2.42km -
Newmarket Toyota
1171 Davis Drive, Newmarket, ON L3Y 8R1 2.69km
-
Cineplex Odeon Aurora
15460 Bayview Avenue, Aurora, ON L4G 7J1 6.08km -
Silver City - Main Concession
18195 Yonge Street, East Gwillimbury, ON L9N 0H9 6.78km -
SilverCity Newmarket Cinemas & XSCAPE
18195 Yonge Street, East Gwillimbury, ON L9N 0H9 6.78km
-
Newmarket Public Library
438 Park Aveniue, Newmarket, ON L3Y 1W1 4.64km -
Aurora Public Library
15145 Yonge Street, Aurora, ON L4G 1M1 8.11km -
Richmond Hill Public Library - Oak Ridges Library
34 Regatta Avenue, Richmond Hill, ON L4E 4R1 12.11km
-
VCA Canada 404 Veterinary Emergency and Referral Hospital
510 Harry Walker Parkway S, Newmarket, ON L3Y 0B3 1.8km -
Southlake Regional Health Centre
596 Davis Drive, Newmarket, ON L3Y 2P9 4.15km -
York Medical Health Centre
17730 Leslie Street, Newmarket, ON L3Y 3E4 3.42km
-
Rogers Reservoir Conservation Area
East Gwillimbury ON 6.54km -
Bonshaw Park
Bonshaw Ave (Red River Cres), Newmarket ON 7.21km -
Town Park
Wells St (Mosely and Wells), Aurora ON 7.79km
-
TD Bank Financial Group
1155 Davis Dr, Newmarket ON L3Y 8R1 2.74km -
Scotiabank
1100 Davis Dr (at Leslie St.), Newmarket ON L3Y 8W8 2.78km -
TD Bank Financial Group
40 First Commerce Dr (at Wellington St E), Aurora ON L4G 0H5 4.7km
- 4 bath
- 4 bed
- 2000 sqft
1055 Easthill Court, Newmarket, Ontario • L3Y 5V4 • Gorham-College Manor
- 3 bath
- 3 bed
988 Jacarandah Drive, Newmarket, Ontario • L3Y 5K5 • Huron Heights-Leslie Valley






