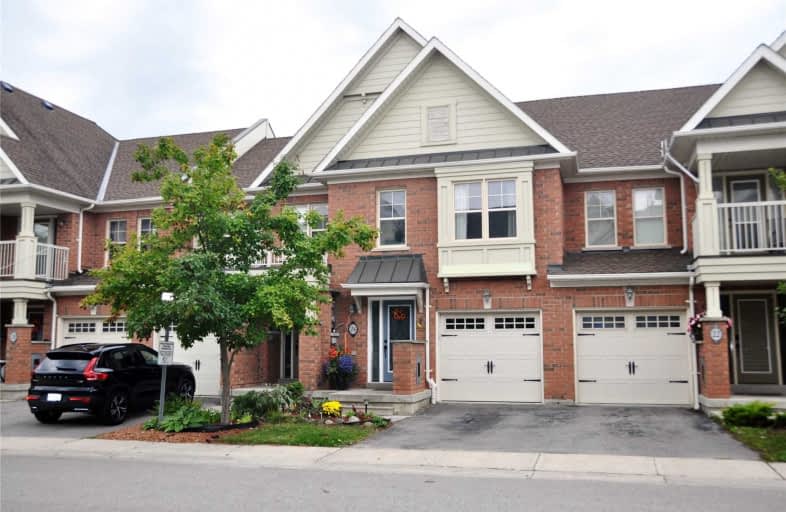Sold on Oct 21, 2019
Note: Property is not currently for sale or for rent.

-
Type: Att/Row/Twnhouse
-
Style: 2-Storey
-
Size: 1100 sqft
-
Lot Size: 18.37 x 88.66 Feet
-
Age: 6-15 years
-
Taxes: $3,488 per year
-
Days on Site: 39 Days
-
Added: Nov 02, 2019 (1 month on market)
-
Updated:
-
Last Checked: 2 months ago
-
MLS®#: N4576339
-
Listed By: Homeart realty services inc., brokerage
Beautiful Geranium Townhomes In Cardinal Point Stouffville! Gorgeous 3 Bedrooms 4 Washrooms Freehold Townhome!! Close To All Amenities. Kitchen With Granite Counter-Top And Backsplash. New Light Fixtures And Laminate Wood Floor Throughout The House! Staircases With Wrought Iron Railings And Wood Stairs. Finished Basement With 3Pcs Bath. Direct Access To Garage. Custom Deck In Backyard.
Extras
Stainless Steel Appliances: Fridge, Stove, Microwave, B/I Dishwasher, Hood Fan. Washer And Dryer, New Elf's, Windows Covering And Garage Door Opener. Potl Fee Of $69 Monthly.
Property Details
Facts for 24 Latitude Lane, Whitchurch Stouffville
Status
Days on Market: 39
Last Status: Sold
Sold Date: Oct 21, 2019
Closed Date: Jan 16, 2020
Expiry Date: Dec 11, 2019
Sold Price: $648,000
Unavailable Date: Oct 21, 2019
Input Date: Sep 13, 2019
Property
Status: Sale
Property Type: Att/Row/Twnhouse
Style: 2-Storey
Size (sq ft): 1100
Age: 6-15
Area: Whitchurch Stouffville
Community: Stouffville
Availability Date: 30/60/Tba
Inside
Bedrooms: 3
Bathrooms: 4
Kitchens: 1
Rooms: 7
Den/Family Room: Yes
Air Conditioning: Central Air
Fireplace: No
Laundry Level: Upper
Central Vacuum: N
Washrooms: 4
Building
Basement: Finished
Heat Type: Forced Air
Heat Source: Gas
Exterior: Brick
Elevator: N
UFFI: No
Water Supply: Municipal
Physically Handicapped-Equipped: N
Special Designation: Unknown
Retirement: N
Parking
Driveway: Private
Garage Spaces: 1
Garage Type: Attached
Covered Parking Spaces: 1
Total Parking Spaces: 2
Fees
Tax Year: 2019
Tax Legal Description: Pt Blk 3 Pl 65M4043, Pt 3 65R30863
Taxes: $3,488
Additional Mo Fees: 69
Highlights
Feature: Fenced Yard
Feature: Golf
Feature: Lake/Pond
Feature: Park
Feature: Rec Centre
Feature: School
Land
Cross Street: Markham Rd / Millrad
Municipality District: Whitchurch-Stouffville
Fronting On: West
Parcel Number: 037190613
Parcel of Tied Land: Y
Pool: None
Sewer: Sewers
Lot Depth: 88.66 Feet
Lot Frontage: 18.37 Feet
Rooms
Room details for 24 Latitude Lane, Whitchurch Stouffville
| Type | Dimensions | Description |
|---|---|---|
| Great Rm Main | 3.03 x 4.54 | Laminate, Open Concept, Large Window |
| Kitchen Main | 2.25 x 3.21 | Laminate, Backsplash, Stainless Steel Appl |
| Breakfast Main | 2.25 x 3.21 | Laminate, O/Looks Backyard, W/O To Yard |
| Master 2nd | 3.64 x 4.55 | Laminate, 3 Pc Ensuite, W/I Closet |
| 2nd Br 2nd | 2.42 x 3.03 | Laminate, Closet, Large Window |
| 3rd Br 2nd | 2.72 x 3.75 | Laminate, Closet, Large Window |
| Media/Ent Bsmt | - | Hardwood Floor, Pot Lights, 3 Pc Bath |
| XXXXXXXX | XXX XX, XXXX |
XXXX XXX XXXX |
$XXX,XXX |
| XXX XX, XXXX |
XXXXXX XXX XXXX |
$XXX,XXX |
| XXXXXXXX XXXX | XXX XX, XXXX | $648,000 XXX XXXX |
| XXXXXXXX XXXXXX | XXX XX, XXXX | $668,000 XXX XXXX |

ÉÉC Pape-François
Elementary: CatholicSt Mark Catholic Elementary School
Elementary: CatholicSt Brigid Catholic Elementary School
Elementary: CatholicOscar Peterson Public School
Elementary: PublicSt Brendan Catholic School
Elementary: CatholicGlad Park Public School
Elementary: PublicÉSC Pape-François
Secondary: CatholicBill Hogarth Secondary School
Secondary: PublicStouffville District Secondary School
Secondary: PublicSt Brother André Catholic High School
Secondary: CatholicBur Oak Secondary School
Secondary: PublicPierre Elliott Trudeau High School
Secondary: Public

