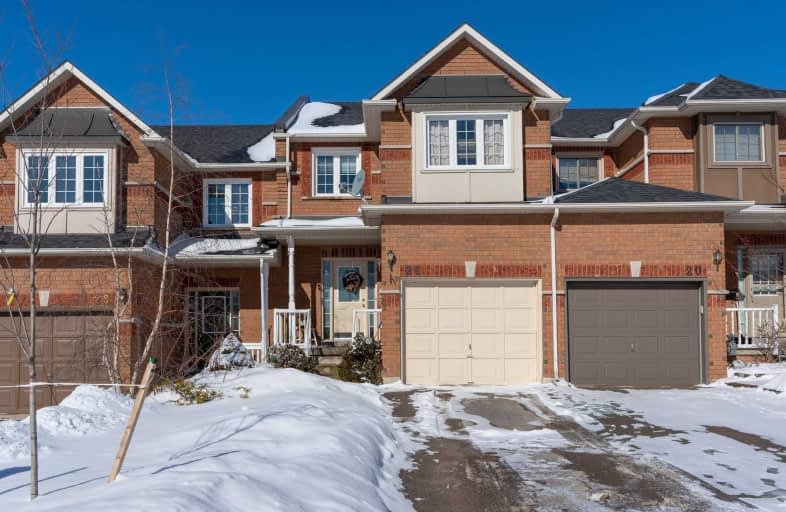Sold on Apr 09, 2019
Note: Property is not currently for sale or for rent.

-
Type: Att/Row/Twnhouse
-
Style: 2-Storey
-
Lot Size: 19.69 x 133.9 Feet
-
Age: No Data
-
Taxes: $3,386 per year
-
Days on Site: 38 Days
-
Added: Mar 01, 2019 (1 month on market)
-
Updated:
-
Last Checked: 2 months ago
-
MLS®#: N4370930
-
Listed By: Re/max all-stars realty inc., brokerage
Freehold Townhome Located In Quiet, Prestigious Neighbourhood On 133' Deep Lot! Walking Distance To Schools,Transit & Main Street. Open Concept Main Floor W/Hardwood Floors. Spacious Combined Living/Dining Area. Eat-In Kitchen. Main Floor Family Rm W/Gas F.P. (Currently Used As Dining). Large Master W/4Pc Ensuite & Walk-In Closet. Finished Basement W/Laundry, Storage & Bright Rec Room W/Large Window.
Extras
All Electric Light Fixtures. All Windows Coverings (Exclude Pink Curtains In Girls Room). Fridge, Stove, Dishwasher All In "As-Is" Condition. Water Softener In "As-Is" Condition.
Property Details
Facts for 24 Willoway, Whitchurch Stouffville
Status
Days on Market: 38
Last Status: Sold
Sold Date: Apr 09, 2019
Closed Date: May 15, 2019
Expiry Date: Jul 31, 2019
Sold Price: $590,000
Unavailable Date: Apr 09, 2019
Input Date: Mar 01, 2019
Property
Status: Sale
Property Type: Att/Row/Twnhouse
Style: 2-Storey
Area: Whitchurch Stouffville
Community: Stouffville
Availability Date: May 2019
Inside
Bedrooms: 3
Bathrooms: 3
Kitchens: 1
Rooms: 7
Den/Family Room: Yes
Air Conditioning: Central Air
Fireplace: Yes
Laundry Level: Lower
Washrooms: 3
Building
Basement: Finished
Heat Type: Forced Air
Heat Source: Gas
Exterior: Brick
Water Supply: Municipal
Special Designation: Unknown
Parking
Driveway: Private
Garage Spaces: 1
Garage Type: Attached
Covered Parking Spaces: 2
Fees
Tax Year: 2018
Tax Legal Description: Plan 65M3105 Pt Blk 35 Rs65R19282 Pts 15 16 & 20
Taxes: $3,386
Land
Cross Street: Millard/Main Street
Municipality District: Whitchurch-Stouffville
Fronting On: West
Pool: None
Sewer: Sewers
Lot Depth: 133.9 Feet
Lot Frontage: 19.69 Feet
Rooms
Room details for 24 Willoway, Whitchurch Stouffville
| Type | Dimensions | Description |
|---|---|---|
| Living Main | 3.97 x 5.25 | Hardwood Floor, Combined W/Dining |
| Dining Main | 3.97 x 5.25 | Hardwood Floor, Combined W/Living |
| Kitchen Main | 2.28 x 5.30 | Ceramic Floor, Eat-In Kitchen, W/O To Deck |
| Family Main | 3.42 x 4.62 | Hardwood Floor, Gas Fireplace, Window |
| Master 2nd | 3.74 x 5.71 | Broadloom, 4 Pc Ensuite, W/I Closet |
| 2nd Br 2nd | 3.07 x 4.16 | Broadloom, Window, Closet |
| 3rd Br 2nd | 2.65 x 3.40 | Broadloom, Window, Closet |
| Rec Bsmt | 3.64 x 5.59 | Broadloom, Pot Lights, Window |
| XXXXXXXX | XXX XX, XXXX |
XXXX XXX XXXX |
$XXX,XXX |
| XXX XX, XXXX |
XXXXXX XXX XXXX |
$XXX,XXX |
| XXXXXXXX XXXX | XXX XX, XXXX | $590,000 XXX XXXX |
| XXXXXXXX XXXXXX | XXX XX, XXXX | $619,000 XXX XXXX |

ÉÉC Pape-François
Elementary: CatholicSummitview Public School
Elementary: PublicSt Brigid Catholic Elementary School
Elementary: CatholicWendat Village Public School
Elementary: PublicHarry Bowes Public School
Elementary: PublicGlad Park Public School
Elementary: PublicÉSC Pape-François
Secondary: CatholicBill Hogarth Secondary School
Secondary: PublicStouffville District Secondary School
Secondary: PublicSt Brother André Catholic High School
Secondary: CatholicMarkham District High School
Secondary: PublicBur Oak Secondary School
Secondary: Public

