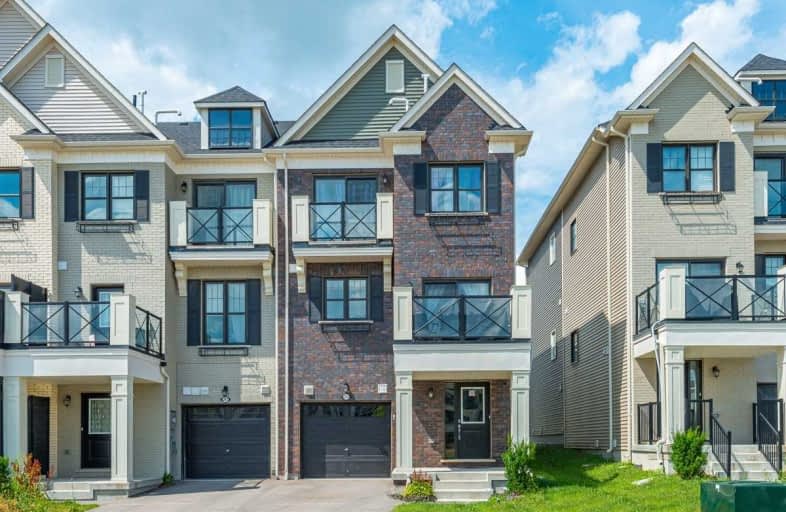Sold on Oct 01, 2019
Note: Property is not currently for sale or for rent.

-
Type: Att/Row/Twnhouse
-
Style: 3-Storey
-
Size: 1100 sqft
-
Lot Size: 25.2 x 49.21 Feet
-
Age: 0-5 years
-
Taxes: $3,600 per year
-
Days on Site: 56 Days
-
Added: Oct 02, 2019 (1 month on market)
-
Updated:
-
Last Checked: 2 months ago
-
MLS®#: N4537960
-
Listed By: Re/max realtron realty inc., brokerage
Welcome To 243 Boadway Crescent In The Lush-Green Town Of Stouffville, A Charming End-Unit Townhome Facing A Communal Park. This Open-Concept Floorplan Contributes To Fine Modern Living With Great Space Efficiency & Functionality. The Scandinavian Hardwood Floors & Stairs Are Continuous Throughout This Home And With The Help Of Natural Light, The Space Is Truly Calming And At Peace. Pride Of Ownership Is Clearly Seen Throughout This Home!
Extras
Two Open Balconies (W. Gas Connection) & Space For Parking 3 Cars. All Appliances Included In Sale Price; Stainless Steel Refrigerator, Dishwasher, Stove W. Cook-Top, Hood Range, Laundry Washer & Dryer, Elfs, & Garage Door Opener & Bbq!
Property Details
Facts for 243 Boadway Crescent, Whitchurch Stouffville
Status
Days on Market: 56
Last Status: Sold
Sold Date: Oct 01, 2019
Closed Date: Nov 27, 2019
Expiry Date: Jan 05, 2020
Sold Price: $618,000
Unavailable Date: Oct 01, 2019
Input Date: Aug 06, 2019
Prior LSC: Listing with no contract changes
Property
Status: Sale
Property Type: Att/Row/Twnhouse
Style: 3-Storey
Size (sq ft): 1100
Age: 0-5
Area: Whitchurch Stouffville
Community: Stouffville
Availability Date: 60-90 Days
Inside
Bedrooms: 2
Bathrooms: 3
Kitchens: 1
Rooms: 5
Den/Family Room: No
Air Conditioning: Central Air
Fireplace: No
Washrooms: 3
Building
Basement: Crawl Space
Heat Type: Forced Air
Heat Source: Gas
Exterior: Brick Front
Water Supply: Municipal
Special Designation: Unknown
Parking
Driveway: Lane
Garage Spaces: 1
Garage Type: Attached
Covered Parking Spaces: 2
Total Parking Spaces: 3
Fees
Tax Year: 2018
Tax Legal Description: Pt. Block 9 Plan 65M-4419, Being Pts. 14 On 65R
Taxes: $3,600
Land
Cross Street: Baker Hill / Stouffv
Municipality District: Whitchurch-Stouffville
Fronting On: North
Pool: None
Sewer: Sewers
Lot Depth: 49.21 Feet
Lot Frontage: 25.2 Feet
Rooms
Room details for 243 Boadway Crescent, Whitchurch Stouffville
| Type | Dimensions | Description |
|---|---|---|
| Living Main | 12.00 x 14.10 | Hardwood Floor |
| Dining Main | 10.30 x 12.99 | Hardwood Floor, W/O To Balcony, Combined W/Kitchen |
| Kitchen Main | 8.59 x 10.99 | Ceramic Floor, Breakfast Bar, Stainless Steel Appl |
| Master 2nd | 10.99 x 10.00 | Hardwood Floor, 4 Pc Ensuite, W/I Closet |
| 2nd Br 2nd | 8.40 x 10.00 | Hardwood Floor, Double Closet |
| Bathroom 2nd | - | Ceramic Floor, 4 Pc Bath |
| Foyer Ground | - | Ceramic Floor, Closet, Access To Garage |
| Office Ground | - | |
| Laundry Ground | - | Ceramic Floor, Laundry Sink |
| XXXXXXXX | XXX XX, XXXX |
XXXX XXX XXXX |
$XXX,XXX |
| XXX XX, XXXX |
XXXXXX XXX XXXX |
$XXX,XXX | |
| XXXXXXXX | XXX XX, XXXX |
XXXX XXX XXXX |
$XXX,XXX |
| XXX XX, XXXX |
XXXXXX XXX XXXX |
$XXX,XXX | |
| XXXXXXXX | XXX XX, XXXX |
XXXXXXX XXX XXXX |
|
| XXX XX, XXXX |
XXXXXX XXX XXXX |
$XXX,XXX | |
| XXXXXXXX | XXX XX, XXXX |
XXXXXXX XXX XXXX |
|
| XXX XX, XXXX |
XXXXXX XXX XXXX |
$XXX,XXX | |
| XXXXXXXX | XXX XX, XXXX |
XXXXXX XXX XXXX |
$X,XXX |
| XXX XX, XXXX |
XXXXXX XXX XXXX |
$X,XXX | |
| XXXXXXXX | XXX XX, XXXX |
XXXX XXX XXXX |
$XXX,XXX |
| XXX XX, XXXX |
XXXXXX XXX XXXX |
$XXX,XXX | |
| XXXXXXXX | XXX XX, XXXX |
XXXXXXX XXX XXXX |
|
| XXX XX, XXXX |
XXXXXX XXX XXXX |
$XXX,XXX |
| XXXXXXXX XXXX | XXX XX, XXXX | $618,000 XXX XXXX |
| XXXXXXXX XXXXXX | XXX XX, XXXX | $628,000 XXX XXXX |
| XXXXXXXX XXXX | XXX XX, XXXX | $585,000 XXX XXXX |
| XXXXXXXX XXXXXX | XXX XX, XXXX | $599,800 XXX XXXX |
| XXXXXXXX XXXXXXX | XXX XX, XXXX | XXX XXXX |
| XXXXXXXX XXXXXX | XXX XX, XXXX | $608,000 XXX XXXX |
| XXXXXXXX XXXXXXX | XXX XX, XXXX | XXX XXXX |
| XXXXXXXX XXXXXX | XXX XX, XXXX | $628,000 XXX XXXX |
| XXXXXXXX XXXXXX | XXX XX, XXXX | $1,595 XXX XXXX |
| XXXXXXXX XXXXXX | XXX XX, XXXX | $1,595 XXX XXXX |
| XXXXXXXX XXXX | XXX XX, XXXX | $480,000 XXX XXXX |
| XXXXXXXX XXXXXX | XXX XX, XXXX | $489,000 XXX XXXX |
| XXXXXXXX XXXXXXX | XXX XX, XXXX | XXX XXXX |
| XXXXXXXX XXXXXX | XXX XX, XXXX | $489,000 XXX XXXX |

ÉÉC Pape-François
Elementary: CatholicSt Mark Catholic Elementary School
Elementary: CatholicOscar Peterson Public School
Elementary: PublicWendat Village Public School
Elementary: PublicSt Brendan Catholic School
Elementary: CatholicGlad Park Public School
Elementary: PublicÉSC Pape-François
Secondary: CatholicBill Hogarth Secondary School
Secondary: PublicStouffville District Secondary School
Secondary: PublicSt Brother André Catholic High School
Secondary: CatholicBur Oak Secondary School
Secondary: PublicPierre Elliott Trudeau High School
Secondary: Public

