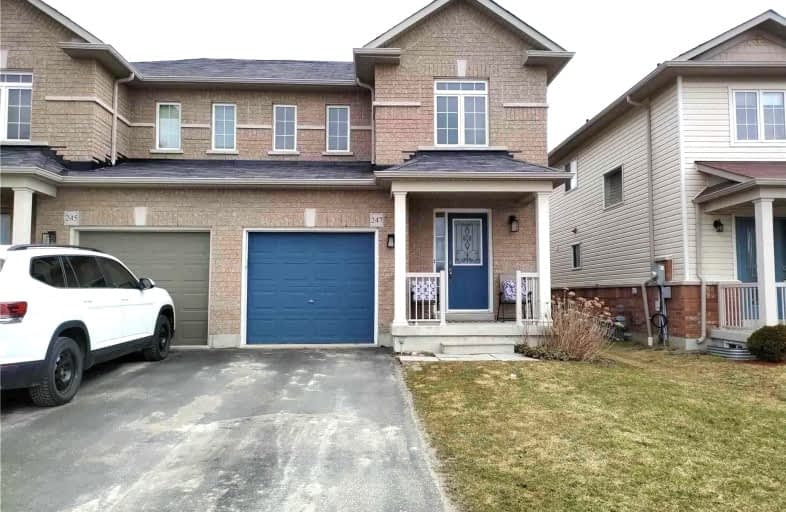Car-Dependent
- Almost all errands require a car.
Minimal Transit
- Almost all errands require a car.
Bikeable
- Some errands can be accomplished on bike.

ÉÉC Pape-François
Elementary: CatholicSt Mark Catholic Elementary School
Elementary: CatholicOscar Peterson Public School
Elementary: PublicWendat Village Public School
Elementary: PublicSt Brendan Catholic School
Elementary: CatholicGlad Park Public School
Elementary: PublicÉSC Pape-François
Secondary: CatholicBill Hogarth Secondary School
Secondary: PublicStouffville District Secondary School
Secondary: PublicSt Brother André Catholic High School
Secondary: CatholicMarkham District High School
Secondary: PublicBur Oak Secondary School
Secondary: Public-
Sunnyridge Park
Stouffville ON 2.05km -
Swan Lake Park
25 Swan Park Rd (at Williamson Rd), Markham ON 6.75km -
Rouge Valley Park
Hwy 48 and Hwy 7, Markham ON L3P 3C4 9.87km
-
RBC Royal Bank
9428 Markham Rd (at Edward Jeffreys Ave.), Markham ON L6E 0N1 5.71km -
TD Bank Financial Group
9870 Hwy 48 (Major Mackenzie Dr), Markham ON L6E 0H7 6.05km -
CIBC
9690 Hwy 48 N (at Bur Oak Ave.), Markham ON L6E 0H8 6.53km
- 4 bath
- 3 bed
208 Penndutch Circle, Whitchurch Stouffville, Ontario • L4A 0N9 • Stouffville
- 4 bath
- 4 bed
- 2500 sqft
67 Duffin Drive, Whitchurch Stouffville, Ontario • L4A 0R6 • Stouffville
- 4 bath
- 4 bed
- 1500 sqft
3 Chambersburg Way, Whitchurch Stouffville, Ontario • L4A 0X9 • Rural Whitchurch-Stouffville
- 4 bath
- 4 bed
- 2000 sqft
94 Creekland Avenue, Whitchurch Stouffville, Ontario • L4A 0B2 • Stouffville
- 4 bath
- 4 bed
339 North Street North, Whitchurch Stouffville, Ontario • L4A 4Z3 • Stouffville
- 2 bath
- 4 bed
18 Charles Street, Whitchurch Stouffville, Ontario • L4A 1B7 • Stouffville
- 3 bath
- 3 bed
- 1500 sqft
44 Hare Farm Gate, Whitchurch Stouffville, Ontario • L4A 0Y6 • Stouffville
- 4 bath
- 4 bed
- 1500 sqft
41 Cabin Trail Crescent, Whitchurch Stouffville, Ontario • L4A 0S5 • Stouffville
- 4 bath
- 3 bed
59 James Ratcliff Avenue, Whitchurch Stouffville, Ontario • L4A 1P3 • Stouffville
- 3 bath
- 4 bed
181 Byers Pond Way, Whitchurch Stouffville, Ontario • L4A 0M4 • Stouffville














