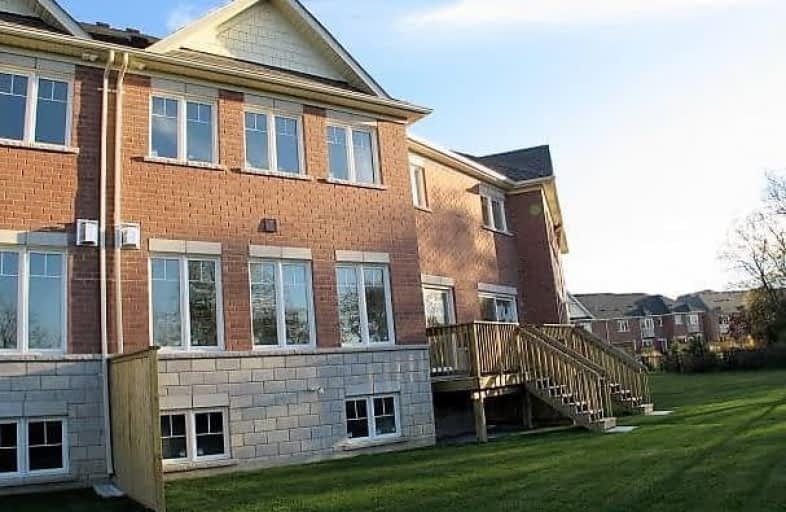Sold on Jun 27, 2018
Note: Property is not currently for sale or for rent.

-
Type: Att/Row/Twnhouse
-
Style: 2-Storey
-
Size: 1500 sqft
-
Lot Size: 10.86 x 89.8 Feet
-
Age: 6-15 years
-
Taxes: $3,863 per year
-
Days on Site: 35 Days
-
Added: Sep 07, 2019 (1 month on market)
-
Updated:
-
Last Checked: 2 months ago
-
MLS®#: N4137489
-
Listed By: Royal lepage your community realty, brokerage
Superlative Spacious Open Concept Design In Unique 1759 Sf "Town"!. 'Great Room' + Master Bedroom Dance With Panoramic Pie Shaped Yard. Peaceful Greenspace Views From Wide Windowd Walls. Almost Every Builder Upgrade...Hardwds+Tile T/Out,Ss Kit Applcs, Quartz Kitch Cntr With Bkfst Bar,Giant Pntry,Gas Fplc. Master With Quartx Cntr + Dbl Sinks + Large Glass Shower. Huge 2nd Flr Lndry Rm. Window Ttmts, Walk To Amenities + Madori Playground. This Redefines "W-O-W!
Extras
Incl: Ss Frdg,El Stv,Dwshr,Wshr,Dryer,All Wndw Trtmts, Gb+E, Cac, Gas Fplce, Rntl Wtr Htr., Gdo W/ 2 Rmts, Wter Sftn. Lndry Rm Cabinets, Gas Bbq Tap. Potl Chrg $74.33/Mon. Hugh Pantry. High Bsmt With Large Wndws. Direct Door To Garage.
Property Details
Facts for 25 All Points Drive, Whitchurch Stouffville
Status
Days on Market: 35
Last Status: Sold
Sold Date: Jun 27, 2018
Closed Date: Aug 15, 2018
Expiry Date: Sep 30, 2018
Sold Price: $691,000
Unavailable Date: Jun 27, 2018
Input Date: May 23, 2018
Property
Status: Sale
Property Type: Att/Row/Twnhouse
Style: 2-Storey
Size (sq ft): 1500
Age: 6-15
Area: Whitchurch Stouffville
Community: Stouffville
Availability Date: August 16,2018
Inside
Bedrooms: 3
Bathrooms: 3
Kitchens: 1
Rooms: 8
Den/Family Room: No
Air Conditioning: Central Air
Fireplace: Yes
Laundry Level: Upper
Washrooms: 3
Building
Basement: Full
Heat Type: Forced Air
Heat Source: Gas
Exterior: Brick
UFFI: No
Water Supply: Municipal
Special Designation: Unknown
Parking
Driveway: Private
Garage Spaces: 1
Garage Type: Built-In
Covered Parking Spaces: 1
Total Parking Spaces: 2
Fees
Tax Year: 2017
Tax Legal Description: Pt Blk Plan65M4153 - Sch B For Full Description
Taxes: $3,863
Highlights
Feature: Grnbelt/Cons
Feature: Hospital
Feature: Park
Feature: Public Transit
Feature: Rec Centre
Feature: School
Land
Cross Street: N Of Main St/ E Hwy
Municipality District: Whitchurch-Stouffville
Fronting On: West
Pool: None
Sewer: Sewers
Lot Depth: 89.8 Feet
Lot Frontage: 10.86 Feet
Lot Irregularities: Pie Shaped Lot -E-93.
Zoning: Irregular Pie Sh
Rooms
Room details for 25 All Points Drive, Whitchurch Stouffville
| Type | Dimensions | Description |
|---|---|---|
| Kitchen Ground | 3.05 x 3.05 | Quartz Counter, Stainless Steel Appl, Open Concept |
| Breakfast Ground | 3.05 x 3.35 | Ceramic Floor, O/Looks Living, W/O To Deck |
| Great Rm Ground | 3.66 x 5.49 | Hardwood Floor, Gas Fireplace, Overlook Greenbelt |
| Foyer Ground | 3.00 x 3.60 | Ceramic Floor, Mirrored Closet, Access To Garage |
| Master 2nd | 3.50 x 5.50 | Hardwood Floor, 5 Pc Ensuite, Double Sink |
| 2nd Br 2nd | 3.00 x 3.30 | Hardwood Floor, Large Closet, O/Looks Frontyard |
| 3rd Br 2nd | 3.85 x 2.94 | Hardwood Floor, Double Closet, Picture Window |
| Laundry 2nd | 1.69 x 2.59 | Ceramic Floor |
| XXXXXXXX | XXX XX, XXXX |
XXXX XXX XXXX |
$XXX,XXX |
| XXX XX, XXXX |
XXXXXX XXX XXXX |
$XXX,XXX | |
| XXXXXXXX | XXX XX, XXXX |
XXXXXX XXX XXXX |
$X,XXX |
| XXX XX, XXXX |
XXXXXX XXX XXXX |
$X,XXX |
| XXXXXXXX XXXX | XXX XX, XXXX | $691,000 XXX XXXX |
| XXXXXXXX XXXXXX | XXX XX, XXXX | $712,888 XXX XXXX |
| XXXXXXXX XXXXXX | XXX XX, XXXX | $1,650 XXX XXXX |
| XXXXXXXX XXXXXX | XXX XX, XXXX | $1,650 XXX XXXX |

ÉÉC Pape-François
Elementary: CatholicSt Mark Catholic Elementary School
Elementary: CatholicSt Brigid Catholic Elementary School
Elementary: CatholicOscar Peterson Public School
Elementary: PublicSt Brendan Catholic School
Elementary: CatholicGlad Park Public School
Elementary: PublicÉSC Pape-François
Secondary: CatholicBill Hogarth Secondary School
Secondary: PublicStouffville District Secondary School
Secondary: PublicSt Brother André Catholic High School
Secondary: CatholicBur Oak Secondary School
Secondary: PublicPierre Elliott Trudeau High School
Secondary: Public

