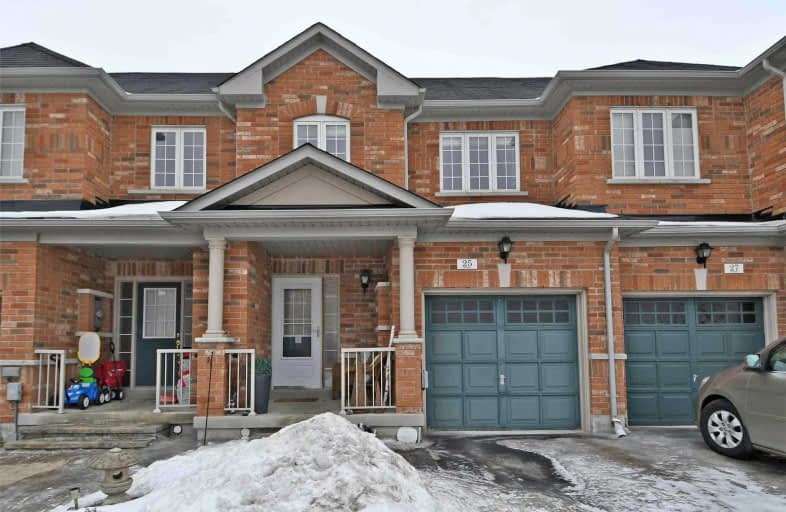Sold on Apr 18, 2019
Note: Property is not currently for sale or for rent.

-
Type: Att/Row/Twnhouse
-
Style: 2-Storey
-
Lot Size: 19.69 x 98.39 Feet
-
Age: No Data
-
Taxes: $3,484 per year
-
Days on Site: 34 Days
-
Added: Sep 07, 2019 (1 month on market)
-
Updated:
-
Last Checked: 3 months ago
-
MLS®#: N4383683
-
Listed By: Century 21 heritage group ltd., brokerage
Immaculate Spacious Freehold Townhome In The Heart Of Stouffville. Loaded W/ Upgrades, Direct Access From Garage, Sep Entrance From Garage To Yard, Extra Wide Driveway & Interlocking Walkway. Laminated Floor In Living Room, Solid Oak Open Staircase To Below, Solid Wood Kitchen Cabinet W/ Granite Kitchen Counter, Backsplash, S/S Appl. 4-Pc Ensuite Master Bedroom W/ Soaking Tub & Separate Shower. Excellent Location, Steps To Shopping, Public Transit & Go Train.
Extras
Elf's, S/S Appl,Fridge,Stove,Range Hood,Large Kitchen W/Eat-In Area. Cac,Agdo,Window Coverings,Washer&Dryer. Upgraded Light Fixtures. Low Maintenance Artificial Grass In Fenced Backyard W/South Exposure. Large Wardrobe In Master.
Property Details
Facts for 25 Harriet Crescent, Whitchurch Stouffville
Status
Days on Market: 34
Last Status: Sold
Sold Date: Apr 18, 2019
Closed Date: May 30, 2019
Expiry Date: Jul 31, 2019
Sold Price: $640,000
Unavailable Date: Apr 18, 2019
Input Date: Mar 15, 2019
Property
Status: Sale
Property Type: Att/Row/Twnhouse
Style: 2-Storey
Area: Whitchurch Stouffville
Community: Stouffville
Availability Date: 30 Days/Tbd
Inside
Bedrooms: 3
Bathrooms: 3
Kitchens: 1
Rooms: 6
Den/Family Room: No
Air Conditioning: Central Air
Fireplace: No
Washrooms: 3
Building
Basement: Unfinished
Heat Type: Forced Air
Heat Source: Gas
Exterior: Brick
Water Supply: Municipal
Special Designation: Unknown
Parking
Driveway: Private
Garage Spaces: 1
Garage Type: Attached
Covered Parking Spaces: 1
Total Parking Spaces: 2
Fees
Tax Year: 2018
Tax Legal Description: Plan 65M4052 Pt Blk 76Rp 65R31328 Parts 5 And 6
Taxes: $3,484
Highlights
Feature: Public Trans
Feature: Rec Centre
Feature: School
Land
Cross Street: Reeves Way/9th Line
Municipality District: Whitchurch-Stouffville
Fronting On: South
Pool: None
Sewer: Sewers
Lot Depth: 98.39 Feet
Lot Frontage: 19.69 Feet
Additional Media
- Virtual Tour: http://spotlight.century21.ca/stouffville-real-estate/25-harriet-crescent/unbranded/
Rooms
Room details for 25 Harriet Crescent, Whitchurch Stouffville
| Type | Dimensions | Description |
|---|---|---|
| Living Ground | 3.61 x 4.98 | Laminate |
| Dining Ground | 2.54 x 3.40 | Ceramic Floor, W/O To Yard, Combined W/Living |
| Kitchen Ground | 2.44 x 3.40 | Ceramic Floor, Granite Counter, Breakfast Area |
| Master 2nd | 3.20 x 5.43 | Broadloom, 4 Pc Ensuite, W/I Closet |
| 2nd Br 2nd | 2.79 x 3.35 | Broadloom, Closet, Window |
| 3rd Br 2nd | 2.79 x 3.35 | Broadloom, Closet, Window |
| XXXXXXXX | XXX XX, XXXX |
XXXX XXX XXXX |
$XXX,XXX |
| XXX XX, XXXX |
XXXXXX XXX XXXX |
$XXX,XXX |
| XXXXXXXX XXXX | XXX XX, XXXX | $640,000 XXX XXXX |
| XXXXXXXX XXXXXX | XXX XX, XXXX | $669,000 XXX XXXX |

ÉÉC Pape-François
Elementary: CatholicSt Mark Catholic Elementary School
Elementary: CatholicOscar Peterson Public School
Elementary: PublicWendat Village Public School
Elementary: PublicSt Brendan Catholic School
Elementary: CatholicGlad Park Public School
Elementary: PublicÉSC Pape-François
Secondary: CatholicBill Hogarth Secondary School
Secondary: PublicStouffville District Secondary School
Secondary: PublicSt Brother André Catholic High School
Secondary: CatholicMarkham District High School
Secondary: PublicBur Oak Secondary School
Secondary: Public

