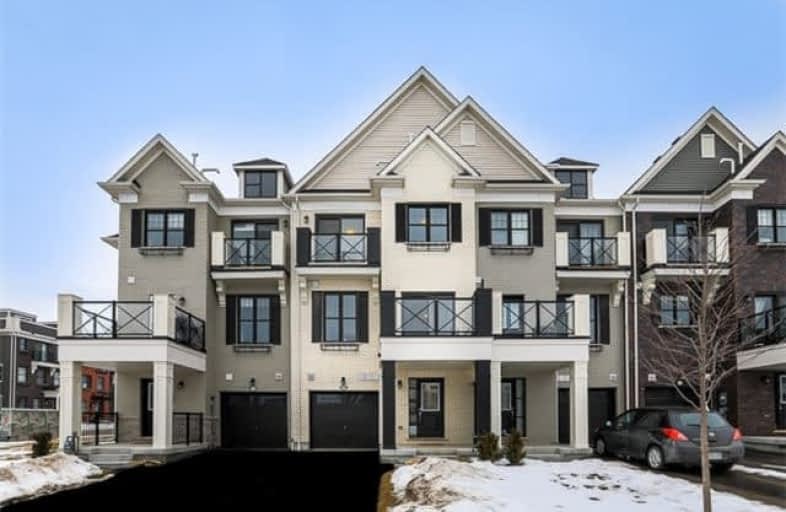
3D Walkthrough

ÉÉC Pape-François
Elementary: Catholic
1.57 km
St Mark Catholic Elementary School
Elementary: Catholic
1.32 km
Oscar Peterson Public School
Elementary: Public
1.15 km
Wendat Village Public School
Elementary: Public
2.60 km
St Brendan Catholic School
Elementary: Catholic
1.66 km
Glad Park Public School
Elementary: Public
1.42 km
ÉSC Pape-François
Secondary: Catholic
1.57 km
Bill Hogarth Secondary School
Secondary: Public
9.01 km
Stouffville District Secondary School
Secondary: Public
1.31 km
St Brother André Catholic High School
Secondary: Catholic
8.35 km
Bur Oak Secondary School
Secondary: Public
7.83 km
Pierre Elliott Trudeau High School
Secondary: Public
9.20 km

