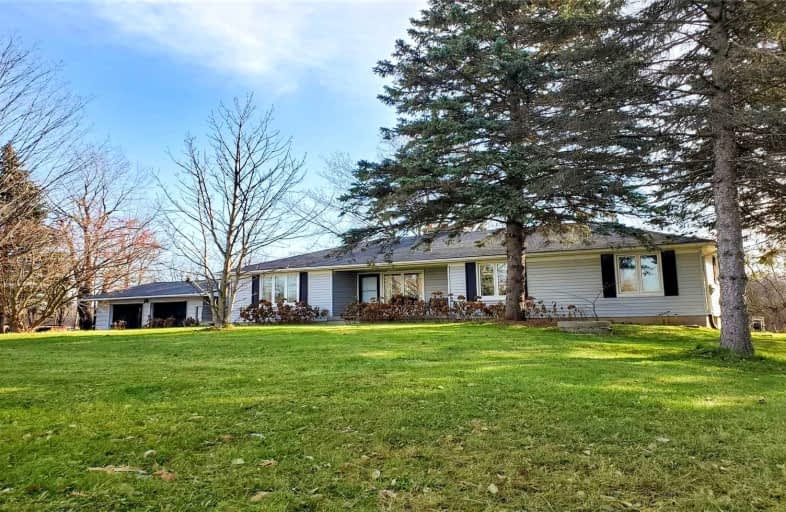Sold on Jan 07, 2022
Note: Property is not currently for sale or for rent.

-
Type: Detached
-
Style: Bungalow
-
Lot Size: 150.46 x 224.86 Feet
-
Age: No Data
-
Taxes: $5,026 per year
-
Days on Site: 2 Days
-
Added: Jan 05, 2022 (2 days on market)
-
Updated:
-
Last Checked: 2 months ago
-
MLS®#: N5466144
-
Listed By: Gallo real estate ltd., brokerage
Location! Location!, 4 Mins To 404 & Go Train, Just East Of Woodbine. ****.78 Acre Of Privacy, Set Back With Border Of Mature Trees On South Side Of Stouffville Rd With Ample Parking! Garage With Drive Thru, 3Br Ranch Bungalow, Large Living Room W Stone Fireplace Hardwood Floors & Picture Window, Separate Dining Room With Hardwood Floors, Updated Kit W Breezeway & Walkout To Rear. Rec Room With Fireplace, Plenty Of Storage Space In Lower Level- Barn 20'X24'
Extras
Fridge, Stove, D/W, Window Coverings, 1 Gdo, Well Pump (Approx 2016 ), Hwt (R), Water Soft (O), Propane Furnace & A/C (Approx. 2017), Shingles & Windows (Approx. 2009), Propane Tank (Rental- $107.00 Year), Drive Thru Garage!
Property Details
Facts for 2621 Stouffville Road, Whitchurch Stouffville
Status
Days on Market: 2
Last Status: Sold
Sold Date: Jan 07, 2022
Closed Date: Apr 20, 2022
Expiry Date: Jun 05, 2022
Sold Price: $1,750,000
Unavailable Date: Jan 07, 2022
Input Date: Jan 06, 2022
Prior LSC: Listing with no contract changes
Property
Status: Sale
Property Type: Detached
Style: Bungalow
Area: Whitchurch Stouffville
Community: Rural Whitchurch-Stouffville
Availability Date: 30 Days/Flex
Inside
Bedrooms: 3
Bathrooms: 2
Kitchens: 1
Rooms: 8
Den/Family Room: No
Air Conditioning: Central Air
Fireplace: Yes
Washrooms: 2
Building
Basement: Full
Basement 2: Part Fin
Heat Type: Forced Air
Heat Source: Propane
Exterior: Vinyl Siding
Water Supply: Well
Special Designation: Unknown
Other Structures: Barn
Parking
Driveway: Private
Garage Spaces: 2
Garage Type: Detached
Covered Parking Spaces: 8
Total Parking Spaces: 10
Fees
Tax Year: 2021
Tax Legal Description: Con 4 Pt Lt 35
Taxes: $5,026
Highlights
Feature: Golf
Feature: Level
Land
Cross Street: Woodbine & Stouffvil
Municipality District: Whitchurch-Stouffville
Fronting On: South
Pool: None
Sewer: Septic
Lot Depth: 224.86 Feet
Lot Frontage: 150.46 Feet
Additional Media
- Virtual Tour: https://www.winsold.com/tour/122569
Rooms
Room details for 2621 Stouffville Road, Whitchurch Stouffville
| Type | Dimensions | Description |
|---|---|---|
| Mudroom Main | 3.03 x 5.12 | Vinyl Floor |
| Dining Main | 2.99 x 4.54 | Hardwood Floor, Window |
| Living Main | 5.47 x 4.80 | Hardwood Floor, Stone Fireplace, Crown Moulding |
| Kitchen Main | 3.94 x 4.52 | Country Kitchen, Vinyl Floor, Wainscoting |
| Foyer Main | 2.50 x 3.46 | Hardwood Floor |
| Prim Bdrm Main | 2.95 x 4.38 | Hardwood Floor, 2 Pc Ensuite, Picture Window |
| 2nd Br Main | 2.98 x 4.17 | Hardwood Floor |
| 3rd Br Main | 3.05 x 3.38 | Hardwood Floor |
| Rec Bsmt | 4.44 x 9.22 | Laminate, Fireplace |
| Workshop Bsmt | 2.85 x 3.28 | |
| Utility Bsmt | 3.70 x 7.23 | Window |
| XXXXXXXX | XXX XX, XXXX |
XXXX XXX XXXX |
$X,XXX,XXX |
| XXX XX, XXXX |
XXXXXX XXX XXXX |
$X,XXX,XXX |
| XXXXXXXX XXXX | XXX XX, XXXX | $1,750,000 XXX XXXX |
| XXXXXXXX XXXXXX | XXX XX, XXXX | $1,688,000 XXX XXXX |

Whitchurch Highlands Public School
Elementary: PublicOur Lady Help of Christians Catholic Elementary School
Elementary: CatholicRedstone Public School
Elementary: PublicLincoln Alexander Public School
Elementary: PublicSir John A. Macdonald Public School
Elementary: PublicSir Wilfrid Laurier Public School
Elementary: PublicJean Vanier High School
Secondary: CatholicSt Augustine Catholic High School
Secondary: CatholicRichmond Green Secondary School
Secondary: PublicRichmond Hill High School
Secondary: PublicBayview Secondary School
Secondary: PublicPierre Elliott Trudeau High School
Secondary: Public

