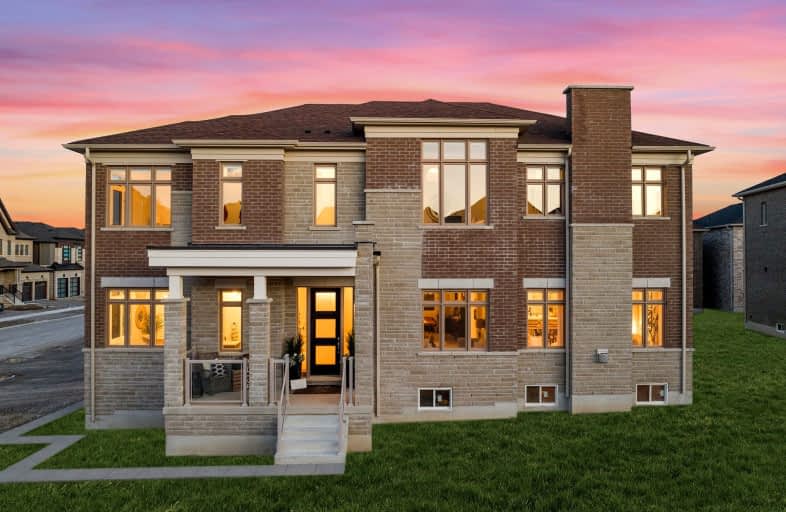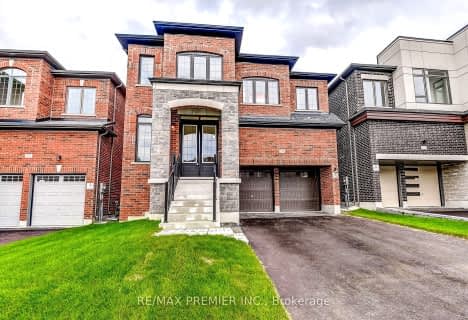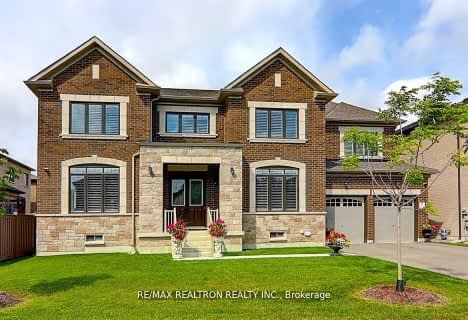
Car-Dependent
- Almost all errands require a car.
Minimal Transit
- Almost all errands require a car.
Somewhat Bikeable
- Most errands require a car.

Barbara Reid Elementary Public School
Elementary: PublicSummitview Public School
Elementary: PublicSt Brigid Catholic Elementary School
Elementary: CatholicWendat Village Public School
Elementary: PublicHarry Bowes Public School
Elementary: PublicSt Brendan Catholic School
Elementary: CatholicÉSC Pape-François
Secondary: CatholicBill Hogarth Secondary School
Secondary: PublicStouffville District Secondary School
Secondary: PublicSt Brother André Catholic High School
Secondary: CatholicMarkham District High School
Secondary: PublicBur Oak Secondary School
Secondary: Public-
Corner House On Main
6403 Main Street, Stouffville, ON L4A 1G4 1.86km -
Mulligan’s On Main
6298 Main Street, Strouffville, ON L4A 1G7 2.03km -
Earl of Whitchurch
6204 Main Street, Stouffville, ON L4A 2S5 2.24km
-
Palgong Tea
6362 Main Street, Stouffville, ON L4A 1G9 1.9km -
For the Love of Jo
6308 Main Street, Stouffville, ON L4A 1G8 2.01km -
Main Street Bakehouse
6236 Main Street, Whitchurch-Stouffville, ON L4A 2S4 2.17km
-
Anytime Fitness
12287 10th Line Rd, Stouffville, ON L4A6B6 1.38km -
GoodLife Fitness
5775 Main Street, Whitchurch-Stouffville, ON L4A 4R2 3.22km -
Cristini Athletics - CrossFit Markham
9833 Markham Road, Unit 10, Markham, ON L3P 3J3 7.41km
-
Shoppers Drug Mart
12277 Tenth Line, Whitchurch-Stouffville, ON L4A 7W6 1.36km -
Stouffville IDA Pharmacy
6212 Main Street, Whitchurch-Stouffville, ON L4A 2S5 2.2km -
Pharmasave
208-5892 Main Street, Stouffville, ON L4A 2S8 3km
-
SR Kitchens
Whitchurch-Stouffville, ON L4A 1S1 0.58km -
Pizza Hut
6757 Main Street, Stouffville, ON L4A 6B6 1.29km -
Cornerhouse Restaurant
6403 Main Street, Whitchurch-Stouffville, ON L4A 7Z6 1.86km
-
East End Corners
12277 Main Street, Whitchurch-Stouffville, ON L4A 0Y1 1.35km -
SmartCentres Stouffville
1050 Hoover Park Drive, Stouffville, ON L4A 0G9 4.42km -
Shoppers Drug Mart
12277 Tenth Line, Whitchurch-Stouffville, ON L4A 7W6 1.36km
-
Bulk Barn
1070 Hoover Park Drive, Stouffville, ON L4A 0K2 0.75km -
Longo's
5773 Main Street, Whitchurch-Stouffville, ON L4A 2T1 3.25km -
Steve & Liz's No Frills
5710 Main Street, Stouffville, ON L4A 8A9 3.39km
-
LCBO
5710 Main Street, Whitchurch-Stouffville, ON L4A 8A9 3.32km -
LCBO
9720 Markham Road, Markham, ON L6E 0H8 7.8km -
LCBO
219 Markham Road, Markham, ON L3P 1Y5 9.65km
-
Stouffville Nissan
95 Auto Mall Blvd, Stouffville, ON L4A 0W7 1.11km -
Circle K
5946 Main Street, Stouffville, ON L4A 3A1 2.87km -
Esso Circle K
5946 Main Street, Stouffville, ON L4A 3A1 2.89km
-
Cineplex Cinemas Markham and VIP
179 Enterprise Boulevard, Suite 169, Markham, ON L6G 0E7 15.22km -
Woodside Square Cinemas
1571 Sandhurst Circle, Toronto, ON M1V 1V2 17.59km -
Roxy Theatres
46 Brock Street W, Uxbridge, ON L9P 1P3 17.91km
-
Whitchurch-Stouffville Public Library
2 Park Drive, Stouffville, ON L4A 4K1 1.71km -
Pickering Public Library
Claremont Branch, 4941 Old Brock Road, Pickering, ON L1Y 1A6 7.55km -
Markham Public Library - Cornell
3201 Bur Oak Avenue, Markham, ON L6B 1E3 8.88km
-
Markham Stouffville Hospital
381 Church Street, Markham, ON L3P 7P3 9.01km -
VCA Canada 404 Veterinary Emergency and Referral Hospital
510 Harry Walker Parkway S, Newmarket, ON L3Y 0B3 18.58km -
The Scarborough Hospital
3030 Birchmount Road, Scarborough, ON M1W 3W3 19.38km
- 4 bath
- 5 bed
- 3000 sqft
219 Fallharvest Way, Whitchurch Stouffville, Ontario • L4A 0S1 • Stouffville
- 3 bath
- 5 bed
- 2500 sqft
219 Second Street, Whitchurch Stouffville, Ontario • L4A 1B9 • Stouffville
- — bath
- — bed
- — sqft
22 Ross Shiner Lane, Whitchurch Stouffville, Ontario • L4A 0V5 • Stouffville
- 5 bath
- 5 bed
127 Steam Whistle Drive North, Whitchurch Stouffville, Ontario • L4A 4X5 • Stouffville
- 4 bath
- 5 bed
- 3500 sqft
172 Steam Whistle Drive, Whitchurch Stouffville, Ontario • L4A 4X5 • Stouffville
- 4 bath
- 5 bed
- 3000 sqft
302 Wesmina Avenue West, Whitchurch Stouffville, Ontario • L4A 5C2 • Rural Whitchurch-Stouffville
- 5 bath
- 5 bed
- 3000 sqft
122 Steam Whistle Drive, Whitchurch Stouffville, Ontario • L4A 4X5 • Stouffville
- 4 bath
- 5 bed
- 3000 sqft
222 McKean Drive, Whitchurch Stouffville, Ontario • L4A 5C2 • Stouffville
- 5 bath
- 6 bed
- 3000 sqft
374 Boundary Boulevard, Whitchurch Stouffville, Ontario • L4A 5E2 • Stouffville
- 5 bath
- 6 bed
- 3500 sqft
47 Suttonrail Way, Whitchurch Stouffville, Ontario • L4A 4X5 • Stouffville
- 5 bath
- 6 bed
- 3000 sqft
169 Wesmina Avenue, Whitchurch Stouffville, Ontario • L4A 5A2 • Stouffville













