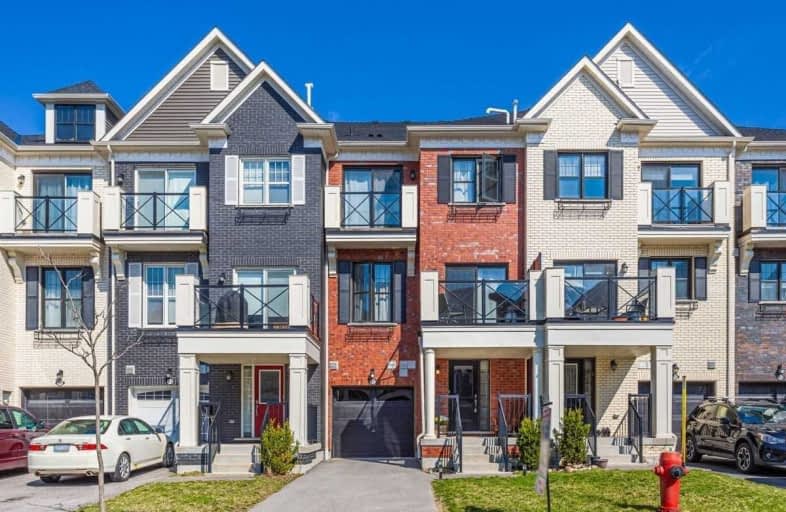Sold on May 02, 2021
Note: Property is not currently for sale or for rent.

-
Type: Att/Row/Twnhouse
-
Style: 3-Storey
-
Size: 1100 sqft
-
Lot Size: 19 x 49 Feet
-
Age: 0-5 years
-
Taxes: $3,740 per year
-
Days on Site: 4 Days
-
Added: Apr 28, 2021 (4 days on market)
-
Updated:
-
Last Checked: 3 months ago
-
MLS®#: N5213293
-
Listed By: Re/max realtron realty inc., brokerage
Bright, Modern Freehold! * No Fees * Preferred Layout, Larger Open Kitchen! This Stunning Two Bedroom Home Features Many Upgrades! Strip Oak Hardwood Floors, Master Walk-In Shower, Fresh Modern Colours Throughout, Nest Thermostat, Upgraded Insulation, Very Low Utility Costs! Central Alarm System, Parking For 3 Cars! 2 Balconies, Walking Distance To Biking Trails & Ravine!
Extras
Stainless Steel Fridge, Gourmet Cooking With Upgraded High-End S/S Gas Stove & Hood Fan! S/S Dishwasher, Tankless Water Heater (Rental) High-Efficiency Furnace, Washer/Dryer, Huge Garage Storage Unit, In-Ceiling Speaker System, R/I C Vac.
Property Details
Facts for 27 Bert Tait Lane, Whitchurch Stouffville
Status
Days on Market: 4
Last Status: Sold
Sold Date: May 02, 2021
Closed Date: Jun 15, 2021
Expiry Date: Jul 08, 2021
Sold Price: $760,000
Unavailable Date: May 02, 2021
Input Date: Apr 29, 2021
Prior LSC: Listing with no contract changes
Property
Status: Sale
Property Type: Att/Row/Twnhouse
Style: 3-Storey
Size (sq ft): 1100
Age: 0-5
Area: Whitchurch Stouffville
Community: Stouffville
Availability Date: 60 Days/Tba
Inside
Bedrooms: 2
Bathrooms: 3
Kitchens: 1
Rooms: 5
Den/Family Room: No
Air Conditioning: Central Air
Fireplace: No
Washrooms: 3
Building
Basement: Full
Heat Type: Forced Air
Heat Source: Gas
Exterior: Brick
Water Supply: Municipal
Special Designation: Unknown
Parking
Driveway: Private
Garage Spaces: 1
Garage Type: Attached
Covered Parking Spaces: 2
Total Parking Spaces: 3
Fees
Tax Year: 2021
Tax Legal Description: Plan 65M 4419 Blk 4, Rp65R35692 Parts 21To23
Taxes: $3,740
Highlights
Feature: Hospital
Feature: Park
Feature: Public Transit
Land
Cross Street: Baker Hill/Main Stre
Municipality District: Whitchurch-Stouffville
Fronting On: North
Parcel Number: 037191850
Pool: None
Sewer: Sewers
Lot Depth: 49 Feet
Lot Frontage: 19 Feet
Additional Media
- Virtual Tour: https://www.houssmax.ca/vtournb/c0828410
Rooms
Room details for 27 Bert Tait Lane, Whitchurch Stouffville
| Type | Dimensions | Description |
|---|---|---|
| Foyer Main | - | Access To Garage, Mirrored Closet, 2 Pc Bath |
| Kitchen 2nd | - | Stainless Steel Appl, Backsplash, Breakfast Bar |
| Dining 2nd | - | Hardwood Floor, W/O To Balcony, Sliding Doors |
| Living 2nd | - | Hardwood Floor, Open Concept, Picture Window |
| Master 3rd | - | 3 Pc Ensuite, W/I Closet, W/O To Balcony |
| 2nd Br 3rd | - | Window, Double Closet, Broadloom |
| XXXXXXXX | XXX XX, XXXX |
XXXX XXX XXXX |
$XXX,XXX |
| XXX XX, XXXX |
XXXXXX XXX XXXX |
$XXX,XXX | |
| XXXXXXXX | XXX XX, XXXX |
XXXXXXX XXX XXXX |
|
| XXX XX, XXXX |
XXXXXX XXX XXXX |
$XXX,XXX | |
| XXXXXXXX | XXX XX, XXXX |
XXXX XXX XXXX |
$XXX,XXX |
| XXX XX, XXXX |
XXXXXX XXX XXXX |
$XXX,XXX |
| XXXXXXXX XXXX | XXX XX, XXXX | $760,000 XXX XXXX |
| XXXXXXXX XXXXXX | XXX XX, XXXX | $749,900 XXX XXXX |
| XXXXXXXX XXXXXXX | XXX XX, XXXX | XXX XXXX |
| XXXXXXXX XXXXXX | XXX XX, XXXX | $799,000 XXX XXXX |
| XXXXXXXX XXXX | XXX XX, XXXX | $565,000 XXX XXXX |
| XXXXXXXX XXXXXX | XXX XX, XXXX | $499,000 XXX XXXX |

ÉÉC Pape-François
Elementary: CatholicSt Mark Catholic Elementary School
Elementary: CatholicOscar Peterson Public School
Elementary: PublicWendat Village Public School
Elementary: PublicSt Brendan Catholic School
Elementary: CatholicGlad Park Public School
Elementary: PublicÉSC Pape-François
Secondary: CatholicBill Hogarth Secondary School
Secondary: PublicStouffville District Secondary School
Secondary: PublicSt Brother André Catholic High School
Secondary: CatholicBur Oak Secondary School
Secondary: PublicPierre Elliott Trudeau High School
Secondary: Public- 3 bath
- 2 bed
137 Covington Crescent, Whitchurch Stouffville, Ontario • L4A 4W8 • Stouffville



