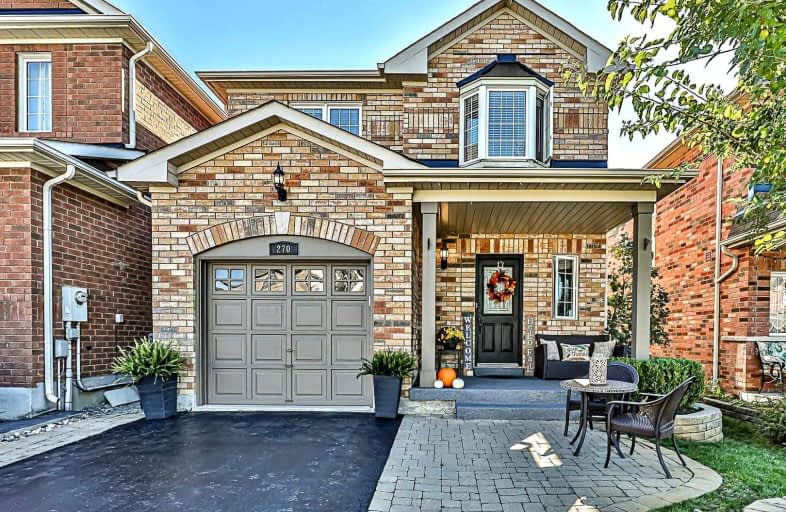
Barbara Reid Elementary Public School
Elementary: PublicÉÉC Pape-François
Elementary: CatholicSummitview Public School
Elementary: PublicSt Brigid Catholic Elementary School
Elementary: CatholicWendat Village Public School
Elementary: PublicHarry Bowes Public School
Elementary: PublicÉSC Pape-François
Secondary: CatholicBill Hogarth Secondary School
Secondary: PublicStouffville District Secondary School
Secondary: PublicSt Brother André Catholic High School
Secondary: CatholicMarkham District High School
Secondary: PublicBur Oak Secondary School
Secondary: Public- 4 bath
- 4 bed
- 2000 sqft
14 Ironwood Crescent, Whitchurch Stouffville, Ontario • L4A 5S7 • Stouffville
- 4 bath
- 4 bed
- 1500 sqft
3 Chambersburg Way, Whitchurch Stouffville, Ontario • L4A 0X9 • Rural Whitchurch-Stouffville
- 5 bath
- 4 bed
- 2500 sqft
153 Jonas Millway, Whitchurch Stouffville, Ontario • L4A 0M9 • Stouffville
- 4 bath
- 4 bed
- 2000 sqft
94 Creekland Avenue, Whitchurch Stouffville, Ontario • L4A 0B2 • Stouffville
- 4 bath
- 4 bed
339 North Street North, Whitchurch Stouffville, Ontario • L4A 4Z3 • Stouffville
- 2 bath
- 4 bed
18 Charles Street, Whitchurch Stouffville, Ontario • L4A 1B7 • Stouffville
- 3 bath
- 3 bed
- 1500 sqft
44 Hare Farm Gate, Whitchurch Stouffville, Ontario • L4A 0Y6 • Stouffville
- 4 bath
- 4 bed
- 1500 sqft
41 Cabin Trail Crescent, Whitchurch Stouffville, Ontario • L4A 0S5 • Stouffville
- 4 bath
- 4 bed
- 2000 sqft
22 James Mccullough Road, Whitchurch Stouffville, Ontario • L4A 0Y8 • Stouffville
- 4 bath
- 3 bed
59 James Ratcliff Avenue, Whitchurch Stouffville, Ontario • L4A 1P3 • Stouffville
- 3 bath
- 4 bed
181 Byers Pond Way, Whitchurch Stouffville, Ontario • L4A 0M4 • Stouffville














