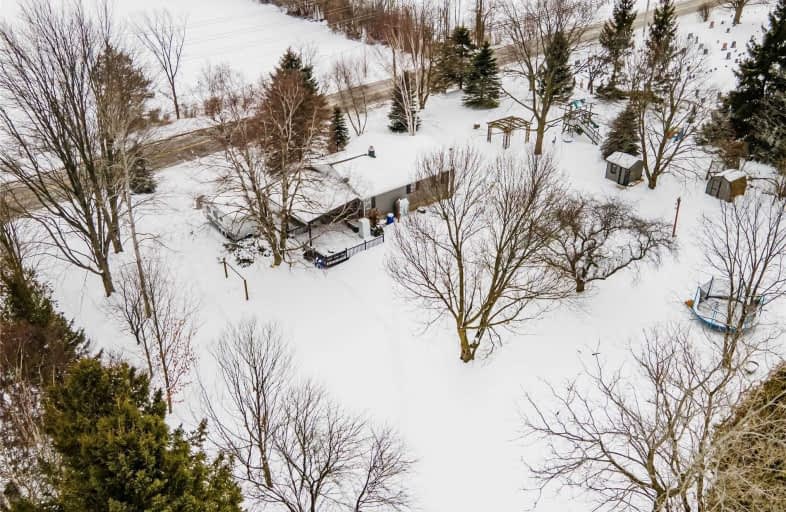Sold on Apr 12, 2021
Note: Property is not currently for sale or for rent.

-
Type: Detached
-
Style: Bungalow-Raised
-
Lot Size: 250 x 190 Feet
-
Age: No Data
-
Taxes: $3,631 per year
-
Days on Site: 51 Days
-
Added: Feb 19, 2021 (1 month on market)
-
Updated:
-
Last Checked: 2 months ago
-
MLS®#: N5121975
-
Listed By: Re/max all-stars realty inc., brokerage
Welcome Home! This Raised Bungalow Sits On 1.1 Acres Of Land With Breathtaking Views Everywhere You Look. It Has Been Meticulously Maintained Over The Years With The Pride Of Ownership Evident Throughout. Newly Renovated Kitchen & Bathrooms, Plenty Of Oversized Windows Allowing Tons Of Natural Light To Pour In, Original Hardwood Flooring & Smooth Ceilings. Freshly Painted Throughout. Tons Of Outdoor Space With Two Decks, A Large Playground And Gazebo.
Extras
S/S Fridge S/S Stove, S/S Dishwasher, Washer, Dryer, All Light Fixtures, All Window Coverings, Wood Stove (As Is, Never Been Used)
Property Details
Facts for 2724 Vivian Road, Whitchurch Stouffville
Status
Days on Market: 51
Last Status: Sold
Sold Date: Apr 12, 2021
Closed Date: Jun 29, 2021
Expiry Date: Jun 30, 2021
Sold Price: $1,042,500
Unavailable Date: Apr 12, 2021
Input Date: Feb 19, 2021
Property
Status: Sale
Property Type: Detached
Style: Bungalow-Raised
Area: Whitchurch Stouffville
Community: Rural Whitchurch-Stouffville
Availability Date: Tbd
Inside
Bedrooms: 2
Bedrooms Plus: 1
Bathrooms: 2
Kitchens: 1
Rooms: 5
Den/Family Room: Yes
Air Conditioning: Central Air
Fireplace: Yes
Laundry Level: Lower
Washrooms: 2
Building
Basement: Finished
Basement 2: Sep Entrance
Heat Type: Forced Air
Heat Source: Oil
Exterior: Stone
Water Supply: Well
Special Designation: Unknown
Other Structures: Garden Shed
Parking
Driveway: Private
Garage Spaces: 1
Garage Type: Carport
Covered Parking Spaces: 7
Total Parking Spaces: 8
Fees
Tax Year: 2020
Tax Legal Description: Pt Lt 31 Con 4 Whitchurch As In R120076
Taxes: $3,631
Highlights
Feature: Clear View
Land
Cross Street: Vivian Rd And Warden
Municipality District: Whitchurch-Stouffville
Fronting On: North
Parcel Number: 036790062
Pool: None
Sewer: Septic
Lot Depth: 190 Feet
Lot Frontage: 250 Feet
Additional Media
- Virtual Tour: http://listing.otbxair.com/2724vivianroad/?mls
Rooms
Room details for 2724 Vivian Road, Whitchurch Stouffville
| Type | Dimensions | Description |
|---|---|---|
| Great Rm Main | 4.87 x 6.21 | Hardwood Floor, Picture Window, Open Concept |
| Dining Main | 4.87 x 6.21 | Hardwood Floor, Picture Window, Combined W/Great Rm |
| Kitchen Main | 3.63 x 4.17 | Stainless Steel Appl, Bay Window, Centre Island |
| Master Main | 3.09 x 3.82 | Hardwood Floor, Double Closet, Large Window |
| 2nd Br Main | 3.62 x 3.62 | Hardwood Floor, Double Closet, Large Window |
| 3rd Br Bsmt | 3.65 x 3.84 | Above Grade Window, W/I Closet, Broadloom |
| Living Bsmt | 2.95 x 4.03 | Above Grade Window, 3 Pc Bath, Wood Stove |
| Rec Bsmt | 3.85 x 7.06 | Wet Bar, Broadloom, Closet |
| Laundry Bsmt | 3.91 x 7.73 | Above Grade Window, Closet |
| XXXXXXXX | XXX XX, XXXX |
XXXX XXX XXXX |
$X,XXX,XXX |
| XXX XX, XXXX |
XXXXXX XXX XXXX |
$X,XXX,XXX | |
| XXXXXXXX | XXX XX, XXXX |
XXXX XXX XXXX |
$XXX,XXX |
| XXX XX, XXXX |
XXXXXX XXX XXXX |
$XXX,XXX | |
| XXXXXXXX | XXX XX, XXXX |
XXXXXXXX XXX XXXX |
|
| XXX XX, XXXX |
XXXXXX XXX XXXX |
$XXX,XXX | |
| XXXXXXXX | XXX XX, XXXX |
XXXXXXXX XXX XXXX |
|
| XXX XX, XXXX |
XXXXXX XXX XXXX |
$XXX,XXX | |
| XXXXXXXX | XXX XX, XXXX |
XXXXXXX XXX XXXX |
|
| XXX XX, XXXX |
XXXXXX XXX XXXX |
$X,XXX,XXX | |
| XXXXXXXX | XXX XX, XXXX |
XXXXXXX XXX XXXX |
|
| XXX XX, XXXX |
XXXXXX XXX XXXX |
$X,XXX,XXX |
| XXXXXXXX XXXX | XXX XX, XXXX | $1,042,500 XXX XXXX |
| XXXXXXXX XXXXXX | XXX XX, XXXX | $1,088,000 XXX XXXX |
| XXXXXXXX XXXX | XXX XX, XXXX | $860,000 XXX XXXX |
| XXXXXXXX XXXXXX | XXX XX, XXXX | $888,000 XXX XXXX |
| XXXXXXXX XXXXXXXX | XXX XX, XXXX | XXX XXXX |
| XXXXXXXX XXXXXX | XXX XX, XXXX | $899,900 XXX XXXX |
| XXXXXXXX XXXXXXXX | XXX XX, XXXX | XXX XXXX |
| XXXXXXXX XXXXXX | XXX XX, XXXX | $925,000 XXX XXXX |
| XXXXXXXX XXXXXXX | XXX XX, XXXX | XXX XXXX |
| XXXXXXXX XXXXXX | XXX XX, XXXX | $1,060,000 XXX XXXX |
| XXXXXXXX XXXXXXX | XXX XX, XXXX | XXX XXXX |
| XXXXXXXX XXXXXX | XXX XX, XXXX | $1,150,000 XXX XXXX |

Glen Cedar Public School
Elementary: PublicSt Elizabeth Seton Catholic Elementary School
Elementary: CatholicStonehaven Elementary School
Elementary: PublicNotre Dame Catholic Elementary School
Elementary: CatholicBogart Public School
Elementary: PublicMazo De La Roche Public School
Elementary: PublicDr John M Denison Secondary School
Secondary: PublicSacred Heart Catholic High School
Secondary: CatholicSir William Mulock Secondary School
Secondary: PublicHuron Heights Secondary School
Secondary: PublicNewmarket High School
Secondary: PublicSt Maximilian Kolbe High School
Secondary: Catholic

