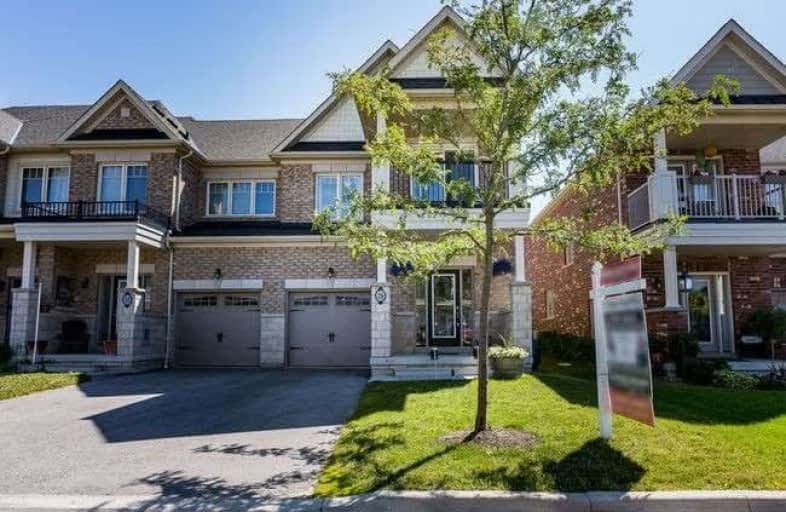Sold on Jul 02, 2020
Note: Property is not currently for sale or for rent.

-
Type: Att/Row/Twnhouse
-
Style: 2-Storey
-
Size: 1500 sqft
-
Lot Size: 26.57 x 102.23 Feet
-
Age: No Data
-
Taxes: $4,217 per year
-
Days on Site: 2 Days
-
Added: Jun 30, 2020 (2 days on market)
-
Updated:
-
Last Checked: 2 months ago
-
MLS®#: N4812167
-
Listed By: Re/max all-stars realty inc., brokerage
Spacious End Unit Town Home, 1806 Sqft With Finished Basement, Open Concept With Large Kitchen & Family Room, Huge Master With Deep Walk-In Closet & 4Pc Ensuite Bath, Generous Sized Bedrooms, Dark Oak Hardwood Stairs, Large Second Floor Laundry, Oversized Sliding Door To Backyard Deck With Beautiful Gardens, Pergola And Additional Planted Trees For Privacy. Bsmt With Bathroom Rough-In & Tons Of Storage. Direct Garage Access, No Sidewalk For Parking For 3 Cars
Extras
Offers July 2nd, Register By 7:30Pm, Review 8Pm. Fridge, Stove, Micro, Dishwasher, Gdo, All Elfs, All Window Coverings, Washer, Dryer. Furnace, A/C, Bsmt Freezer Exclude: Nest Thermostat & Fire Alarm, Metal Racks Garage, Tv's & Mount
Property Details
Facts for 28 John Davis Gate, Whitchurch Stouffville
Status
Days on Market: 2
Last Status: Sold
Sold Date: Jul 02, 2020
Closed Date: Jul 30, 2020
Expiry Date: Dec 15, 2020
Sold Price: $838,000
Unavailable Date: Jul 02, 2020
Input Date: Jun 30, 2020
Prior LSC: Listing with no contract changes
Property
Status: Sale
Property Type: Att/Row/Twnhouse
Style: 2-Storey
Size (sq ft): 1500
Area: Whitchurch Stouffville
Community: Stouffville
Availability Date: Tbd
Inside
Bedrooms: 3
Bathrooms: 3
Kitchens: 1
Rooms: 8
Den/Family Room: Yes
Air Conditioning: Central Air
Fireplace: No
Laundry Level: Upper
Central Vacuum: Y
Washrooms: 3
Utilities
Electricity: Yes
Gas: Yes
Cable: Available
Telephone: Available
Building
Basement: Finished
Heat Type: Forced Air
Heat Source: Gas
Exterior: Brick
Water Supply: Municipal
Special Designation: Unknown
Parking
Driveway: Private
Garage Spaces: 1
Garage Type: Attached
Covered Parking Spaces: 2
Total Parking Spaces: 3
Fees
Tax Year: 2020
Tax Legal Description: Pt Blk 120, Pln 65M4320, Pts 11 & 12, 65R33734;
Taxes: $4,217
Highlights
Feature: Fenced Yard
Feature: Hospital
Feature: Library
Feature: Park
Feature: Rec Centre
Feature: School
Land
Cross Street: Millard St & John Da
Municipality District: Whitchurch-Stouffville
Fronting On: East
Pool: None
Sewer: Sewers
Lot Depth: 102.23 Feet
Lot Frontage: 26.57 Feet
Additional Media
- Virtual Tour: http://listing.otbxair.com/28johndavisgate/?mls
Rooms
Room details for 28 John Davis Gate, Whitchurch Stouffville
| Type | Dimensions | Description |
|---|---|---|
| Foyer Main | - | Access To Garage, Double Closet |
| Kitchen Main | 3.05 x 3.68 | Centre Island, Open Concept, Custom Backsplash |
| Dining Main | 3.38 x 3.45 | Large Window, Open Concept |
| Family Main | 3.81 x 6.12 | Laminate, W/O To Deck, Pot Lights |
| Master 2nd | 4.01 x 4.72 | 4 Pc Ensuite, W/I Closet, O/Looks Backyard |
| 2nd Br 2nd | 3.05 x 3.61 | Double Closet, Large Window, Ceiling Fan |
| 3rd Br 2nd | 2.97 x 3.15 | Balcony, Double Closet |
| Laundry 2nd | - | Laundry Sink, B/I Shelves |
| Media/Ent Bsmt | 3.81 x 6.12 | Broadloom, Open Concept, Pot Lights |
| Rec Bsmt | - |
| XXXXXXXX | XXX XX, XXXX |
XXXXXXX XXX XXXX |
|
| XXX XX, XXXX |
XXXXXX XXX XXXX |
$XXX,XXX | |
| XXXXXXXX | XXX XX, XXXX |
XXXX XXX XXXX |
$XXX,XXX |
| XXX XX, XXXX |
XXXXXX XXX XXXX |
$XXX,XXX |
| XXXXXXXX XXXXXXX | XXX XX, XXXX | XXX XXXX |
| XXXXXXXX XXXXXX | XXX XX, XXXX | $798,000 XXX XXXX |
| XXXXXXXX XXXX | XXX XX, XXXX | $838,000 XXX XXXX |
| XXXXXXXX XXXXXX | XXX XX, XXXX | $798,000 XXX XXXX |

ÉÉC Pape-François
Elementary: CatholicSt Mark Catholic Elementary School
Elementary: CatholicSt Brigid Catholic Elementary School
Elementary: CatholicOscar Peterson Public School
Elementary: PublicSt Brendan Catholic School
Elementary: CatholicGlad Park Public School
Elementary: PublicÉSC Pape-François
Secondary: CatholicBill Hogarth Secondary School
Secondary: PublicStouffville District Secondary School
Secondary: PublicSt Brother André Catholic High School
Secondary: CatholicMarkham District High School
Secondary: PublicBur Oak Secondary School
Secondary: Public- 3 bath
- 3 bed
234 Sandale Road, Whitchurch Stouffville, Ontario • L4A 0Y4 • Stouffville



