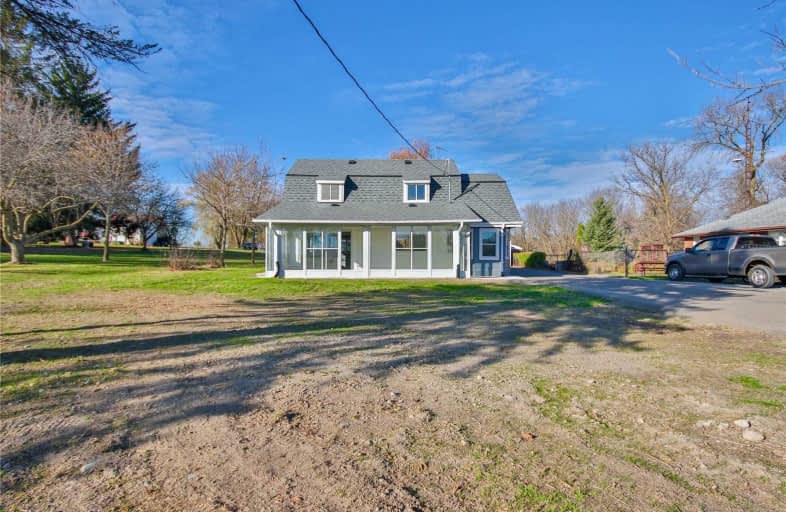Sold on Jan 31, 2021
Note: Property is not currently for sale or for rent.

-
Type: Detached
-
Style: 2-Storey
-
Lot Size: 195 x 521 Feet
-
Age: No Data
-
Taxes: $4,500 per year
-
Days on Site: 82 Days
-
Added: Nov 10, 2020 (2 months on market)
-
Updated:
-
Last Checked: 3 months ago
-
MLS®#: N4986731
-
Listed By: Re/max all-stars realty inc., brokerage
Recently Renovated 2.2 Acres 2 Story Piece Of Paradise!! 4 Bedrooms!! Massive Shop 32 X 28 & Detached Garage 50 X20 Barn With Loft Many Opportunities Come With Property ,New Flooring ,Pot Lights Through Out ! Freshly Painted 2 New Bathrooms New Kitchen Including New Fridge,Stove & Dishwasher Updated Windows Property Back On To Farm! Minutes Away From All Newmarket Amenities! Don't Miss Out!! Elfs And Existing Appliances , Updated Septic And Plumbing System!!
Extras
Rental Income $600.00 Per Month Tennant Would Like To Continue Lease For The Shop 32 X 28 2 Storey Rental !
Property Details
Facts for 2812 Vivian Road, Whitchurch Stouffville
Status
Days on Market: 82
Last Status: Sold
Sold Date: Jan 31, 2021
Closed Date: Mar 27, 2021
Expiry Date: Feb 28, 2021
Sold Price: $1,170,000
Unavailable Date: Jan 31, 2021
Input Date: Nov 11, 2020
Property
Status: Sale
Property Type: Detached
Style: 2-Storey
Area: Whitchurch Stouffville
Community: Rural Whitchurch-Stouffville
Inside
Bedrooms: 3
Bathrooms: 2
Kitchens: 1
Rooms: 7
Den/Family Room: Yes
Air Conditioning: None
Fireplace: No
Washrooms: 2
Building
Basement: Part Bsmt
Heat Type: Forced Air
Heat Source: Oil
Exterior: Alum Siding
Water Supply: Well
Special Designation: Unknown
Other Structures: Workshop
Parking
Driveway: Private
Garage Type: Detached
Covered Parking Spaces: 6
Total Parking Spaces: 10
Fees
Tax Year: 2020
Tax Legal Description: Ptlt 31Con 4 As In R228876
Taxes: $4,500
Land
Cross Street: West Of Warden
Municipality District: Whitchurch-Stouffville
Fronting On: North
Pool: None
Sewer: Septic
Lot Depth: 521 Feet
Lot Frontage: 195 Feet
Lot Irregularities: 195X 2.13Acres
Acres: 2-4.99
Zoning: Residential
Additional Media
- Virtual Tour: https://youtu.be/JXnx2ZwAXGU
Rooms
Room details for 2812 Vivian Road, Whitchurch Stouffville
| Type | Dimensions | Description |
|---|---|---|
| Living Ground | 3.30 x 6.20 | Vinyl Floor |
| Dining Ground | 3.00 x 4.40 | Vinyl Floor |
| Kitchen Ground | 3.15 x 4.40 | Vinyl Floor |
| Master 2nd | 3.30 x 4.40 | Vinyl Floor |
| 2nd Br 2nd | 3.30 x 4.45 | Vinyl Floor |
| 3rd Br 2nd | 2.50 x 3.10 | Vinyl Floor |
| Office 2nd | 2.15 x 3.95 | Vinyl Floor |
| Sunroom Ground | 3.40 x 10.30 |

| XXXXXXXX | XXX XX, XXXX |
XXXX XXX XXXX |
$X,XXX,XXX |
| XXX XX, XXXX |
XXXXXX XXX XXXX |
$X,XXX,XXX | |
| XXXXXXXX | XXX XX, XXXX |
XXXXXXX XXX XXXX |
|
| XXX XX, XXXX |
XXXXXX XXX XXXX |
$XXX,XXX | |
| XXXXXXXX | XXX XX, XXXX |
XXXXXXX XXX XXXX |
|
| XXX XX, XXXX |
XXXXXX XXX XXXX |
$XXX,XXX | |
| XXXXXXXX | XXX XX, XXXX |
XXXXXXX XXX XXXX |
|
| XXX XX, XXXX |
XXXXXX XXX XXXX |
$X,XXX,XXX | |
| XXXXXXXX | XXX XX, XXXX |
XXXXXXX XXX XXXX |
|
| XXX XX, XXXX |
XXXXXX XXX XXXX |
$XXX,XXX | |
| XXXXXXXX | XXX XX, XXXX |
XXXX XXX XXXX |
$XXX,XXX |
| XXX XX, XXXX |
XXXXXX XXX XXXX |
$XXX,XXX |
| XXXXXXXX XXXX | XXX XX, XXXX | $1,170,000 XXX XXXX |
| XXXXXXXX XXXXXX | XXX XX, XXXX | $1,228,880 XXX XXXX |
| XXXXXXXX XXXXXXX | XXX XX, XXXX | XXX XXXX |
| XXXXXXXX XXXXXX | XXX XX, XXXX | $599,000 XXX XXXX |
| XXXXXXXX XXXXXXX | XXX XX, XXXX | XXX XXXX |
| XXXXXXXX XXXXXX | XXX XX, XXXX | $998,888 XXX XXXX |
| XXXXXXXX XXXXXXX | XXX XX, XXXX | XXX XXXX |
| XXXXXXXX XXXXXX | XXX XX, XXXX | $1,080,000 XXX XXXX |
| XXXXXXXX XXXXXXX | XXX XX, XXXX | XXX XXXX |
| XXXXXXXX XXXXXX | XXX XX, XXXX | $998,888 XXX XXXX |
| XXXXXXXX XXXX | XXX XX, XXXX | $730,000 XXX XXXX |
| XXXXXXXX XXXXXX | XXX XX, XXXX | $689,000 XXX XXXX |

Glen Cedar Public School
Elementary: PublicSt Elizabeth Seton Catholic Elementary School
Elementary: CatholicStonehaven Elementary School
Elementary: PublicNotre Dame Catholic Elementary School
Elementary: CatholicBogart Public School
Elementary: PublicMazo De La Roche Public School
Elementary: PublicDr John M Denison Secondary School
Secondary: PublicSacred Heart Catholic High School
Secondary: CatholicSir William Mulock Secondary School
Secondary: PublicHuron Heights Secondary School
Secondary: PublicNewmarket High School
Secondary: PublicSt Maximilian Kolbe High School
Secondary: Catholic- 3 bath
- 4 bed
1199 STUFFLES Crescent, Newmarket, Ontario • L3X 0E2 • Stonehaven-Wyndham
- 4 bath
- 4 bed
- 3000 sqft
881 Memorial Circle, Newmarket, Ontario • L3X 0A8 • Stonehaven-Wyndham
- 4 bath
- 4 bed
- 3000 sqft
1226 Stuffles Crescent, Newmarket, Ontario • L3X 0E2 • Stonehaven-Wyndham




