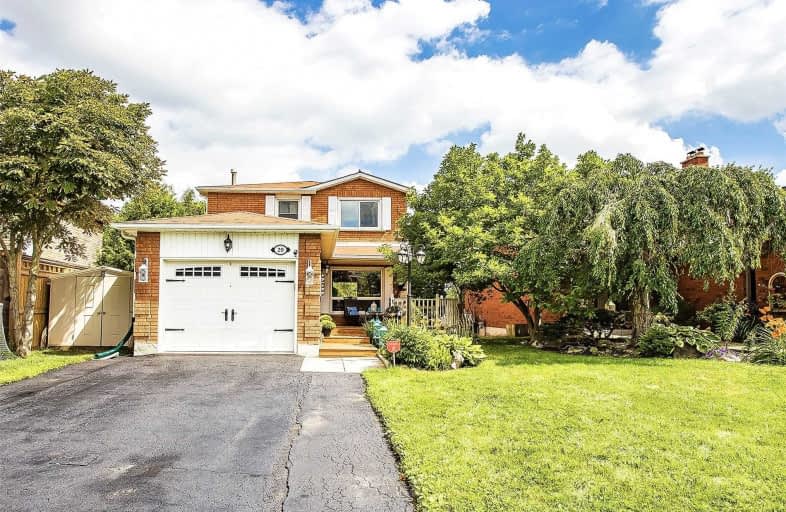Sold on Oct 07, 2019
Note: Property is not currently for sale or for rent.

-
Type: Detached
-
Style: 2-Storey
-
Lot Size: 40 x 123 Feet
-
Age: No Data
-
Taxes: $4,093 per year
-
Days on Site: 20 Days
-
Added: Oct 07, 2019 (2 weeks on market)
-
Updated:
-
Last Checked: 2 months ago
-
MLS®#: N4580706
-
Listed By: Right at home realty inc., brokerage
Great Location! 3 Bedroom Family Home W/Finished Basement. Beautiful View From The Backyard Come And See Overlooking Conservation Reservoir Pond!! Great Street In-Town Stouffville W/Cute And Cozy Look Of Muskoka Beyond The Backyard.Long Walking Trail,Short Walk To Glad Park/French Immersion, St. Marks Elementary School, Parks, Shopping, Go Train And Main St. Deck And Wood Landscaping In Front.
Extras
All Light Fixtures, Window Covering, Including S/S Appliance:- Fridge, Stove,B/In Diswasher. Washer, Dryer.New Furn/A/C 2018.New Roof 2019, Reverse Osmosis System, Water Softner,Freshly Painted House Steam Carpet Cleaned, Driveway Sealed
Property Details
Facts for 29 Bayberry Street, Whitchurch Stouffville
Status
Days on Market: 20
Last Status: Sold
Sold Date: Oct 07, 2019
Closed Date: Nov 01, 2019
Expiry Date: Dec 31, 2019
Sold Price: $644,000
Unavailable Date: Oct 07, 2019
Input Date: Sep 17, 2019
Property
Status: Sale
Property Type: Detached
Style: 2-Storey
Area: Whitchurch Stouffville
Community: Stouffville
Availability Date: Tba
Inside
Bedrooms: 3
Bathrooms: 2
Kitchens: 1
Rooms: 6
Den/Family Room: No
Air Conditioning: Central Air
Fireplace: Yes
Washrooms: 2
Utilities
Electricity: Yes
Telephone: Yes
Building
Basement: Finished
Heat Type: Forced Air
Heat Source: Gas
Exterior: Brick
Water Supply: Municipal
Special Designation: Unknown
Parking
Driveway: Pvt Double
Garage Spaces: 1
Garage Type: Attached
Covered Parking Spaces: 4
Total Parking Spaces: 5
Fees
Tax Year: 2019
Tax Legal Description: Plan65M2126Ptlot4R65R10059Part8
Taxes: $4,093
Highlights
Feature: Clear View
Feature: Fenced Yard
Feature: Grnbelt/Conserv
Feature: Lake/Pond
Feature: Public Transit
Feature: School
Land
Cross Street: 9th Line & Millard
Municipality District: Whitchurch-Stouffville
Fronting On: East
Pool: None
Sewer: Sewers
Lot Depth: 123 Feet
Lot Frontage: 40 Feet
Rooms
Room details for 29 Bayberry Street, Whitchurch Stouffville
| Type | Dimensions | Description |
|---|---|---|
| Living Main | 308.00 x 7.11 | Combined W/Dining, Laminate, O/Looks Backyard |
| Dining Main | 3.08 x 7.11 | Combined W/Living, Laminate, O/Looks Frontyard |
| Kitchen Main | 3.10 x 4.42 | W/O To Deck, Laminate, Sliding Doors |
| Master Upper | 3.40 x 3.80 | Broadloom, Window, Closet |
| 2nd Br Upper | 2.33 x 3.68 | Broadloom, Window, Closet |
| 3rd Br Upper | 2.76 x 3.02 | Broadloom, Window, Closet |
| Rec Lower | 3.60 x 7.01 | Broadloom, 2 Pc Ensuite |
| Laundry Lower | 2.51 x 4.10 |
| XXXXXXXX | XXX XX, XXXX |
XXXX XXX XXXX |
$XXX,XXX |
| XXX XX, XXXX |
XXXXXX XXX XXXX |
$XXX,XXX | |
| XXXXXXXX | XXX XX, XXXX |
XXXXXXX XXX XXXX |
|
| XXX XX, XXXX |
XXXXXX XXX XXXX |
$XXX,XXX |
| XXXXXXXX XXXX | XXX XX, XXXX | $644,000 XXX XXXX |
| XXXXXXXX XXXXXX | XXX XX, XXXX | $655,000 XXX XXXX |
| XXXXXXXX XXXXXXX | XXX XX, XXXX | XXX XXXX |
| XXXXXXXX XXXXXX | XXX XX, XXXX | $655,000 XXX XXXX |

ÉÉC Pape-François
Elementary: CatholicSt Mark Catholic Elementary School
Elementary: CatholicSummitview Public School
Elementary: PublicSt Brigid Catholic Elementary School
Elementary: CatholicHarry Bowes Public School
Elementary: PublicGlad Park Public School
Elementary: PublicÉSC Pape-François
Secondary: CatholicBill Hogarth Secondary School
Secondary: PublicStouffville District Secondary School
Secondary: PublicSt Brother André Catholic High School
Secondary: CatholicMarkham District High School
Secondary: PublicBur Oak Secondary School
Secondary: Public

