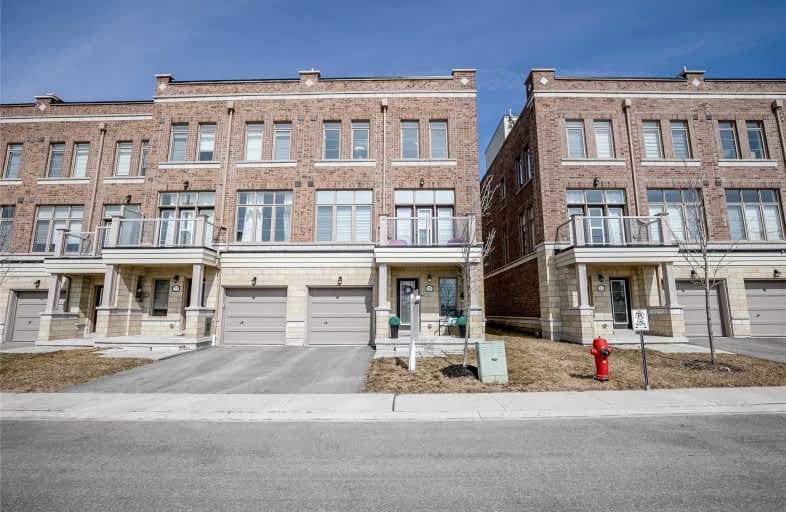Sold on May 03, 2019
Note: Property is not currently for sale or for rent.

-
Type: Att/Row/Twnhouse
-
Style: 3-Storey
-
Size: 1500 sqft
-
Lot Size: 27 x 48.85 Feet
-
Age: 0-5 years
-
Taxes: $3,543 per year
-
Days on Site: 24 Days
-
Added: Sep 07, 2019 (3 weeks on market)
-
Updated:
-
Last Checked: 2 months ago
-
MLS®#: N4408642
-
Listed By: Re/max hallmark york group realty ltd., brokerage
Stunning End Unit Freehold Town Home, Over 1600 Sq Ft W/1 Car Gar & Parking For 1 On Driveway. 2 Bedrooms, 3 Baths, Fin Lower Level W/Heated Laminate Flrs & Magnificent Roof Top Terrace With A View! 10 Ft Ceilings On Main Flr, Modern Open Concept Design W/Laminate Flrs, Pot Lights, Built-In Shelves, Large Windows, Walkout To Balcony. Upgraded Blinds, Bright Kitchen W/Ext Breakfst Bar, Backsplash, Upgraded Hood Vent. Master Bdrm W/Walk-In Closet & 4 Pc Ensuite
Extras
S/S Fridge & Stove, S/S Sakura Hood Vent, B/I Dishwasher, Washer, Dryer, B/I D/R Shelf, Master Bdrm Wardrobe, Exist. Elf, Existing Window Covers, Water Softner & Purifier, Furnace, Cac, Bbq, Terrace Tiles
Property Details
Facts for 29 Cornerbank Crescent, Whitchurch Stouffville
Status
Days on Market: 24
Last Status: Sold
Sold Date: May 03, 2019
Closed Date: Aug 07, 2019
Expiry Date: Sep 30, 2019
Sold Price: $638,000
Unavailable Date: May 03, 2019
Input Date: Apr 09, 2019
Prior LSC: Sold
Property
Status: Sale
Property Type: Att/Row/Twnhouse
Style: 3-Storey
Size (sq ft): 1500
Age: 0-5
Area: Whitchurch Stouffville
Community: Stouffville
Availability Date: Tbd
Inside
Bedrooms: 2
Bathrooms: 3
Kitchens: 1
Rooms: 6
Den/Family Room: No
Air Conditioning: Central Air
Fireplace: No
Laundry Level: Lower
Central Vacuum: N
Washrooms: 3
Building
Basement: None
Heat Type: Forced Air
Heat Source: Gas
Exterior: Brick
Water Supply: Municipal
Special Designation: Unknown
Parking
Driveway: Mutual
Garage Spaces: 1
Garage Type: Built-In
Covered Parking Spaces: 1
Total Parking Spaces: 2
Fees
Tax Year: 2018
Tax Legal Description: Pt Blk 26 Plan 65M4388 Pt 47 Pl65R34942**
Taxes: $3,543
Additional Mo Fees: 100
Highlights
Feature: Hospital
Feature: Park
Feature: Public Transit
Feature: Rec Centre
Feature: School
Feature: Terraced
Land
Cross Street: Millard And Ninth Li
Municipality District: Whitchurch-Stouffville
Fronting On: North
Parcel of Tied Land: Y
Pool: None
Sewer: Sewers
Lot Depth: 48.85 Feet
Lot Frontage: 27 Feet
Additional Media
- Virtual Tour: http://wylieford.homelistingtours.com/listing2/29-cornerbank-crescent
Rooms
Room details for 29 Cornerbank Crescent, Whitchurch Stouffville
| Type | Dimensions | Description |
|---|---|---|
| Rec Lower | 2.99 x 4.94 | Laminate, Heated Floor, Access To Garage |
| Great Rm Main | 3.44 x 6.16 | Laminate, Pot Lights, Large Window |
| Dining Main | 2.16 x 2.78 | Laminate, B/I Shelves, W/O To Balcony |
| Kitchen Main | 2.16 x 3.14 | Laminate, Backsplash, Breakfast Bar |
| Master 2nd | 3.29 x 4.30 | Broadloom, W/I Closet, 4 Pc Ensuite |
| 2nd Br 2nd | 2.77 x 2.80 | Broadloom, Closet, Large Window |
| Other Upper | 5.76 x 6.25 | W/O To Terrace, Sliding Doors, South View |
| XXXXXXXX | XXX XX, XXXX |
XXXX XXX XXXX |
$XXX,XXX |
| XXX XX, XXXX |
XXXXXX XXX XXXX |
$XXX,XXX |
| XXXXXXXX XXXX | XXX XX, XXXX | $638,000 XXX XXXX |
| XXXXXXXX XXXXXX | XXX XX, XXXX | $649,999 XXX XXXX |

ÉÉC Pape-François
Elementary: CatholicSt Mark Catholic Elementary School
Elementary: CatholicSt Brigid Catholic Elementary School
Elementary: CatholicHarry Bowes Public School
Elementary: PublicSt Brendan Catholic School
Elementary: CatholicGlad Park Public School
Elementary: PublicÉSC Pape-François
Secondary: CatholicBill Hogarth Secondary School
Secondary: PublicStouffville District Secondary School
Secondary: PublicSt Brother André Catholic High School
Secondary: CatholicMarkham District High School
Secondary: PublicBur Oak Secondary School
Secondary: Public

