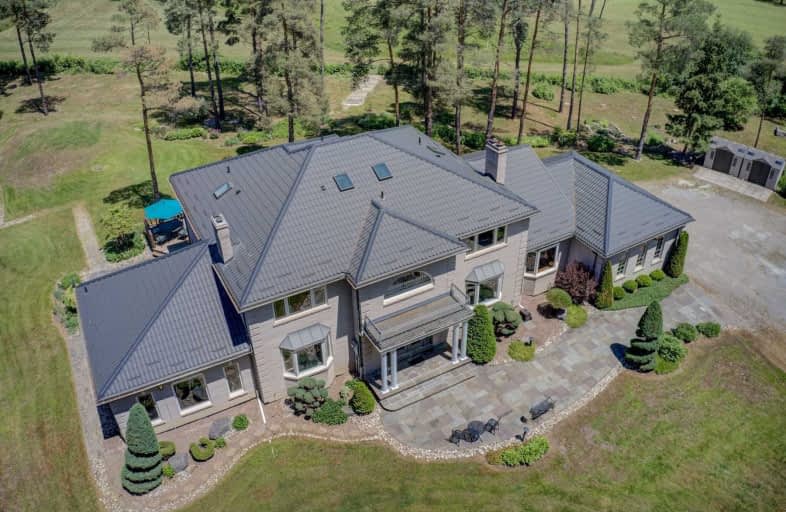Sold on Aug 12, 2021
Note: Property is not currently for sale or for rent.

-
Type: Detached
-
Style: 2-Storey
-
Size: 5000 sqft
-
Lot Size: 115 x 433.07 Feet
-
Age: No Data
-
Taxes: $13,196 per year
-
Days on Site: 50 Days
-
Added: Jun 23, 2021 (1 month on market)
-
Updated:
-
Last Checked: 2 months ago
-
MLS®#: N5283532
-
Listed By: Homelife landmark realty inc., brokerage
Magnificent Golf View Dream Home, 5110Sf Exec 4 Bdrm 6 Baths Custom Built Home On 1.6 Acre Lot, Numerous Trees For Privacy.Grand Foyer,Extensive Marble/Granite&Harwd Fl Throughout,7 F/P,7 Skylites,Brilliant Pleasant 12'Ceiling Solarium,Spacious Kit O/Looks Golf Course,Granite Counter Tops& 2 Ovens,Elegant Flagstone W/Kway In Frt&Enormous Wrap Around Patio In Back,Formal Living/Dining Rm,5 Min From 404&Big Shpg Ctr.
Extras
Cedar Storage Rm,Energy Savg Geothermal Heatg &Coolg Sys,400 Amp,Deck(16),S/S Fridge(16),2 Miele Ovens,Metal Tile Roof(12),Window(12),Solarium(12),Fam Room(13),Water Sftnr,Water Filtr,Cac,Cvac,Sec Sys,Deluxe Wdw Covers,Propane Tank(R)$59.95
Property Details
Facts for 29 Sawmill Lane, Whitchurch Stouffville
Status
Days on Market: 50
Last Status: Sold
Sold Date: Aug 12, 2021
Closed Date: Oct 28, 2021
Expiry Date: Dec 15, 2021
Sold Price: $3,168,000
Unavailable Date: Aug 12, 2021
Input Date: Jun 23, 2021
Property
Status: Sale
Property Type: Detached
Style: 2-Storey
Size (sq ft): 5000
Area: Whitchurch Stouffville
Community: Rural Whitchurch-Stouffville
Availability Date: Immed/Tba
Inside
Bedrooms: 4
Bathrooms: 6
Kitchens: 1
Rooms: 11
Den/Family Room: Yes
Air Conditioning: Central Air
Fireplace: Yes
Laundry Level: Lower
Central Vacuum: Y
Washrooms: 6
Utilities
Electricity: Yes
Telephone: Yes
Building
Basement: Full
Basement 2: Part Fin
Heat Type: Other
Heat Source: Other
Exterior: Brick
Water Supply Type: Drilled Well
Water Supply: Well
Special Designation: Unknown
Other Structures: Garden Shed
Parking
Driveway: Circular
Garage Spaces: 3
Garage Type: Attached
Covered Parking Spaces: 12
Total Parking Spaces: 15
Fees
Tax Year: 2021
Tax Legal Description: Pcl 8-1 Sec M53, Lt 8, Pl 53
Taxes: $13,196
Highlights
Feature: Clear View
Feature: Golf
Feature: Wooded/Treed
Land
Cross Street: Woodbine & Bethesda
Municipality District: Whitchurch-Stouffville
Fronting On: West
Pool: None
Sewer: Septic
Lot Depth: 433.07 Feet
Lot Frontage: 115 Feet
Lot Irregularities: Pie Shape Lot, South
Acres: .50-1.99
Additional Media
- Virtual Tour: https://dreamhomeongolfcourse29sawmill.com/
Rooms
Room details for 29 Sawmill Lane, Whitchurch Stouffville
| Type | Dimensions | Description |
|---|---|---|
| Living Main | 4.77 x 5.71 | Marble Floor, Fireplace, Glass Doors |
| Dining Main | 4.16 x 4.63 | Marble Floor, Fireplace, Glass Doors |
| Library Main | 4.16 x 5.07 | Hardwood Floor, Fireplace, French Doors |
| Kitchen Main | 4.82 x 4.62 | Breakfast Area, Granite Counter, O/Looks Garden |
| Breakfast Main | 2.56 x 4.59 | Coffered Ceiling, Hardwood Floor, Fireplace |
| Family Main | 6.17 x 7.34 | Coffered Ceiling, Hardwood Floor, Fireplace |
| Solarium Main | 4.54 x 6.24 | Vaulted Ceiling, O/Looks Garden, Fireplace |
| Master 2nd | 4.10 x 6.43 | Hardwood Floor, 3 Pc Ensuite, 4 Pc Ensuite |
| 2nd Br 2nd | 4.13 x 4.73 | Hardwood Floor, 3 Pc Ensuite, Closet |
| 3rd Br 2nd | 3.10 x 3.93 | Hardwood Floor, Picture Window, Semi Ensuite |
| 4th Br 2nd | 3.10 x 3.93 | Hardwood Floor, Closet, Picture Window |
| Great Rm Bsmt | 8.80 x 10.10 | Combined W/Game, French Doors, Laminate |
| XXXXXXXX | XXX XX, XXXX |
XXXX XXX XXXX |
$X,XXX,XXX |
| XXX XX, XXXX |
XXXXXX XXX XXXX |
$X,XXX,XXX |
| XXXXXXXX XXXX | XXX XX, XXXX | $3,168,000 XXX XXXX |
| XXXXXXXX XXXXXX | XXX XX, XXXX | $3,190,000 XXX XXXX |

Whitchurch Highlands Public School
Elementary: PublicOur Lady Help of Christians Catholic Elementary School
Elementary: CatholicLake Wilcox Public School
Elementary: PublicBond Lake Public School
Elementary: PublicSir John A. Macdonald Public School
Elementary: PublicSir Wilfrid Laurier Public School
Elementary: PublicACCESS Program
Secondary: PublicJean Vanier High School
Secondary: CatholicSt Augustine Catholic High School
Secondary: CatholicRichmond Green Secondary School
Secondary: PublicRichmond Hill High School
Secondary: PublicPierre Elliott Trudeau High School
Secondary: Public

