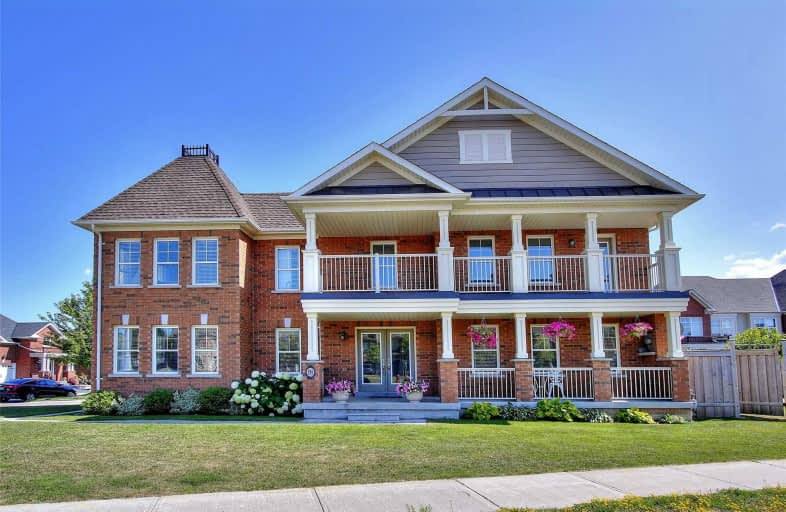Sold on Aug 14, 2019
Note: Property is not currently for sale or for rent.

-
Type: Att/Row/Twnhouse
-
Style: 2-Storey
-
Size: 2000 sqft
-
Lot Size: 55.91 x 0 Feet
-
Age: No Data
-
Taxes: $4,353 per year
-
Days on Site: 8 Days
-
Added: Sep 23, 2019 (1 week on market)
-
Updated:
-
Last Checked: 2 months ago
-
MLS®#: N4538070
-
Listed By: Gallo real estate ltd., brokerage
Rare Opportunity To Own 2041 Sq Ft End Unit Town On Huge Premium Corner Lot (4205 Sq Ft) Impressive Exterior Design W Many Windows, Large Balcony & Front Porch! Upgraded Kit. Cab., Subway Tile B/S, Granite Counter+Sink. Hrwd On Main, Smooth Ceilings Thru-Out, Upgraded Vanities + Quartz Counter In All Baths. Master-5Pc Ens- 2 Sinks, Soaker Tub & W/O Balcony.Fin Bsmt W Br+Rec Rm,Pot Lites -15'X16'Deck-West View- Full 2 Car Parking. Walk To Park, Schools & Main
Extras
Upgraded Ss Apppliances In Kit-Fridge, Stove,D/W. Washer+Dryer, Upgraded Draperies & Elf's.All Blinds, Garage Dr Access, Laundry On 2nd Floor. Exclude: 5 Shelves In Baby's Rm. Potential For 2 More Parking Spaces. Note: No Sidewalk
Property Details
Facts for 298 Sandale Road, Whitchurch Stouffville
Status
Days on Market: 8
Last Status: Sold
Sold Date: Aug 14, 2019
Closed Date: Oct 10, 2019
Expiry Date: Feb 06, 2020
Sold Price: $780,000
Unavailable Date: Aug 14, 2019
Input Date: Aug 06, 2019
Property
Status: Sale
Property Type: Att/Row/Twnhouse
Style: 2-Storey
Size (sq ft): 2000
Area: Whitchurch Stouffville
Community: Stouffville
Availability Date: 30 - 60 Days
Inside
Bedrooms: 3
Bedrooms Plus: 1
Bathrooms: 3
Kitchens: 1
Rooms: 8
Den/Family Room: Yes
Air Conditioning: Central Air
Fireplace: Yes
Laundry Level: Upper
Washrooms: 3
Building
Basement: Finished
Heat Type: Forced Air
Heat Source: Gas
Exterior: Brick
Water Supply: Municipal
Special Designation: Unknown
Parking
Driveway: Private
Garage Spaces: 1
Garage Type: Attached
Covered Parking Spaces: 2
Total Parking Spaces: 3
Fees
Tax Year: 2019
Tax Legal Description: Plan 65M41 Pt Blk 45 Rp 65R32607 Part 48
Taxes: $4,353
Highlights
Feature: Fenced Yard
Feature: Grnbelt/Conserv
Feature: Park
Feature: Public Transit
Feature: School
Land
Cross Street: Millard & Hwy 48
Municipality District: Whitchurch-Stouffville
Fronting On: West
Pool: None
Sewer: Sewers
Lot Frontage: 55.91 Feet
Lot Irregularities: Huge Premium Corner L
Additional Media
- Virtual Tour: http://www.winsold.com/tour/9776
Rooms
Room details for 298 Sandale Road, Whitchurch Stouffville
| Type | Dimensions | Description |
|---|---|---|
| Living Main | 3.85 x 6.53 | Hardwood Floor, Combined W/Dining, Window |
| Dining Main | 3.85 x 6.53 | Hardwood Floor, Combined W/Living, Window |
| Kitchen Main | 3.08 x 2.73 | Granite Counter, Custom Backsplash, Stainless Steel Appl |
| Breakfast Main | 3.08 x 2.50 | Ceramic Back Splash, W/O To Deck, West View |
| Family Main | 3.32 x 4.74 | Gas Fireplace, Hardwood Floor, Pot Lights |
| Master 2nd | 3.71 x 4.54 | 5 Pc Ensuite, W/O To Balcony, W/I Closet |
| 2nd Br 2nd | 4.54 x 3.85 | W/I Closet, Window |
| 3rd Br 2nd | 3.60 x 3.06 | Double Closet |
| Laundry 2nd | 1.66 x 1.99 | Tile Floor |
| Rec Bsmt | 6.30 x 6.30 | Laminate, Pot Lights |
| 4th Br Bsmt | 3.50 x 3.68 | Laminate |
| XXXXXXXX | XXX XX, XXXX |
XXXX XXX XXXX |
$XXX,XXX |
| XXX XX, XXXX |
XXXXXX XXX XXXX |
$XXX,XXX |
| XXXXXXXX XXXX | XXX XX, XXXX | $780,000 XXX XXXX |
| XXXXXXXX XXXXXX | XXX XX, XXXX | $788,800 XXX XXXX |

ÉÉC Pape-François
Elementary: CatholicSt Mark Catholic Elementary School
Elementary: CatholicSt Brigid Catholic Elementary School
Elementary: CatholicOscar Peterson Public School
Elementary: PublicSt Brendan Catholic School
Elementary: CatholicGlad Park Public School
Elementary: PublicÉSC Pape-François
Secondary: CatholicBill Hogarth Secondary School
Secondary: PublicStouffville District Secondary School
Secondary: PublicSt Brother André Catholic High School
Secondary: CatholicMarkham District High School
Secondary: PublicBur Oak Secondary School
Secondary: Public

