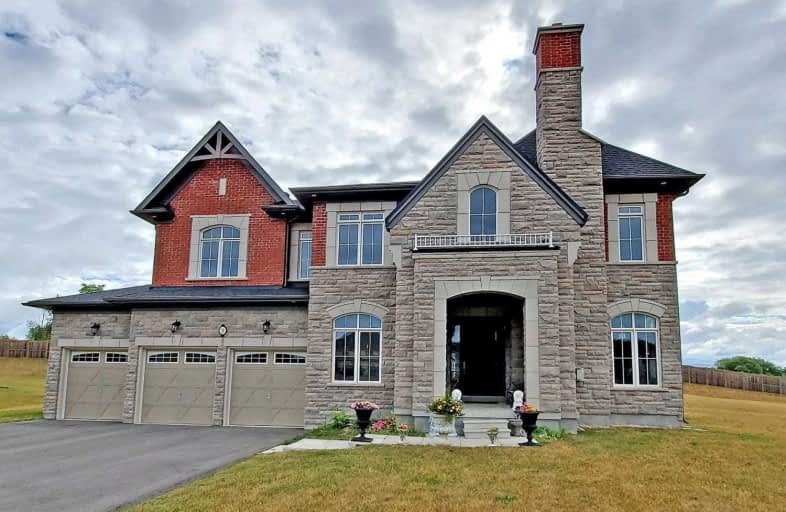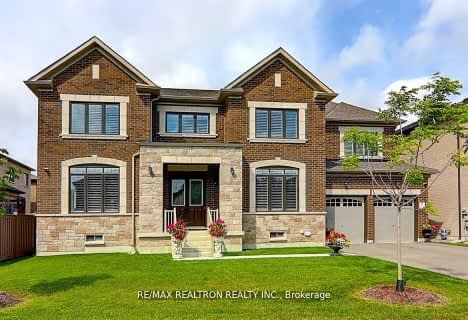Sold on Oct 14, 2020
Note: Property is not currently for sale or for rent.

-
Type: Detached
-
Style: 2-Storey
-
Size: 5000 sqft
-
Lot Size: 62.8 x 203.94 Feet
-
Age: 0-5 years
-
Taxes: $14,451 per year
-
Days on Site: 91 Days
-
Added: Jul 14, 2020 (2 months on market)
-
Updated:
-
Last Checked: 2 months ago
-
MLS®#: N4832433
-
Listed By: Re/max crossroads realty inc., brokerage
Exclusive Custom Built Of Over 5000 Sf Of Sheer Luxury, Nestled At Private Cul-De-Sac At Blooming Woods. 3/4 Acre Lot Borders To Protected Woodland...Unique Floorplan Features <><>dual Master Bedrooms<><>spa Like Baths<><>stunning 19'Ceiling At Dinning<><>sweeping Scarlette O'hara Staircase W/Wrought Iron Pickets<><>waffle, Coffered N Raised Tray Ceilings<><>gourmet Kitchen W/Massive Center Island<><>triple Car Garage Parks 5 Cars<><>$$$ Upgrades.............
Extras
Hi-End S/S Fridge, B/I Dw, B/I Gas Cooktop, B/I Oven, Microwave. Egdo, Cac, Indoor Sprinkler System, 10'Main 9' Upper, Multiple Fireplaces, Granite Countertop At Kitchen N Servery. Gleaming Hardwood Floor Thru-Out....(Excl: Washer N Dryer)
Property Details
Facts for 3 Kingstree Court, Whitchurch Stouffville
Status
Days on Market: 91
Last Status: Sold
Sold Date: Oct 14, 2020
Closed Date: Jan 15, 2021
Expiry Date: Dec 15, 2020
Sold Price: $1,825,000
Unavailable Date: Oct 14, 2020
Input Date: Jul 15, 2020
Property
Status: Sale
Property Type: Detached
Style: 2-Storey
Size (sq ft): 5000
Age: 0-5
Area: Whitchurch Stouffville
Community: Rural Whitchurch-Stouffville
Availability Date: 90 Days/Tba
Inside
Bedrooms: 5
Bathrooms: 6
Kitchens: 1
Rooms: 12
Den/Family Room: Yes
Air Conditioning: Central Air
Fireplace: Yes
Laundry Level: Upper
Washrooms: 6
Utilities
Electricity: Yes
Gas: Available
Cable: Available
Telephone: Available
Building
Basement: Full
Heat Type: Forced Air
Heat Source: Gas
Exterior: Brick
Exterior: Stone
UFFI: No
Water Supply Type: Bored Well
Water Supply: Well
Special Designation: Unknown
Parking
Driveway: Pvt Double
Garage Spaces: 5
Garage Type: Built-In
Covered Parking Spaces: 8
Total Parking Spaces: 13
Fees
Tax Year: 2019
Tax Legal Description: Plan 65M4522 Lot 1
Taxes: $14,451
Highlights
Feature: School Bus R
Land
Cross Street: 9th Line/Bloomington
Municipality District: Whitchurch-Stouffville
Fronting On: East
Pool: None
Sewer: Septic
Lot Depth: 203.94 Feet
Lot Frontage: 62.8 Feet
Lot Irregularities: S304.43 Rear 265.22
Acres: .50-1.99
Zoning: Res
Rooms
Room details for 3 Kingstree Court, Whitchurch Stouffville
| Type | Dimensions | Description |
|---|---|---|
| Living Main | 12.00 x 17.00 | Coffered Ceiling, Hardwood Floor, Gas Fireplace |
| Dining Main | 18.00 x 19.40 | Open Concept, Hardwood Floor, Crown Moulding |
| Kitchen Main | 15.00 x 19.66 | Stainless Steel Appl, Galley Kitchen, Granite Counter |
| Breakfast Main | 14.00 x 19.66 | Hardwood Floor, W/O To Porch |
| Family Main | 16.00 x 20.00 | Wet Bar, Hardwood Floor, Gas Fireplace |
| Library Main | 11.00 x 11.00 | Crown Moulding, Hardwood Floor, French Doors |
| Master 2nd | 15.00 x 19.66 | Vaulted Ceiling, W/I Closet, 5 Pc Ensuite |
| 2nd Br 2nd | 11.50 x 18.00 | W/I Closet, Hardwood Floor, 3 Pc Ensuite |
| 3rd Br 2nd | 12.33 x 14.66 | Double Closet, Hardwood Floor, Semi Ensuite |
| 4th Br 2nd | 11.83 x 18.00 | W/I Closet, Hardwood Floor, Semi Ensuite |
| Master 2nd | 14.00 x 18.50 | W/I Closet, Hardwood Floor, 4 Pc Ensuite |
| Laundry 2nd | - | Laundry Sink, Tile Floor |
| XXXXXXXX | XXX XX, XXXX |
XXXX XXX XXXX |
$X,XXX,XXX |
| XXX XX, XXXX |
XXXXXX XXX XXXX |
$X,XXX,XXX | |
| XXXXXXXX | XXX XX, XXXX |
XXXXXXX XXX XXXX |
|
| XXX XX, XXXX |
XXXXXX XXX XXXX |
$X,XXX,XXX | |
| XXXXXXXX | XXX XX, XXXX |
XXXXXXXX XXX XXXX |
|
| XXX XX, XXXX |
XXXXXX XXX XXXX |
$X,XXX,XXX | |
| XXXXXXXX | XXX XX, XXXX |
XXXXXXX XXX XXXX |
|
| XXX XX, XXXX |
XXXXXX XXX XXXX |
$X,XXX,XXX | |
| XXXXXXXX | XXX XX, XXXX |
XXXXXXX XXX XXXX |
|
| XXX XX, XXXX |
XXXXXX XXX XXXX |
$X,XXX,XXX | |
| XXXXXXXX | XXX XX, XXXX |
XXXXXXX XXX XXXX |
|
| XXX XX, XXXX |
XXXXXX XXX XXXX |
$X,XXX,XXX |
| XXXXXXXX XXXX | XXX XX, XXXX | $1,825,000 XXX XXXX |
| XXXXXXXX XXXXXX | XXX XX, XXXX | $1,890,000 XXX XXXX |
| XXXXXXXX XXXXXXX | XXX XX, XXXX | XXX XXXX |
| XXXXXXXX XXXXXX | XXX XX, XXXX | $1,950,000 XXX XXXX |
| XXXXXXXX XXXXXXXX | XXX XX, XXXX | XXX XXXX |
| XXXXXXXX XXXXXX | XXX XX, XXXX | $1,950,000 XXX XXXX |
| XXXXXXXX XXXXXXX | XXX XX, XXXX | XXX XXXX |
| XXXXXXXX XXXXXX | XXX XX, XXXX | $1,999,000 XXX XXXX |
| XXXXXXXX XXXXXXX | XXX XX, XXXX | XXX XXXX |
| XXXXXXXX XXXXXX | XXX XX, XXXX | $2,590,000 XXX XXXX |
| XXXXXXXX XXXXXXX | XXX XX, XXXX | XXX XXXX |
| XXXXXXXX XXXXXX | XXX XX, XXXX | $2,790,000 XXX XXXX |

ÉÉC Pape-François
Elementary: CatholicBallantrae Public School
Elementary: PublicSt Mark Catholic Elementary School
Elementary: CatholicSt Brigid Catholic Elementary School
Elementary: CatholicHarry Bowes Public School
Elementary: PublicGlad Park Public School
Elementary: PublicÉSC Pape-François
Secondary: CatholicBill Hogarth Secondary School
Secondary: PublicStouffville District Secondary School
Secondary: PublicSt Brother André Catholic High School
Secondary: CatholicBur Oak Secondary School
Secondary: PublicPierre Elliott Trudeau High School
Secondary: Public- 4 bath
- 5 bed
- 3500 sqft
172 Steam Whistle Drive, Whitchurch Stouffville, Ontario • L4A 4X5 • Stouffville
- 5 bath
- 5 bed
- 3000 sqft
122 Steam Whistle Drive, Whitchurch Stouffville, Ontario • L4A 4X5 • Stouffville
- 5 bath
- 6 bed
- 3500 sqft
47 Suttonrail Way, Whitchurch Stouffville, Ontario • L4A 4X5 • Stouffville





