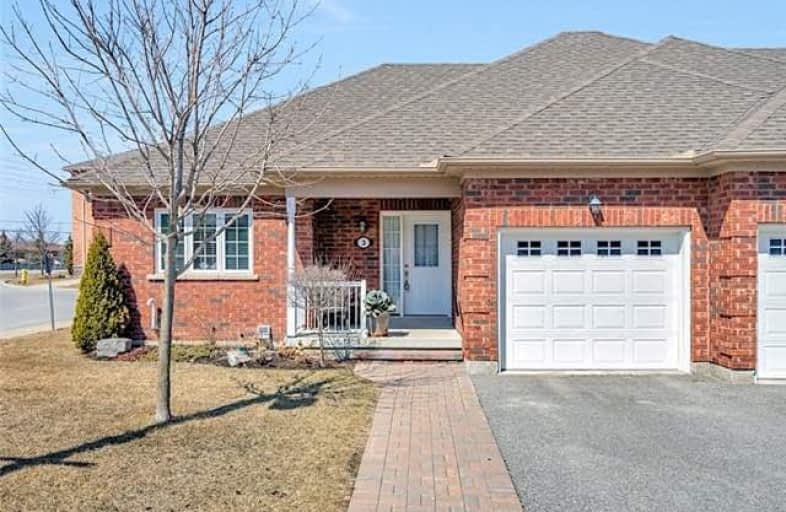
Barbara Reid Elementary Public School
Elementary: PublicÉÉC Pape-François
Elementary: CatholicSummitview Public School
Elementary: PublicSt Brigid Catholic Elementary School
Elementary: CatholicWendat Village Public School
Elementary: PublicHarry Bowes Public School
Elementary: PublicÉSC Pape-François
Secondary: CatholicBill Hogarth Secondary School
Secondary: PublicStouffville District Secondary School
Secondary: PublicSt Brother André Catholic High School
Secondary: CatholicMarkham District High School
Secondary: PublicBur Oak Secondary School
Secondary: Public- 2 bath
- 2 bed
- 800 sqft
308-481 Rupert Avenue, Whitchurch Stouffville, Ontario • L4A 1Y7 • Stouffville
- 2 bath
- 2 bed
- 800 sqft
109-481 Rupert Avenue, Whitchurch Stouffville, Ontario • L4A 1Y7 • Stouffville
- 2 bath
- 2 bed
- 1000 sqft
315-481 Rupert Avenue, Whitchurch Stouffville, Ontario • L4A 1Y7 • Stouffville





