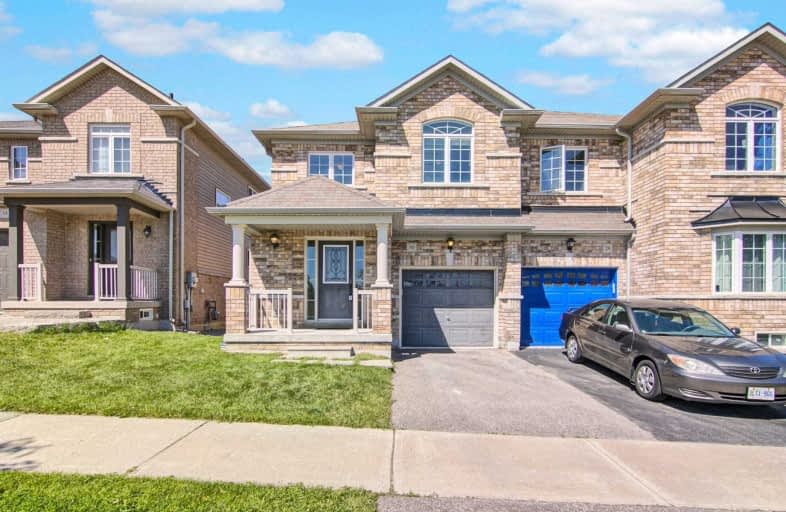Sold on Jun 26, 2020
Note: Property is not currently for sale or for rent.

-
Type: Semi-Detached
-
Style: 2-Storey
-
Size: 1500 sqft
-
Lot Size: 24.61 x 85.3 Feet
-
Age: No Data
-
Taxes: $3,675 per year
-
Days on Site: 7 Days
-
Added: Jun 19, 2020 (1 week on market)
-
Updated:
-
Last Checked: 2 months ago
-
MLS®#: N4799530
-
Listed By: Re/max excel realty ltd., brokerage
Beautiful Sun-Filled Semi By Starlane In Prime Stouffville. Functional & Spacious Floor Plan. Soaring Open To Above Foyer Entrance & Open Concept Living/Dining With Bay Window & Gas Fireplace. Eat-In Kitchen W/ W/O To Deck & Fenced Yard. Large Bedrooms, Spacious Master W/ W/I Closet, 4Pc Ensuite, Soaker Tub & Glass Shower. Finished Lower Level W/ L-Shaped Rec Room & Cold Cellar. Direct Access To Garage. Overlooking Gorgeous Park W/ Playgrounds, Bball Courts.
Extras
S/S Samsung Fridge, Stove, B/I Dishwasher, S/S Ge Microwave Range, Maytag Washer/Dryer, All Elf's, All Window Coverings. Gdo & Remotes. Excl: Basement Freezer & Wine Fridge. See School/Neighbourhood Report, Floor Plans & 3D Virtual Tour
Property Details
Facts for 30 Joseph Todd Road, Whitchurch Stouffville
Status
Days on Market: 7
Last Status: Sold
Sold Date: Jun 26, 2020
Closed Date: Oct 01, 2020
Expiry Date: Aug 19, 2020
Sold Price: $740,000
Unavailable Date: Jun 26, 2020
Input Date: Jun 19, 2020
Prior LSC: Listing with no contract changes
Property
Status: Sale
Property Type: Semi-Detached
Style: 2-Storey
Size (sq ft): 1500
Area: Whitchurch Stouffville
Community: Stouffville
Inside
Bedrooms: 3
Bathrooms: 3
Kitchens: 1
Rooms: 7
Den/Family Room: No
Air Conditioning: Central Air
Fireplace: Yes
Laundry Level: Lower
Washrooms: 3
Utilities
Electricity: Yes
Gas: Yes
Cable: Yes
Telephone: Yes
Building
Basement: Finished
Heat Type: Forced Air
Heat Source: Gas
Exterior: Brick
UFFI: No
Water Supply: Municipal
Special Designation: Unknown
Parking
Driveway: Private
Garage Spaces: 1
Garage Type: Attached
Covered Parking Spaces: 2
Total Parking Spaces: 3
Fees
Tax Year: 2019
Tax Legal Description: Pt Lt 28 Plan 65M M4144
Taxes: $3,675
Highlights
Feature: Grnbelt/Cons
Feature: Park
Land
Cross Street: Ninth Line & Hoover
Municipality District: Whitchurch-Stouffville
Fronting On: West
Pool: None
Sewer: Sewers
Lot Depth: 85.3 Feet
Lot Frontage: 24.61 Feet
Additional Media
- Virtual Tour: https://homelaunch.view.property/public/vtour/display/1625107?idx=1#!/
Rooms
Room details for 30 Joseph Todd Road, Whitchurch Stouffville
| Type | Dimensions | Description |
|---|---|---|
| Living Ground | 6.82 x 3.60 | Gas Fireplace, Combined W/Dining |
| Dining Ground | 6.82 x 3.60 | Bay Window, Combined W/Living |
| Kitchen Ground | 3.10 x 3.25 | Ceramic Floor, Stainless Steel Appl, Breakfast Bar |
| Breakfast Ground | 3.00 x 3.65 | W/O To Deck, Ceramic Floor |
| Master 2nd | 4.76 x 4.32 | Broadloom, W/I Closet, 4 Pc Ensuite |
| Br 2nd | 3.70 x 2.99 | Broadloom, Closet |
| Br 2nd | 3.50 x 2.90 | Broadloom, Closet |
| Rec Lower | 5.49 x 5.70 | Broadloom |
| XXXXXXXX | XXX XX, XXXX |
XXXX XXX XXXX |
$XXX,XXX |
| XXX XX, XXXX |
XXXXXX XXX XXXX |
$XXX,XXX |
| XXXXXXXX XXXX | XXX XX, XXXX | $740,000 XXX XXXX |
| XXXXXXXX XXXXXX | XXX XX, XXXX | $699,900 XXX XXXX |

Barbara Reid Elementary Public School
Elementary: PublicÉÉC Pape-François
Elementary: CatholicSummitview Public School
Elementary: PublicSt Brigid Catholic Elementary School
Elementary: CatholicWendat Village Public School
Elementary: PublicSt Brendan Catholic School
Elementary: CatholicÉSC Pape-François
Secondary: CatholicBill Hogarth Secondary School
Secondary: PublicStouffville District Secondary School
Secondary: PublicSt Brother André Catholic High School
Secondary: CatholicMarkham District High School
Secondary: PublicBur Oak Secondary School
Secondary: Public

