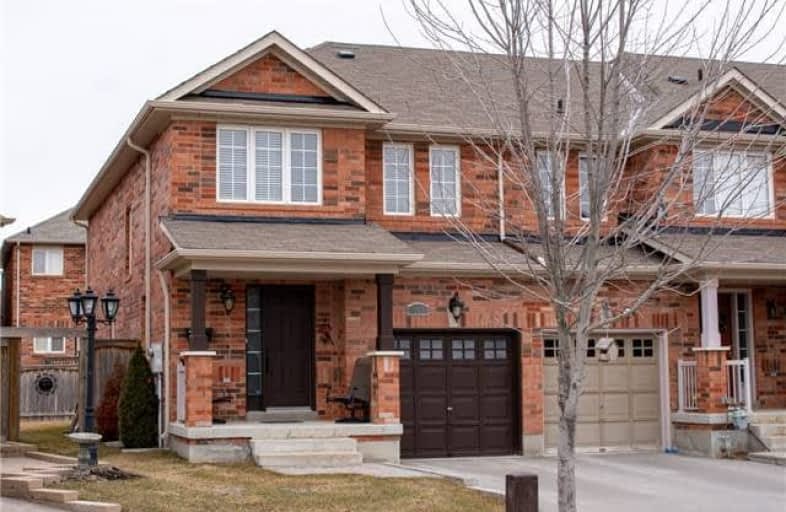Sold on May 29, 2018
Note: Property is not currently for sale or for rent.

-
Type: Att/Row/Twnhouse
-
Style: 2-Storey
-
Size: 1500 sqft
-
Lot Size: 20.28 x 95 Feet
-
Age: No Data
-
Taxes: $3,386 per year
-
Days on Site: 49 Days
-
Added: Sep 07, 2019 (1 month on market)
-
Updated:
-
Last Checked: 2 months ago
-
MLS®#: N4092467
-
Listed By: Re/max all-stars realty inc., brokerage
Luxury Executive Freehold All Brick End Unit Townhome In Prime Stouffville Location.Huge Private Fenced Premium Pie Shpaed Lot 40Ft At Rear Landscped,Stone Patio Perfect For Entertaining & Play Area.Designer Decor,Huge Profes. Finished Lower Level W/Lots Of Storage & Luxurious 3Pc Bath.Spotless Move-In Cond.Main Flr Laundry/Mudroom W/Direct To Garage .Front Load Washer/Dryer.Exceptionally Large Master Br W/4Pc Ensuite.Eat-In Kitchen With Cer.Floor.
Extras
Walk To Catholic And Public Schools.Short Distance To Go Train.Stainless Steel Appliances, Fridge, Stove,Washer,Dryer,Gd Opener, All Window Coverings,Central Air.,Hwt Rental.
Property Details
Facts for 307 Penndutch Circle, Whitchurch Stouffville
Status
Days on Market: 49
Last Status: Sold
Sold Date: May 29, 2018
Closed Date: Jul 06, 2018
Expiry Date: Jul 31, 2018
Sold Price: $675,000
Unavailable Date: May 29, 2018
Input Date: Apr 10, 2018
Property
Status: Sale
Property Type: Att/Row/Twnhouse
Style: 2-Storey
Size (sq ft): 1500
Area: Whitchurch Stouffville
Community: Stouffville
Availability Date: 60/90 Days/Tba
Inside
Bedrooms: 3
Bathrooms: 4
Kitchens: 1
Rooms: 7
Den/Family Room: No
Air Conditioning: Central Air
Fireplace: No
Laundry Level: Main
Washrooms: 4
Utilities
Electricity: Yes
Gas: Yes
Cable: Yes
Telephone: Yes
Building
Basement: Finished
Heat Type: Forced Air
Heat Source: Gas
Exterior: Brick
Water Supply: Municipal
Special Designation: Unknown
Parking
Driveway: Private
Garage Spaces: 1
Garage Type: Built-In
Covered Parking Spaces: 1
Total Parking Spaces: 2
Fees
Tax Year: 2017
Tax Legal Description: Part Blk 146 Pl 65M3996 Pts 16 & 17 65R30179*
Taxes: $3,386
Land
Cross Street: 10th Line & Main St
Municipality District: Whitchurch-Stouffville
Fronting On: East
Pool: None
Sewer: Sewers
Lot Depth: 95 Feet
Lot Frontage: 20.28 Feet
Lot Irregularities: Pie Shape 40 Ft At Re
Additional Media
- Virtual Tour: https://www.pfretour.com/mls/77643
Rooms
Room details for 307 Penndutch Circle, Whitchurch Stouffville
| Type | Dimensions | Description |
|---|---|---|
| Kitchen Ground | 2.46 x 5.79 | Eat-In Kitchen, W/O To Patio, Ceramic Floor |
| Living Ground | 3.10 x 5.56 | Combined W/Dining, Hardwood Floor, O/Looks Backyard |
| Dining Ground | 3.10 x 5.56 | Combined W/Living, Hardwood Floor |
| Laundry Ground | 1.90 x 3.02 | Ceramic Floor |
| Master 2nd | 3.67 x 5.56 | 4 Pc Ensuite, Separate Shower, W/I Closet |
| Br 2nd | 2.80 x 4.20 | Closet, Broadloom |
| Br 2nd | 2.75 x 3.60 | Closet, Broadloom |
| Rec Bsmt | 3.30 x 5.58 | Broadloom |
| Rec Bsmt | 2.66 x 5.10 | L-Shaped Room, Broadloom |
| Bathroom Bsmt | - | 3 Pc Bath |
| Other Bsmt | 2.53 x 4.05 |
| XXXXXXXX | XXX XX, XXXX |
XXXX XXX XXXX |
$XXX,XXX |
| XXX XX, XXXX |
XXXXXX XXX XXXX |
$XXX,XXX |
| XXXXXXXX XXXX | XXX XX, XXXX | $675,000 XXX XXXX |
| XXXXXXXX XXXXXX | XXX XX, XXXX | $685,000 XXX XXXX |

Barbara Reid Elementary Public School
Elementary: PublicÉÉC Pape-François
Elementary: CatholicSummitview Public School
Elementary: PublicSt Brigid Catholic Elementary School
Elementary: CatholicWendat Village Public School
Elementary: PublicHarry Bowes Public School
Elementary: PublicÉSC Pape-François
Secondary: CatholicBill Hogarth Secondary School
Secondary: PublicStouffville District Secondary School
Secondary: PublicSt Brother André Catholic High School
Secondary: CatholicMarkham District High School
Secondary: PublicBur Oak Secondary School
Secondary: Public

