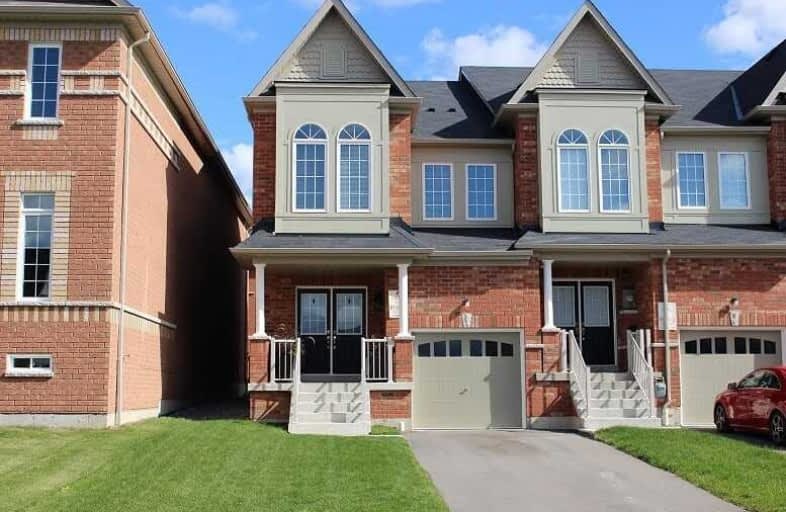Sold on Nov 04, 2019
Note: Property is not currently for sale or for rent.

-
Type: Att/Row/Twnhouse
-
Style: 2-Storey
-
Size: 2000 sqft
-
Lot Size: 26.89 x 119.52 Feet
-
Age: 0-5 years
-
Taxes: $4,142 per year
-
Days on Site: 20 Days
-
Added: Nov 04, 2019 (2 weeks on market)
-
Updated:
-
Last Checked: 2 months ago
-
MLS®#: N4609707
-
Listed By: Landstars 360 realty inc., brokerage
Fantastic Layout, Large 4 Bedroom Freehold End Townhouse Unit. Bright And Spacious Like A Semi. Partially Finished Bsmt With Rec Room And 4Pc Bathroom. 2250Sq Ft As Per Builders Plan (Inc 420 Sqft. Fin Bsmt). Large Dining Room Next To Kitchen And Breakfast Area. Extra Long Driveway With No Sidewalk. Large Front Porch. No Maintenance Fees! Close To Schools, Transit And Shopping.
Extras
Whirlpool Stainless Steel Fridge, Stove And Dishwasher. Washer And Dryer White. Lg Microwave/Hood Fan Combo. Water Softener. California Shutters On Main Floor. All Elf's, All Window Coverings, Gas Burner & Equipment, Cac, Tarion Warranty.
Property Details
Facts for 31 Clarinet Lane, Whitchurch Stouffville
Status
Days on Market: 20
Last Status: Sold
Sold Date: Nov 04, 2019
Closed Date: Feb 06, 2020
Expiry Date: Jan 31, 2020
Sold Price: $770,000
Unavailable Date: Nov 04, 2019
Input Date: Oct 17, 2019
Property
Status: Sale
Property Type: Att/Row/Twnhouse
Style: 2-Storey
Size (sq ft): 2000
Age: 0-5
Area: Whitchurch Stouffville
Community: Stouffville
Availability Date: Tbd
Inside
Bedrooms: 4
Bedrooms Plus: 1
Bathrooms: 4
Kitchens: 1
Rooms: 8
Den/Family Room: Yes
Air Conditioning: Central Air
Fireplace: No
Laundry Level: Lower
Washrooms: 4
Building
Basement: Finished
Heat Type: Forced Air
Heat Source: Gas
Exterior: Brick
Water Supply: Municipal
Special Designation: Unknown
Parking
Driveway: Private
Garage Spaces: 1
Garage Type: Attached
Covered Parking Spaces: 2
Total Parking Spaces: 3
Fees
Tax Year: 2019
Tax Legal Description: Part Block 135, Plan 65M4459, Parts 19 & 20, 65R36
Taxes: $4,142
Land
Cross Street: Tenth Line / Forsyth
Municipality District: Whitchurch-Stouffville
Fronting On: East
Parcel Number: 037081653
Pool: None
Sewer: Sewers
Lot Depth: 119.52 Feet
Lot Frontage: 26.89 Feet
Lot Irregularities: Irregular: 24.58 Ft A
Rooms
Room details for 31 Clarinet Lane, Whitchurch Stouffville
| Type | Dimensions | Description |
|---|---|---|
| Dining Main | 3.02 x 4.17 | Hardwood Floor |
| Great Rm Main | 3.17 x 5.49 | Hardwood Floor |
| Kitchen Main | 2.56 x 3.66 | Ceramic Floor, Breakfast Area, W/O To Yard |
| Breakfast Main | 2.56 x 2.44 | Ceramic Floor, W/O To Yard |
| Master 2nd | 3.05 x 4.51 | Broadloom, 4 Pc Ensuite, W/W Closet |
| 2nd Br 2nd | 2.80 x 2.93 | Broadloom |
| 3rd Br 2nd | 2.80 x 3.96 | Broadloom |
| 4th Br 2nd | 2.56 x 4.02 | Broadloom |
| Rec Bsmt | 5.60 x 2.90 | Broadloom, 4 Pc Bath |
| XXXXXXXX | XXX XX, XXXX |
XXXX XXX XXXX |
$XXX,XXX |
| XXX XX, XXXX |
XXXXXX XXX XXXX |
$XXX,XXX |
| XXXXXXXX XXXX | XXX XX, XXXX | $770,000 XXX XXXX |
| XXXXXXXX XXXXXX | XXX XX, XXXX | $780,000 XXX XXXX |

ÉÉC Pape-François
Elementary: CatholicSummitview Public School
Elementary: PublicSt Brigid Catholic Elementary School
Elementary: CatholicWendat Village Public School
Elementary: PublicHarry Bowes Public School
Elementary: PublicGlad Park Public School
Elementary: PublicÉSC Pape-François
Secondary: CatholicBill Hogarth Secondary School
Secondary: PublicStouffville District Secondary School
Secondary: PublicSt Brother André Catholic High School
Secondary: CatholicMarkham District High School
Secondary: PublicBur Oak Secondary School
Secondary: Public

