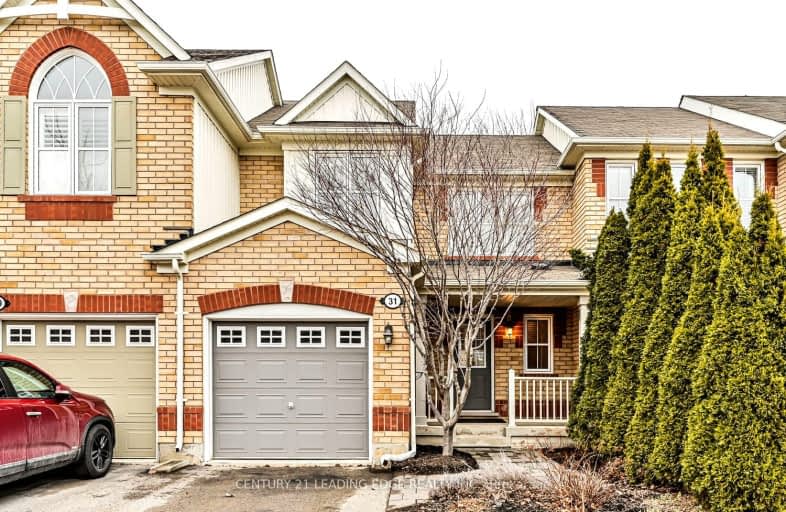Very Walkable
- Most errands can be accomplished on foot.
Some Transit
- Most errands require a car.
Very Bikeable
- Most errands can be accomplished on bike.

ÉÉC Pape-François
Elementary: CatholicSt Mark Catholic Elementary School
Elementary: CatholicOscar Peterson Public School
Elementary: PublicWendat Village Public School
Elementary: PublicSt Brendan Catholic School
Elementary: CatholicGlad Park Public School
Elementary: PublicÉSC Pape-François
Secondary: CatholicBill Hogarth Secondary School
Secondary: PublicStouffville District Secondary School
Secondary: PublicSt Brother André Catholic High School
Secondary: CatholicMarkham District High School
Secondary: PublicBur Oak Secondary School
Secondary: Public-
Oakside Bar & Lounge
5887 Main Street, Unit B, Stouffville, ON L4A 1N2 0.4km -
Tiperary Taphouse
5892 Main Street, Whitchurch-Stouffville, ON L4A 1T2 0.48km -
St. Louis Bar And Grill
5777 Main Street, Whitchurch-Stouffville, ON L4A 2S9 0.56km
-
Starbucks
5771 Main Street, Whitchurch-Stouffville, ON L4A 8B1 0.51km -
Symposium Cafe
5769 Main Street, Whitchurch-Stouffville, ON L4A 8B7 0.57km -
Red Bulb Espresso Bar
6148 Main Street, Whitchurch-Stouffville, ON L4A 1A6 0.84km
-
GoodLife Fitness
5775 Main Street, Whitchurch-Stouffville, ON L4A 4R2 0.4km -
Anytime Fitness
12287 10th Line Rd, Stouffville, ON L4A6B6 2.47km -
Cristini Athletics - CrossFit Markham
9833 Markham Road, Unit 10, Markham, ON L3P 3J3 6.62km
-
Rexall Drugstore
5779 Main Street, Stouffville, ON L4A 4R2 0.46km -
Pharmasave
208-5892 Main Street, Stouffville, ON L4A 2S8 0.48km -
Shoppers Drug Mart
5710 Main St, Unit 3, Stouffville, ON L4A 8A9 0.65km
-
Oakside Bar & Lounge
5887 Main Street, Unit B, Stouffville, ON L4A 1N2 0.4km -
Wendy's
5892 Main St, Stouffville, ON L4A 2S8 0.48km -
Chuck’s Roadhouse Bar And Grill
5892 Main Street, Whitchurch-Stouffville, ON L4A 1T2 0.44km
-
SmartCentres Stouffville
1050 Hoover Park Drive, Stouffville, ON L4A 0G9 1.76km -
East End Corners
12277 Main Street, Whitchurch-Stouffville, ON L4A 0Y1 2.51km -
Buck or Two Plus
5710 Main Street, Unit 2, Stouffville, ON L4A 8A9 0.65km
-
Longo's
5773 Main Street, Whitchurch-Stouffville, ON L4A 2T1 0.5km -
Steve & Liz's No Frills
5710 Main Street, Stouffville, ON L4A 8A9 0.65km -
Reesor's Market & Bakery
5758 Main Street, Stouffville, ON L4A 2S8 0.65km
-
LCBO
5710 Main Street, Whitchurch-Stouffville, ON L4A 8A9 0.6km -
LCBO
9720 Markham Road, Markham, ON L6E 0H8 7.01km -
LCBO
219 Markham Road, Markham, ON L3P 1Y5 9.17km
-
Circle K
5946 Main Street, Stouffville, ON L4A 3A1 0.46km -
Esso Circle K
5946 Main Street, Stouffville, ON L4A 3A1 0.46km -
Shell
5842 Main Street, Whitchurch-Stouffville, ON L4A 2S8 0.45km
-
Cineplex Cinemas Markham and VIP
179 Enterprise Boulevard, Suite 169, Markham, ON L6G 0E7 13.96km -
Cineplex Odeon Aurora
15460 Bayview Avenue, Aurora, ON L4G 7J1 15.95km -
York Cinemas
115 York Blvd, Richmond Hill, ON L4B 3B4 16.29km
-
Whitchurch-Stouffville Public Library
2 Park Drive, Stouffville, ON L4A 4K1 1.19km -
Markham Public Library - Cornell
3201 Bur Oak Avenue, Markham, ON L6B 1E3 9.19km -
Angus Glen Public Library
3990 Major Mackenzie Drive East, Markham, ON L6C 1P8 10.03km
-
Markham Stouffville Hospital
381 Church Street, Markham, ON L3P 7P3 9.25km -
VCA Canada 404 Veterinary Emergency and Referral Hospital
510 Harry Walker Parkway S, Newmarket, ON L3Y 0B3 16.19km -
The Scarborough Hospital
3030 Birchmount Road, Scarborough, ON M1W 3W3 18.6km
-
Sunnyridge Park
Stouffville ON 2.49km -
Reesor Park
ON 8.84km -
Berczy Park
111 Glenbrook Dr, Markham ON L6C 2X2 9.06km
-
RBC Royal Bank
9428 Markham Rd (at Edward Jeffreys Ave.), Markham ON L6E 0N1 6.22km -
TD Bank Financial Group
9870 Hwy 48 (Major Mackenzie Dr), Markham ON L6E 0H7 6.58km -
BMO Bank of Montreal
9660 Markham Rd, Markham ON L6E 0H8 7.15km
- 3 bath
- 3 bed
281 Penndutch Circle, Whitchurch Stouffville, Ontario • L4A 0P1 • Stouffville
- 3 bath
- 3 bed
78 Daws Hare Crescent, Whitchurch Stouffville, Ontario • L4A 0T7 • Stouffville






