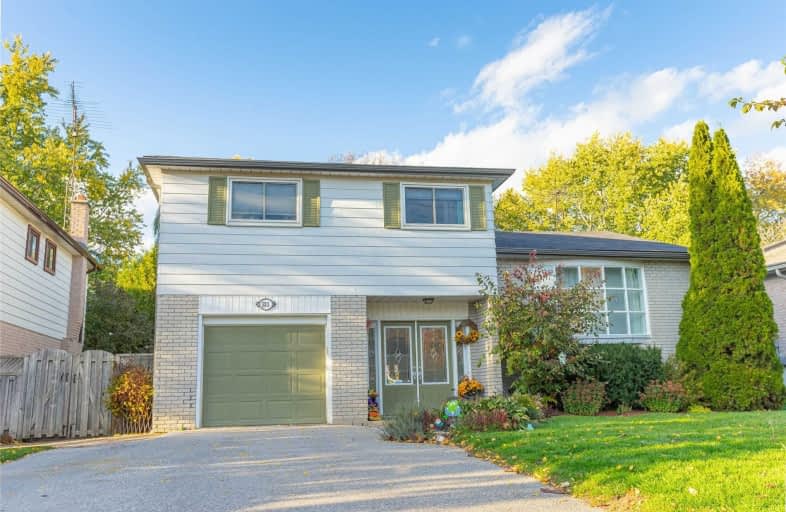Sold on Oct 19, 2020
Note: Property is not currently for sale or for rent.

-
Type: Detached
-
Style: Sidesplit 4
-
Lot Size: 49.51 x 166.73 Feet
-
Age: No Data
-
Taxes: $4,106 per year
-
Days on Site: 7 Days
-
Added: Oct 12, 2020 (1 week on market)
-
Updated:
-
Last Checked: 2 months ago
-
MLS®#: N4957147
-
Listed By: Farquharson realty limited, brokerage
Well Maintained 4 Bedroom Sidesplit In Highly Desirable Neighborhood Of Stouffville. Situated On A Premium And Private 49.5 X 166' Deep Lot With Mature Trees. Recently Upgraded Open Concept Living Room & Eat-In Kitchen With Silestone Counters, Large Centre Island, Backsplash, Pot Light, Ss Appliances & Walk-Out To Deck And Pattern Concrete Patio. Walking Distance To Main Street Shopping & Restaurants, Parks, Nature Trails, Schools, Transit.
Extras
Central Vac, Ss Appliances, Rented Tankless Hw Heater.
Property Details
Facts for 311 North Street, Whitchurch Stouffville
Status
Days on Market: 7
Last Status: Sold
Sold Date: Oct 19, 2020
Closed Date: Dec 18, 2020
Expiry Date: Jan 05, 2021
Sold Price: $875,900
Unavailable Date: Oct 19, 2020
Input Date: Oct 16, 2020
Property
Status: Sale
Property Type: Detached
Style: Sidesplit 4
Area: Whitchurch Stouffville
Community: Stouffville
Availability Date: Tbd
Inside
Bedrooms: 4
Bathrooms: 2
Kitchens: 1
Rooms: 8
Den/Family Room: Yes
Air Conditioning: Central Air
Fireplace: Yes
Central Vacuum: Y
Washrooms: 2
Building
Basement: Finished
Heat Type: Forced Air
Heat Source: Gas
Exterior: Alum Siding
Exterior: Brick
Water Supply: Municipal
Special Designation: Unknown
Parking
Driveway: Private
Garage Spaces: 1
Garage Type: Attached
Covered Parking Spaces: 2
Total Parking Spaces: 3
Fees
Tax Year: 2019
Tax Legal Description: Pt Lt 170,Pl 230,Pt Lt 171,Pt 3,65R744 *S/T R1 ;**
Taxes: $4,106
Land
Cross Street: Main St. / Montreal
Municipality District: Whitchurch-Stouffville
Fronting On: North
Pool: None
Sewer: Sewers
Lot Depth: 166.73 Feet
Lot Frontage: 49.51 Feet
Additional Media
- Virtual Tour: https://www.youtube.com/watch?v=iD7o5a1ePzg
Rooms
Room details for 311 North Street, Whitchurch Stouffville
| Type | Dimensions | Description |
|---|---|---|
| Foyer Ground | 2.75 x 5.09 | Closet, Access To Garage |
| Family Ground | 3.25 x 6.50 | Fireplace Insert, W/O To Patio |
| Living Main | 2.95 x 5.08 | Bow Window, Open Concept, Laminate |
| Dining Main | 2.95 x 3.72 | Laminate, Combined W/Living, Pot Lights |
| Kitchen Main | 2.40 x 2.70 | Renovated, Open Concept, Stainless Steel Appl |
| Breakfast Main | 2.30 x 2.40 | W/O To Deck, O/Looks Family, Laminate |
| Master 2nd | - | 2 Pc Ensuite, His/Hers Closets, Broadloom |
| 2nd Br 2nd | 2.70 x 3.29 | Closet, Broadloom |
| 3rd Br 2nd | 3.44 x 2.70 | Closet, Broadloom |
| 4th Br 2nd | 3.44 x 3.71 | Closet, Parquet Floor |
| Rec Lower | 4.79 x 5.45 |

| XXXXXXXX | XXX XX, XXXX |
XXXX XXX XXXX |
$XXX,XXX |
| XXX XX, XXXX |
XXXXXX XXX XXXX |
$XXX,XXX | |
| XXXXXXXX | XXX XX, XXXX |
XXXX XXX XXXX |
$XXX,XXX |
| XXX XX, XXXX |
XXXXXX XXX XXXX |
$XXX,XXX |
| XXXXXXXX XXXX | XXX XX, XXXX | $875,900 XXX XXXX |
| XXXXXXXX XXXXXX | XXX XX, XXXX | $789,000 XXX XXXX |
| XXXXXXXX XXXX | XXX XX, XXXX | $626,000 XXX XXXX |
| XXXXXXXX XXXXXX | XXX XX, XXXX | $599,900 XXX XXXX |

Barbara Reid Elementary Public School
Elementary: PublicÉÉC Pape-François
Elementary: CatholicSummitview Public School
Elementary: PublicSt Brigid Catholic Elementary School
Elementary: CatholicWendat Village Public School
Elementary: PublicHarry Bowes Public School
Elementary: PublicÉSC Pape-François
Secondary: CatholicBill Hogarth Secondary School
Secondary: PublicStouffville District Secondary School
Secondary: PublicSt Brother André Catholic High School
Secondary: CatholicMarkham District High School
Secondary: PublicBur Oak Secondary School
Secondary: Public- 4 bath
- 4 bed
339 North Street North, Whitchurch Stouffville, Ontario • L4A 4Z3 • Stouffville


