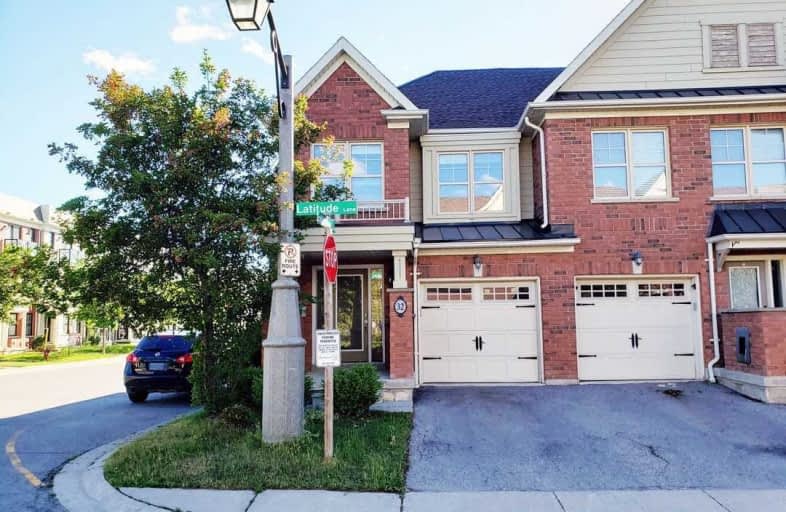Sold on Jun 28, 2021
Note: Property is not currently for sale or for rent.

-
Type: Att/Row/Twnhouse
-
Style: 2-Storey
-
Lot Size: 24.38 x 83.6 Feet
-
Age: No Data
-
Taxes: $3,732 per year
-
Days on Site: 3 Days
-
Added: Jun 24, 2021 (3 days on market)
-
Updated:
-
Last Checked: 2 months ago
-
MLS®#: N5287839
-
Listed By: Trustwell realty inc., brokerage
Quality Built Open Concept Home In The Vibrant Yet Quiet Stouffville Neighbourhood. 3 Spacious Bedrooms + Fully Utilized Basement As Extra Bedroom, Rec Room Or Home Office. Hardwood Floor And Pot Lights On Main Level. Extra Large Master Bedroom With Ample Closet Space. Quick Access To Hwy 48. Indoor Access To Garage. High Ranking Schools.
Extras
All Existing Appliances - S/S Fridge, S/S Stove, B/I Dishwasher, Hood Fan, Washer, Dryer, All Existing Elfs (As Is), All Existing Window Coverings (As Is), Gdo & 2 Remotes.
Property Details
Facts for 32 Latitude Lane, Whitchurch Stouffville
Status
Days on Market: 3
Last Status: Sold
Sold Date: Jun 28, 2021
Closed Date: Sep 14, 2021
Expiry Date: Oct 24, 2021
Sold Price: $920,000
Unavailable Date: Jun 28, 2021
Input Date: Jun 25, 2021
Prior LSC: Listing with no contract changes
Property
Status: Sale
Property Type: Att/Row/Twnhouse
Style: 2-Storey
Area: Whitchurch Stouffville
Community: Stouffville
Inside
Bedrooms: 3
Bedrooms Plus: 1
Bathrooms: 4
Kitchens: 1
Rooms: 7
Den/Family Room: No
Air Conditioning: Central Air
Fireplace: No
Washrooms: 4
Building
Basement: Finished
Heat Type: Forced Air
Heat Source: Gas
Exterior: Brick
Water Supply: Municipal
Special Designation: Unknown
Parking
Driveway: Private
Garage Spaces: 1
Garage Type: Attached
Covered Parking Spaces: 1
Total Parking Spaces: 2
Fees
Tax Year: 2020
Tax Legal Description: Pt Blk 3 Pl 65M4043, Pt 26 65R30863 , Whitchurch-S
Taxes: $3,732
Additional Mo Fees: 73
Highlights
Feature: Golf
Feature: Grnbelt/Conserv
Feature: Library
Feature: Park
Feature: Rec Centre
Feature: School
Land
Cross Street: Hwy 48/ & Millard St
Municipality District: Whitchurch-Stouffville
Fronting On: West
Parcel of Tied Land: Y
Pool: None
Sewer: Sewers
Lot Depth: 83.6 Feet
Lot Frontage: 24.38 Feet
Rooms
Room details for 32 Latitude Lane, Whitchurch Stouffville
| Type | Dimensions | Description |
|---|---|---|
| Kitchen Ground | 3.15 x 2.82 | Granite Counter, Hardwood Floor, Backsplash |
| Breakfast Ground | 2.13 x 2.82 | Hardwood Floor, Pot Lights, W/O To Yard |
| Living Ground | 3.25 x 5.28 | Combined W/Dining, Hardwood Floor, Window |
| Dining Ground | 3.25 x 5.28 | Combined W/Living, Hardwood Floor, Window |
| Master 2nd | 3.53 x 5.23 | 5 Pc Ensuite, W/I Closet, Window |
| 2nd Br 2nd | 2.46 x 4.17 | Broadloom, Closet, Window |
| 3rd Br 2nd | 2.49 x 3.20 | Broadloom, Closet, Window |
| 4th Br Bsmt | - | Laminate, 3 Pc Ensuite |
| XXXXXXXX | XXX XX, XXXX |
XXXX XXX XXXX |
$XXX,XXX |
| XXX XX, XXXX |
XXXXXX XXX XXXX |
$XXX,XXX | |
| XXXXXXXX | XXX XX, XXXX |
XXXX XXX XXXX |
$XXX,XXX |
| XXX XX, XXXX |
XXXXXX XXX XXXX |
$XXX,XXX | |
| XXXXXXXX | XXX XX, XXXX |
XXXXXXX XXX XXXX |
|
| XXX XX, XXXX |
XXXXXX XXX XXXX |
$XXX,XXX | |
| XXXXXXXX | XXX XX, XXXX |
XXXXXXX XXX XXXX |
|
| XXX XX, XXXX |
XXXXXX XXX XXXX |
$XXX,XXX | |
| XXXXXXXX | XXX XX, XXXX |
XXXXXXX XXX XXXX |
|
| XXX XX, XXXX |
XXXXXX XXX XXXX |
$XXX,XXX | |
| XXXXXXXX | XXX XX, XXXX |
XXXXXXX XXX XXXX |
|
| XXX XX, XXXX |
XXXXXX XXX XXXX |
$XXX,XXX | |
| XXXXXXXX | XXX XX, XXXX |
XXXXXXX XXX XXXX |
|
| XXX XX, XXXX |
XXXXXX XXX XXXX |
$XXX,XXX | |
| XXXXXXXX | XXX XX, XXXX |
XXXXXXX XXX XXXX |
|
| XXX XX, XXXX |
XXXXXX XXX XXXX |
$XXX,XXX |
| XXXXXXXX XXXX | XXX XX, XXXX | $920,000 XXX XXXX |
| XXXXXXXX XXXXXX | XXX XX, XXXX | $799,000 XXX XXXX |
| XXXXXXXX XXXX | XXX XX, XXXX | $620,000 XXX XXXX |
| XXXXXXXX XXXXXX | XXX XX, XXXX | $629,900 XXX XXXX |
| XXXXXXXX XXXXXXX | XXX XX, XXXX | XXX XXXX |
| XXXXXXXX XXXXXX | XXX XX, XXXX | $699,900 XXX XXXX |
| XXXXXXXX XXXXXXX | XXX XX, XXXX | XXX XXXX |
| XXXXXXXX XXXXXX | XXX XX, XXXX | $629,900 XXX XXXX |
| XXXXXXXX XXXXXXX | XXX XX, XXXX | XXX XXXX |
| XXXXXXXX XXXXXX | XXX XX, XXXX | $658,000 XXX XXXX |
| XXXXXXXX XXXXXXX | XXX XX, XXXX | XXX XXXX |
| XXXXXXXX XXXXXX | XXX XX, XXXX | $669,900 XXX XXXX |
| XXXXXXXX XXXXXXX | XXX XX, XXXX | XXX XXXX |
| XXXXXXXX XXXXXX | XXX XX, XXXX | $699,900 XXX XXXX |
| XXXXXXXX XXXXXXX | XXX XX, XXXX | XXX XXXX |
| XXXXXXXX XXXXXX | XXX XX, XXXX | $724,900 XXX XXXX |

ÉÉC Pape-François
Elementary: CatholicSt Mark Catholic Elementary School
Elementary: CatholicSt Brigid Catholic Elementary School
Elementary: CatholicOscar Peterson Public School
Elementary: PublicSt Brendan Catholic School
Elementary: CatholicGlad Park Public School
Elementary: PublicÉSC Pape-François
Secondary: CatholicBill Hogarth Secondary School
Secondary: PublicStouffville District Secondary School
Secondary: PublicSt Brother André Catholic High School
Secondary: CatholicBur Oak Secondary School
Secondary: PublicPierre Elliott Trudeau High School
Secondary: Public- 3 bath
- 3 bed
281 Penndutch Circle, Whitchurch Stouffville, Ontario • L4A 0P1 • Stouffville
- 3 bath
- 3 bed
234 Sandale Road, Whitchurch Stouffville, Ontario • L4A 0Y4 • Stouffville




