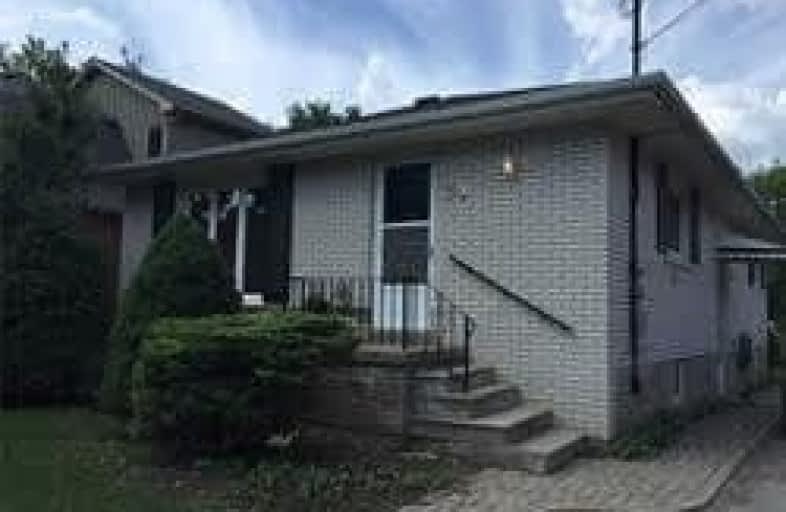Sold on Sep 05, 2020
Note: Property is not currently for sale or for rent.

-
Type: Detached
-
Style: Bungalow
-
Size: 1100 sqft
-
Lot Size: 46.65 x 132 Feet
-
Age: 51-99 years
-
Taxes: $4,420 per year
-
Days on Site: 7 Days
-
Added: Aug 29, 2020 (1 week on market)
-
Updated:
-
Last Checked: 2 months ago
-
MLS®#: N4890790
-
Listed By: Sutton group - summit realty inc., brokerage
Solid Bungalow With Separate Entrance To Basement Situated On Large Private Lot Located In Downtown Stouffville, Walk To All Amenities, Including Go Station, Shops & Restaurants. Perfect Starter Home Or Investment Opportunity. House Has Been Freshly Painted And Boasts Hardwood Flooring Throughout. Beautiful Back Yard Complete With Mature Trees
Extras
Very Clean & Move In Ready. Roof 2006, Windows 2006, Furnace & A/C 2015, Hot Water Tank (Rented) 2015
Property Details
Facts for 32 Mill Street, Whitchurch Stouffville
Status
Days on Market: 7
Last Status: Sold
Sold Date: Sep 05, 2020
Closed Date: Oct 19, 2020
Expiry Date: Dec 31, 2020
Sold Price: $695,000
Unavailable Date: Sep 05, 2020
Input Date: Aug 29, 2020
Property
Status: Sale
Property Type: Detached
Style: Bungalow
Size (sq ft): 1100
Age: 51-99
Area: Whitchurch Stouffville
Community: Stouffville
Availability Date: Immediate
Inside
Bedrooms: 3
Bathrooms: 1
Kitchens: 1
Rooms: 6
Den/Family Room: No
Air Conditioning: Central Air
Fireplace: No
Washrooms: 1
Building
Basement: Full
Basement 2: Sep Entrance
Heat Type: Forced Air
Heat Source: Gas
Exterior: Brick
Water Supply: Municipal
Special Designation: Unknown
Other Structures: Garden Shed
Parking
Driveway: Private
Garage Type: None
Covered Parking Spaces: 4
Total Parking Spaces: 4
Fees
Tax Year: 2020
Tax Legal Description: Plan 61 Pt Lots 4 & 5
Taxes: $4,420
Highlights
Feature: Park
Feature: Public Transit
Feature: School
Land
Cross Street: Main St / Ninth Line
Municipality District: Whitchurch-Stouffville
Fronting On: West
Pool: None
Sewer: Sewers
Lot Depth: 132 Feet
Lot Frontage: 46.65 Feet
Rooms
Room details for 32 Mill Street, Whitchurch Stouffville
| Type | Dimensions | Description |
|---|---|---|
| Living Main | 3.72 x 5.60 | Hardwood Floor, Combined W/Dining, Picture Window |
| Dining Main | 3.72 x 5.60 | Hardwood Floor, Combined W/Living, Open Concept |
| Kitchen Main | 3.37 x 4.30 | Eat-In Kitchen, Linoleum, Family Size Kitchen |
| Master Main | 3.23 x 3.77 | Hardwood Floor, Closet |
| 2nd Br Main | 2.67 x 3.77 | Hardwood Floor, Closet |
| 3rd Br Main | 2.30 x 3.38 | Hardwood Floor, Closet |
| XXXXXXXX | XXX XX, XXXX |
XXXX XXX XXXX |
$XXX,XXX |
| XXX XX, XXXX |
XXXXXX XXX XXXX |
$XXX,XXX | |
| XXXXXXXX | XXX XX, XXXX |
XXXXXXX XXX XXXX |
|
| XXX XX, XXXX |
XXXXXX XXX XXXX |
$XXX,XXX |
| XXXXXXXX XXXX | XXX XX, XXXX | $695,000 XXX XXXX |
| XXXXXXXX XXXXXX | XXX XX, XXXX | $719,900 XXX XXXX |
| XXXXXXXX XXXXXXX | XXX XX, XXXX | XXX XXXX |
| XXXXXXXX XXXXXX | XXX XX, XXXX | $789,000 XXX XXXX |

ÉÉC Pape-François
Elementary: CatholicSummitview Public School
Elementary: PublicSt Brigid Catholic Elementary School
Elementary: CatholicWendat Village Public School
Elementary: PublicHarry Bowes Public School
Elementary: PublicSt Brendan Catholic School
Elementary: CatholicÉSC Pape-François
Secondary: CatholicBill Hogarth Secondary School
Secondary: PublicStouffville District Secondary School
Secondary: PublicSt Brother André Catholic High School
Secondary: CatholicMarkham District High School
Secondary: PublicBur Oak Secondary School
Secondary: Public- 3 bath
- 3 bed
- 1500 sqft
44 Hare Farm Gate, Whitchurch Stouffville, Ontario • L4A 0Y6 • Stouffville



