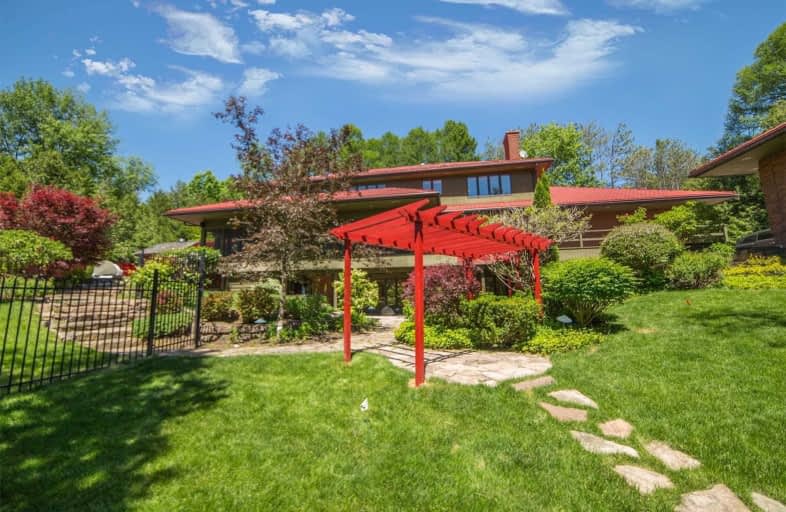Sold on Mar 09, 2021
Note: Property is not currently for sale or for rent.

-
Type: Detached
-
Style: 2-Storey
-
Size: 3500 sqft
-
Lot Size: 140 x 393 Feet
-
Age: No Data
-
Taxes: $15,109 per year
-
Days on Site: 6 Days
-
Added: Mar 03, 2021 (6 days on market)
-
Updated:
-
Last Checked: 2 months ago
-
MLS®#: N5135230
-
Listed By: Homelife landmark rh realty, brokerage
6 Car Garage Luxury Estate @1.21 Acre Lot Surround By Mature Trees. Approx. 7500 S.F Living Space. Backing Onto Ravine & Golf Courses. Previous Landscaping Winner In Stouffville. $$$upgrades. Main House 4500 Sf W/ 4 Car Garage + Fin. 2200 Sf W/O Bsmt, Open To Above Foyer, 4+2 Bedrooms & 6 Washrooms. Huge Living & Dining W/O To Deck & Overlook Oasis Garden & Outdoor Pool. Sky Lights.. Addition 800 Sf Detached House With 6th Bdrm, Kitchen & 2 Car Garage.
Extras
B/I Appliances. Custom One Piece Cut Granite Foyer, Wainscoting, Pot Lights, Hardwood Flooring. All Elf & Window Covering. Geothermal Heating & Cooling System. Jacuzzi & Sauna (As Is). Private Interlok Driveway.Metal Roof W/50 Yrs Warranty
Property Details
Facts for 32 Sawmill Lane, Whitchurch Stouffville
Status
Days on Market: 6
Last Status: Sold
Sold Date: Mar 09, 2021
Closed Date: Apr 23, 2021
Expiry Date: May 31, 2021
Sold Price: $3,200,000
Unavailable Date: Mar 09, 2021
Input Date: Mar 03, 2021
Prior LSC: Listing with no contract changes
Property
Status: Sale
Property Type: Detached
Style: 2-Storey
Size (sq ft): 3500
Area: Whitchurch Stouffville
Community: Rural Whitchurch-Stouffville
Availability Date: Flexible
Inside
Bedrooms: 4
Bedrooms Plus: 3
Bathrooms: 9
Kitchens: 1
Kitchens Plus: 1
Rooms: 10
Den/Family Room: Yes
Air Conditioning: Central Air
Fireplace: Yes
Laundry Level: Upper
Washrooms: 9
Utilities
Electricity: Yes
Cable: Yes
Telephone: No
Building
Basement: Fin W/O
Basement 2: Sep Entrance
Heat Type: Heat Pump
Heat Source: Grnd Srce
Exterior: Brick
Exterior: Wood
Elevator: N
UFFI: No
Water Supply Type: Drilled Well
Water Supply: Well
Special Designation: Unknown
Retirement: N
Parking
Driveway: Private
Garage Spaces: 6
Garage Type: Attached
Covered Parking Spaces: 10
Total Parking Spaces: 16
Fees
Tax Year: 2020
Tax Legal Description: Plan M53 Lot 12 & Pt Lot 11 Rs65R20909 Part 1
Taxes: $15,109
Highlights
Feature: Cul De Sac
Feature: Fenced Yard
Feature: Golf
Feature: Grnbelt/Conserv
Feature: River/Stream
Feature: Wooded/Treed
Land
Cross Street: Woodbine & Stouffvil
Municipality District: Whitchurch-Stouffville
Fronting On: West
Pool: Inground
Sewer: Septic
Lot Depth: 393 Feet
Lot Frontage: 140 Feet
Lot Irregularities: Irreg
Acres: .50-1.99
Zoning: Residential
Additional Media
- Virtual Tour: https://youtu.be/a2CvdwZWlYs
Rooms
Room details for 32 Sawmill Lane, Whitchurch Stouffville
| Type | Dimensions | Description |
|---|---|---|
| Living Main | 5.28 x 7.56 | Bay Window, O/Looks Pool, Hardwood Floor |
| Dining Main | 5.23 x 6.13 | O/Looks Garden, W/O To Sundeck, Hardwood Floor |
| Kitchen Main | 6.01 x 7.73 | Stainless Steel Appl, Granite Counter, Granite Floor |
| Family Main | 4.92 x 6.07 | Stone Fireplace, W/O To Balcony, O/Looks Backyard |
| Office Main | 4.27 x 5.27 | Fireplace, O/Looks Frontyard, Hardwood Floor |
| Master 2nd | 5.16 x 5.59 | 5 Pc Ensuite, Juliette Balcony, W/I Closet |
| 2nd Br 2nd | 4.39 x 5.07 | 3 Pc Ensuite, Closet Organizers, Hardwood Floor |
| 3rd Br 2nd | 4.97 x 5.06 | 3 Pc Ensuite, Closet Organizers, Hardwood Floor |
| 4th Br 2nd | 3.43 x 4.90 | 3 Pc Ensuite, Closet Organizers, Hardwood Floor |
| Rec Ground | 6.29 x 11.85 | Built-In Speakers, Marble Fireplace, W/O To Yard |
| 5th Br Ground | 5.08 x 6.27 | Overlook Patio, Sauna, Hardwood Floor |
| Br Flat | 8.01 x 8.56 | 3 Pc Bath, W/O To Yard, Combined W/Kitchen |

| XXXXXXXX | XXX XX, XXXX |
XXXX XXX XXXX |
$X,XXX,XXX |
| XXX XX, XXXX |
XXXXXX XXX XXXX |
$X,XXX,XXX | |
| XXXXXXXX | XXX XX, XXXX |
XXXX XXX XXXX |
$X,XXX,XXX |
| XXX XX, XXXX |
XXXXXX XXX XXXX |
$X,XXX,XXX | |
| XXXXXXXX | XXX XX, XXXX |
XXXXXXX XXX XXXX |
|
| XXX XX, XXXX |
XXXXXX XXX XXXX |
$X,XXX,XXX | |
| XXXXXXXX | XXX XX, XXXX |
XXXXXXX XXX XXXX |
|
| XXX XX, XXXX |
XXXXXX XXX XXXX |
$X,XXX,XXX | |
| XXXXXXXX | XXX XX, XXXX |
XXXXXXX XXX XXXX |
|
| XXX XX, XXXX |
XXXXXX XXX XXXX |
$X,XXX,XXX |
| XXXXXXXX XXXX | XXX XX, XXXX | $3,200,000 XXX XXXX |
| XXXXXXXX XXXXXX | XXX XX, XXXX | $2,790,000 XXX XXXX |
| XXXXXXXX XXXX | XXX XX, XXXX | $2,880,000 XXX XXXX |
| XXXXXXXX XXXXXX | XXX XX, XXXX | $1,999,000 XXX XXXX |
| XXXXXXXX XXXXXXX | XXX XX, XXXX | XXX XXXX |
| XXXXXXXX XXXXXX | XXX XX, XXXX | $2,888,000 XXX XXXX |
| XXXXXXXX XXXXXXX | XXX XX, XXXX | XXX XXXX |
| XXXXXXXX XXXXXX | XXX XX, XXXX | $3,198,888 XXX XXXX |
| XXXXXXXX XXXXXXX | XXX XX, XXXX | XXX XXXX |
| XXXXXXXX XXXXXX | XXX XX, XXXX | $3,198,800 XXX XXXX |

Whitchurch Highlands Public School
Elementary: PublicOur Lady Help of Christians Catholic Elementary School
Elementary: CatholicLake Wilcox Public School
Elementary: PublicBond Lake Public School
Elementary: PublicSir John A. Macdonald Public School
Elementary: PublicSir Wilfrid Laurier Public School
Elementary: PublicACCESS Program
Secondary: PublicJean Vanier High School
Secondary: CatholicSt Augustine Catholic High School
Secondary: CatholicRichmond Green Secondary School
Secondary: PublicRichmond Hill High School
Secondary: PublicPierre Elliott Trudeau High School
Secondary: Public- 3 bath
- 4 bed
- 3000 sqft
12 Reesor Place, Whitchurch Stouffville, Ontario • L4A 2C6 • Rural Whitchurch-Stouffville


