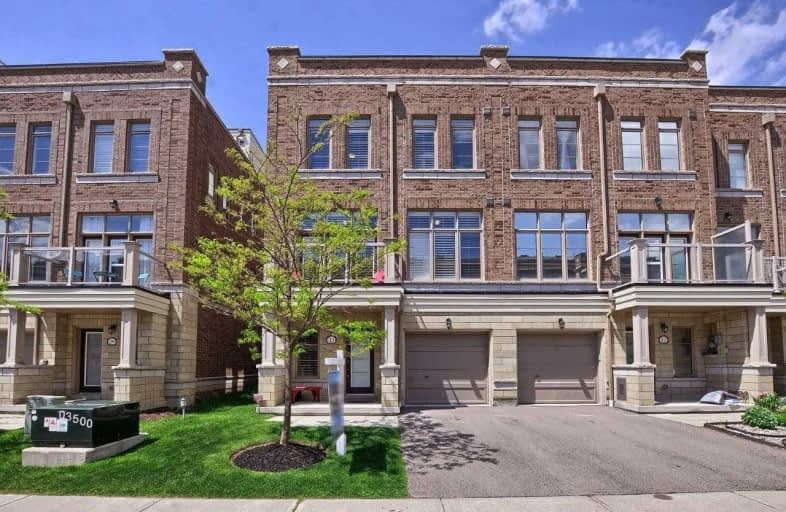Sold on Jun 12, 2020
Note: Property is not currently for sale or for rent.

-
Type: Att/Row/Twnhouse
-
Style: 3-Storey
-
Lot Size: 27 x 48.85 Feet
-
Age: No Data
-
Taxes: $3,695 per year
-
Days on Site: 8 Days
-
Added: Jun 04, 2020 (1 week on market)
-
Updated:
-
Last Checked: 2 months ago
-
MLS®#: N4781558
-
Listed By: Re/max hallmark ciancio group realty, brokerage
This Is It! A Fabulous Geranium Built Freehold 3 Storey **End Unit** Town Home. Largest Floorplan Of The Uptowns. Soaring 10Ft Ceilings W/Upgraded O/C Kitchen, Ss Appls & Stone Counters. The Combined Liv/Din Rm Is Perfect For Entertaining. Mstr Boasts Tons Of Lg Windows, 3Pc En-Suite & W/I Closet. Fantastic Roof Top Terrace W/Southern Exposure - Spend Summers Relaxing Or Hosting Bbqs W/Family & Friends.
Extras
Custom California Shutters, Fridge, Stove, B/I D/W, Wash/Dry, Gdo & Remote, Hvac (R $106.67), Steps To Schools, Parks & Downtown Main St Amenities. $100 Maintenance Fee For Common Element - First Service Residential
Property Details
Facts for 33 Arborea Lane, Whitchurch Stouffville
Status
Days on Market: 8
Last Status: Sold
Sold Date: Jun 12, 2020
Closed Date: Aug 28, 2020
Expiry Date: Oct 31, 2020
Sold Price: $683,388
Unavailable Date: Jun 12, 2020
Input Date: Jun 04, 2020
Property
Status: Sale
Property Type: Att/Row/Twnhouse
Style: 3-Storey
Area: Whitchurch Stouffville
Community: Stouffville
Availability Date: 30/60/90
Inside
Bedrooms: 2
Bathrooms: 3
Kitchens: 1
Rooms: 6
Den/Family Room: Yes
Air Conditioning: Central Air
Fireplace: No
Laundry Level: Main
Central Vacuum: N
Washrooms: 3
Building
Basement: None
Heat Type: Forced Air
Heat Source: Gas
Exterior: Brick
Water Supply: Municipal
Special Designation: Unknown
Parking
Driveway: Private
Garage Spaces: 1
Garage Type: Attached
Covered Parking Spaces: 1
Total Parking Spaces: 2
Fees
Tax Year: 2019
Tax Legal Description: Pt Block 148, Plan 65M4320, Pt 19, Pl 65R34942
Taxes: $3,695
Highlights
Feature: Park
Feature: Place Of Worship
Feature: Public Transit
Feature: School
Land
Cross Street: 9th Line & Millard
Municipality District: Whitchurch-Stouffville
Fronting On: North
Pool: None
Sewer: Sewers
Lot Depth: 48.85 Feet
Lot Frontage: 27 Feet
Lot Irregularities: S/T Easement
Additional Media
- Virtual Tour: https://my.matterport.com/show/?m=eGDtmNGG3xF
Rooms
Room details for 33 Arborea Lane, Whitchurch Stouffville
| Type | Dimensions | Description |
|---|---|---|
| Family Main | 2.99 x 4.94 | Laminate, Pot Lights, Access To Garage |
| Kitchen 2nd | 2.16 x 3.14 | Laminate, Quartz Counter, Stainless Steel Appl |
| Dining 2nd | 2.16 x 2.78 | Laminate, W/O To Balcony, Combined W/Living |
| Great Rm 2nd | 3.44 x 6.16 | Laminate, Open Concept, Combined W/Dining |
| Master 3rd | 3.29 x 4.30 | 3 Pc Ensuite, W/I Closet, Laminate |
| 2nd Br 3rd | 2.80 x 2.77 | Large Closet, Large Window, Laminate |
| Other Upper | 5.76 x 6.25 | W/O To Sundeck |

| XXXXXXXX | XXX XX, XXXX |
XXXX XXX XXXX |
$XXX,XXX |
| XXX XX, XXXX |
XXXXXX XXX XXXX |
$XXX,XXX |
| XXXXXXXX XXXX | XXX XX, XXXX | $683,388 XXX XXXX |
| XXXXXXXX XXXXXX | XXX XX, XXXX | $650,000 XXX XXXX |

ÉÉC Pape-François
Elementary: CatholicSt Mark Catholic Elementary School
Elementary: CatholicSt Brigid Catholic Elementary School
Elementary: CatholicHarry Bowes Public School
Elementary: PublicSt Brendan Catholic School
Elementary: CatholicGlad Park Public School
Elementary: PublicÉSC Pape-François
Secondary: CatholicBill Hogarth Secondary School
Secondary: PublicStouffville District Secondary School
Secondary: PublicSt Brother André Catholic High School
Secondary: CatholicMarkham District High School
Secondary: PublicBur Oak Secondary School
Secondary: Public
