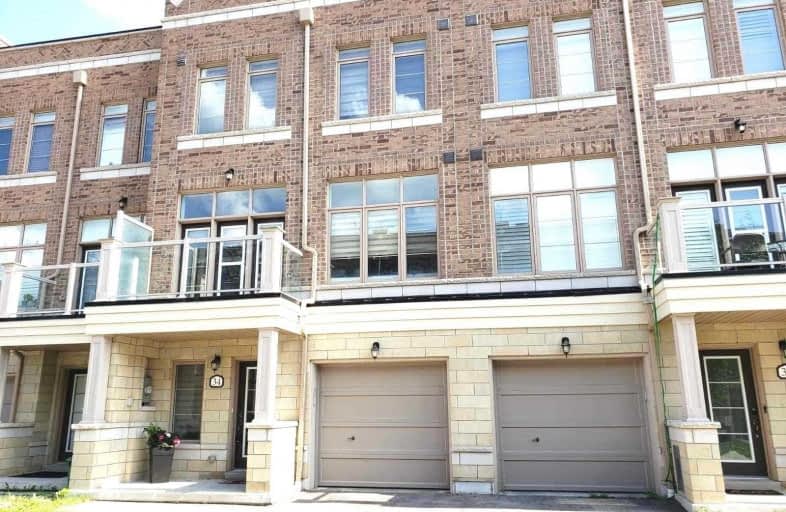Leased on Sep 28, 2020
Note: Property is not currently for sale or for rent.

-
Type: Att/Row/Twnhouse
-
Style: 3-Storey
-
Lease Term: 1 Year
-
Possession: Immed.
-
All Inclusive: N
-
Lot Size: 0 x 0
-
Age: No Data
-
Days on Site: 4 Days
-
Added: Sep 24, 2020 (4 days on market)
-
Updated:
-
Last Checked: 2 months ago
-
MLS®#: N4925893
-
Listed By: Re/max realtron tns realty inc., brokerage
Beautiful Geranium Freehold Townhouse (Not Stacked); 10 Ft Ceiling On Main Floor, Large Family Room W/ Walk Out Balcony, Open Concept Kitchen, Very Clean, Bright & Cozy; A Large Rooftop Terrace, An Extra Outdoor Space For Entertaining; Master Bedroom With 4 Piece En-Suite & W/I Closet; Steps To Glad Park P.S; Mins From The Stouffville Go Station, Stouffville Arena, Golf Club & Grocery Stores (Longo's, Metro & Walmart) & Restaurants;
Extras
Outdoor Gas Bbq Grill; Fridge, Stove, Dishwasher, Washer & Dryer, All Window Coverings; Tenant Pay Utilities
Property Details
Facts for 34 Cornerbank Crescent, Whitchurch Stouffville
Status
Days on Market: 4
Last Status: Leased
Sold Date: Sep 28, 2020
Closed Date: Oct 01, 2020
Expiry Date: Dec 31, 2020
Sold Price: $2,300
Unavailable Date: Sep 28, 2020
Input Date: Sep 24, 2020
Prior LSC: Listing with no contract changes
Property
Status: Lease
Property Type: Att/Row/Twnhouse
Style: 3-Storey
Area: Whitchurch Stouffville
Community: Stouffville
Availability Date: Immed.
Inside
Bedrooms: 2
Bathrooms: 3
Kitchens: 1
Rooms: 7
Den/Family Room: Yes
Air Conditioning: Central Air
Fireplace: No
Laundry: Ensuite
Washrooms: 3
Utilities
Utilities Included: N
Building
Basement: None
Heat Type: Forced Air
Heat Source: Gas
Exterior: Brick
Private Entrance: Y
Water Supply: Municipal
Special Designation: Unknown
Parking
Driveway: Private
Parking Included: Yes
Garage Spaces: 1
Garage Type: Attached
Covered Parking Spaces: 1
Total Parking Spaces: 2
Fees
Cable Included: No
Central A/C Included: No
Common Elements Included: Yes
Heating Included: No
Hydro Included: No
Water Included: No
Land
Cross Street: 9th Line & Millard
Municipality District: Whitchurch-Stouffville
Fronting On: South
Pool: None
Sewer: Sewers
Payment Frequency: Monthly
Rooms
Room details for 34 Cornerbank Crescent, Whitchurch Stouffville
| Type | Dimensions | Description |
|---|---|---|
| Rec Ground | 2.95 x 4.93 | Access To Garage, Laminate |
| Living 2nd | 3.43 x 6.15 | Combined W/Family, Laminate |
| Family 2nd | - | W/O To Balcony, Window Flr To Ceil, Laminate |
| Dining 2nd | 2.39 x 3.02 | Laminate, O/Looks Family |
| Kitchen 2nd | 2.39 x 3.12 | Open Concept, Laminate |
| Master 3rd | 3.25 x 4.55 | 4 Pc Ensuite, W/I Closet, Window |
| 2nd Br 3rd | 2.77 x 2.79 | 4 Pc Bath, Closet, Window |
| Other Upper | 5.72 x 6.22 | W/O To Terrace |
| XXXXXXXX | XXX XX, XXXX |
XXXXXX XXX XXXX |
$X,XXX |
| XXX XX, XXXX |
XXXXXX XXX XXXX |
$X,XXX | |
| XXXXXXXX | XXX XX, XXXX |
XXXXXXX XXX XXXX |
|
| XXX XX, XXXX |
XXXXXX XXX XXXX |
$X,XXX | |
| XXXXXXXX | XXX XX, XXXX |
XXXX XXX XXXX |
$XXX,XXX |
| XXX XX, XXXX |
XXXXXX XXX XXXX |
$XXX,XXX |
| XXXXXXXX XXXXXX | XXX XX, XXXX | $2,300 XXX XXXX |
| XXXXXXXX XXXXXX | XXX XX, XXXX | $2,300 XXX XXXX |
| XXXXXXXX XXXXXXX | XXX XX, XXXX | XXX XXXX |
| XXXXXXXX XXXXXX | XXX XX, XXXX | $2,290 XXX XXXX |
| XXXXXXXX XXXX | XXX XX, XXXX | $690,000 XXX XXXX |
| XXXXXXXX XXXXXX | XXX XX, XXXX | $599,000 XXX XXXX |

ÉÉC Pape-François
Elementary: CatholicSt Mark Catholic Elementary School
Elementary: CatholicSt Brigid Catholic Elementary School
Elementary: CatholicHarry Bowes Public School
Elementary: PublicSt Brendan Catholic School
Elementary: CatholicGlad Park Public School
Elementary: PublicÉSC Pape-François
Secondary: CatholicBill Hogarth Secondary School
Secondary: PublicStouffville District Secondary School
Secondary: PublicSt Brother André Catholic High School
Secondary: CatholicMarkham District High School
Secondary: PublicBur Oak Secondary School
Secondary: Public

