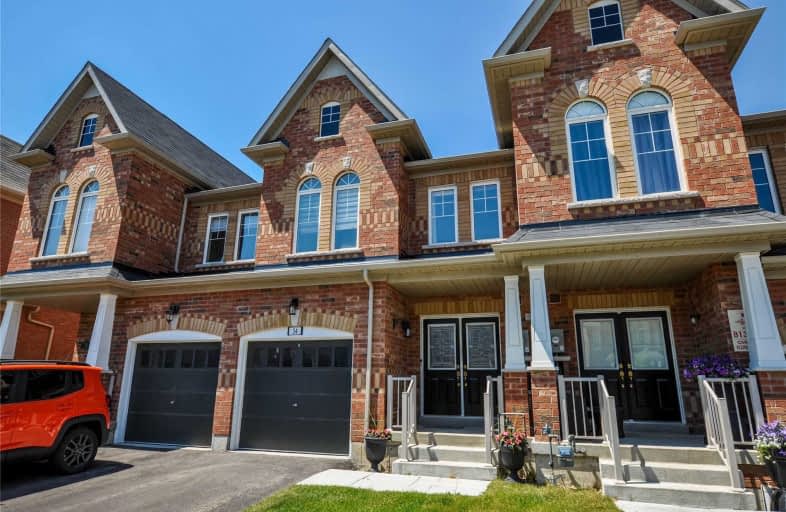
3D Walkthrough

Barbara Reid Elementary Public School
Elementary: Public
1.96 km
Summitview Public School
Elementary: Public
1.22 km
St Brigid Catholic Elementary School
Elementary: Catholic
0.73 km
Wendat Village Public School
Elementary: Public
2.31 km
Harry Bowes Public School
Elementary: Public
0.50 km
Glad Park Public School
Elementary: Public
1.99 km
ÉSC Pape-François
Secondary: Catholic
2.22 km
Bill Hogarth Secondary School
Secondary: Public
10.12 km
Stouffville District Secondary School
Secondary: Public
2.83 km
St Brother André Catholic High School
Secondary: Catholic
10.20 km
Markham District High School
Secondary: Public
11.54 km
Bur Oak Secondary School
Secondary: Public
10.16 km


