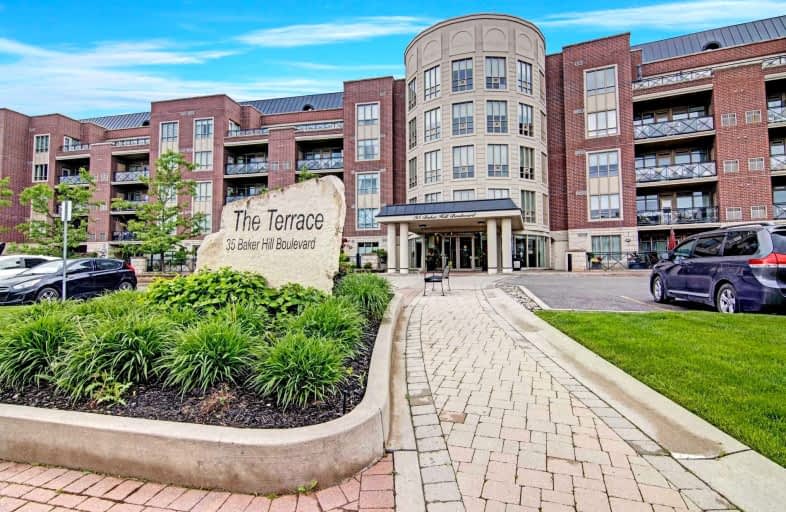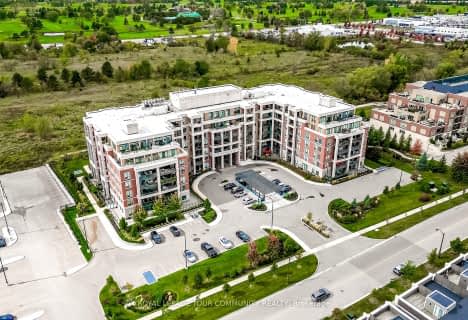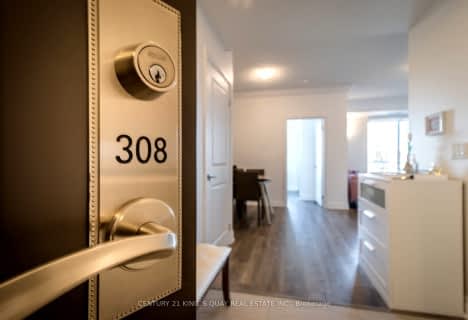Car-Dependent
- Almost all errands require a car.
Some Transit
- Most errands require a car.
Bikeable
- Some errands can be accomplished on bike.

ÉÉC Pape-François
Elementary: CatholicSt Mark Catholic Elementary School
Elementary: CatholicOscar Peterson Public School
Elementary: PublicWendat Village Public School
Elementary: PublicSt Brendan Catholic School
Elementary: CatholicGlad Park Public School
Elementary: PublicÉSC Pape-François
Secondary: CatholicBill Hogarth Secondary School
Secondary: PublicStouffville District Secondary School
Secondary: PublicSt Brother André Catholic High School
Secondary: CatholicBur Oak Secondary School
Secondary: PublicPierre Elliott Trudeau High School
Secondary: Public-
Sunnyridge Park
Stouffville ON 3.94km -
Cornell Rouge Parkette
Cornell Rouge Blvd (at Riverlands St.), Markham ON 9.97km -
Rouge Valley Park
Hwy 48 and Hwy 7, Markham ON L3P 3C4 11.04km
-
CIBC
9690 Hwy 48 N (at Bur Oak Ave.), Markham ON L6E 0H8 7.4km -
BMO Bank of Montreal
9660 Markham Rd, Markham ON L6E 0H8 7.48km -
TD Bank Financial Group
9970 Kennedy Rd, Markham ON L6C 0M4 8.68km
For Sale
More about this building
View 35 Baker Hill Boulevard, Whitchurch Stouffville- 2 bath
- 2 bed
- 800 sqft
308-481 Rupert Avenue, Whitchurch Stouffville, Ontario • L4A 1Y7 • Stouffville
- 2 bath
- 2 bed
- 1000 sqft
# 104-35 Baker Hill Boulevard, Whitchurch Stouffville, Ontario • L4A 1P8 • Stouffville
- 2 bath
- 2 bed
- 800 sqft
109-481 Rupert Avenue, Whitchurch Stouffville, Ontario • L4A 1Y7 • Stouffville
- 2 bath
- 2 bed
- 1000 sqft
437-11750 Ninth Line, Whitchurch Stouffville, Ontario • L4A 5G1 • Stouffville
- 2 bath
- 2 bed
- 1000 sqft
316A-11782 Ninth Line, Whitchurch Stouffville, Ontario • L4A 5E9 • Stouffville
- 2 bath
- 2 bed
- 1000 sqft
409-25 Baker Hill Boulevard, Whitchurch Stouffville, Ontario • L4A 4R5 • Stouffville
- 2 bath
- 2 bed
- 1000 sqft
112-25 Baker Hill Boulevard, Whitchurch Stouffville, Ontario • L4A 4R5 • Stouffville
- 2 bath
- 2 bed
- 1200 sqft
403-5917 Main Street, Whitchurch Stouffville, Ontario • L4A 5G4 • Stouffville
- 3 bath
- 3 bed
- 1200 sqft
301-5917 Main Street, Whitchurch Stouffville, Ontario • L4A 5G4 • Stouffville
- 2 bath
- 2 bed
- 1000 sqft
315-481 Rupert Avenue, Whitchurch Stouffville, Ontario • L4A 1Y7 • Stouffville
- 2 bath
- 2 bed
- 900 sqft
308-25 Baker Hill Boulevard, Whitchurch Stouffville, Ontario • L4A 4R5 • Stouffville













