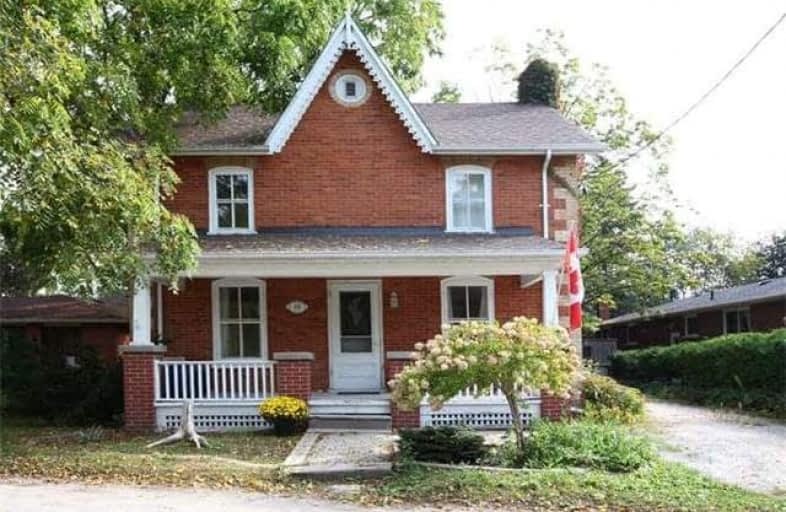Sold on Dec 08, 2017
Note: Property is not currently for sale or for rent.

-
Type: Detached
-
Style: 2-Storey
-
Lot Size: 58.18 x 141 Feet
-
Age: No Data
-
Taxes: $3,599 per year
-
Days on Site: 79 Days
-
Added: Sep 07, 2019 (2 months on market)
-
Updated:
-
Last Checked: 2 months ago
-
MLS®#: N3932588
-
Listed By: Chestnut park real estate limited, brokerage
Detached 58 Frontage With Fabulous Park-Like Back Yard. Modern Upgrades In This Wonderful Character Home.Ready For Your Finishing Touches. Move In And Renovate Over Time.Side Deck 15'7" X 15'11" , Back Deck 27'7" X 8"4",2016 Roof, 200 Amp.Circuit Breakers.Family Room With Cathedral Ceiling,Skylights & Fireplace. Fabulous Neighbours.Walk To Main Street And The Go Station.Easy Access To Everywhere.(Seller Has Alot Of Stuff-See Floor Plans To Envision The Space)
Extras
Stainless Fridge,Bosch Cooktop, Frigidaire Wall Oven,Dishwasher, Washer, Dryer, All Electric Light Fixtures, Central-Air-Conditioning,200 Amp. Circuit Breakers.Steps To Go Train. Easy Access To Everywhere.Check Out Www.Fishbonebistro.Ca.
Property Details
Facts for 35 Blake Street, Whitchurch Stouffville
Status
Days on Market: 79
Last Status: Sold
Sold Date: Dec 08, 2017
Closed Date: Apr 11, 2018
Expiry Date: Dec 09, 2017
Sold Price: $602,000
Unavailable Date: Dec 08, 2017
Input Date: Sep 20, 2017
Property
Status: Sale
Property Type: Detached
Style: 2-Storey
Area: Whitchurch Stouffville
Community: Stouffville
Availability Date: 30/60 Days
Inside
Bedrooms: 3
Bathrooms: 2
Kitchens: 1
Rooms: 7
Den/Family Room: Yes
Air Conditioning: Central Air
Fireplace: Yes
Washrooms: 2
Building
Basement: Unfinished
Heat Type: Forced Air
Heat Source: Gas
Exterior: Brick
Water Supply: Municipal
Special Designation: Unknown
Other Structures: Garden Shed
Parking
Driveway: Private
Garage Type: None
Covered Parking Spaces: 4
Total Parking Spaces: 4
Fees
Tax Year: 2017
Tax Legal Description: Plan 323 Lot 5 Pt.Lot 6
Taxes: $3,599
Highlights
Feature: Treed
Land
Cross Street: Downtown Stouffville
Municipality District: Whitchurch-Stouffville
Fronting On: South
Pool: None
Sewer: Sewers
Lot Depth: 141 Feet
Lot Frontage: 58.18 Feet
Additional Media
- Virtual Tour: http://tours.downtownphotos.net/874088?idx=1
Rooms
Room details for 35 Blake Street, Whitchurch Stouffville
| Type | Dimensions | Description |
|---|---|---|
| Kitchen Main | 4.57 x 5.18 | Renovated, Breakfast Bar, W/O To Deck |
| Dining Main | 3.69 x 3.96 | Open Concept |
| Living Main | 2.99 x 6.46 | O/Looks Garden |
| Family Main | 3.96 x 5.58 | Cathedral Ceiling, Brick Fireplace, Skylight |
| Master 2nd | 2.93 x 4.21 | Closet |
| 2nd Br 2nd | 3.02 x 3.05 | Closet, B/I Bookcase |
| 3rd Br 2nd | 2.59 x 2.77 | Closet |
| XXXXXXXX | XXX XX, XXXX |
XXXX XXX XXXX |
$XXX,XXX |
| XXX XX, XXXX |
XXXXXX XXX XXXX |
$XXX,XXX |
| XXXXXXXX XXXX | XXX XX, XXXX | $602,000 XXX XXXX |
| XXXXXXXX XXXXXX | XXX XX, XXXX | $649,000 XXX XXXX |

ÉÉC Pape-François
Elementary: CatholicSt Mark Catholic Elementary School
Elementary: CatholicSt Brigid Catholic Elementary School
Elementary: CatholicWendat Village Public School
Elementary: PublicSt Brendan Catholic School
Elementary: CatholicGlad Park Public School
Elementary: PublicÉSC Pape-François
Secondary: CatholicBill Hogarth Secondary School
Secondary: PublicStouffville District Secondary School
Secondary: PublicSt Brother André Catholic High School
Secondary: CatholicMarkham District High School
Secondary: PublicBur Oak Secondary School
Secondary: Public

